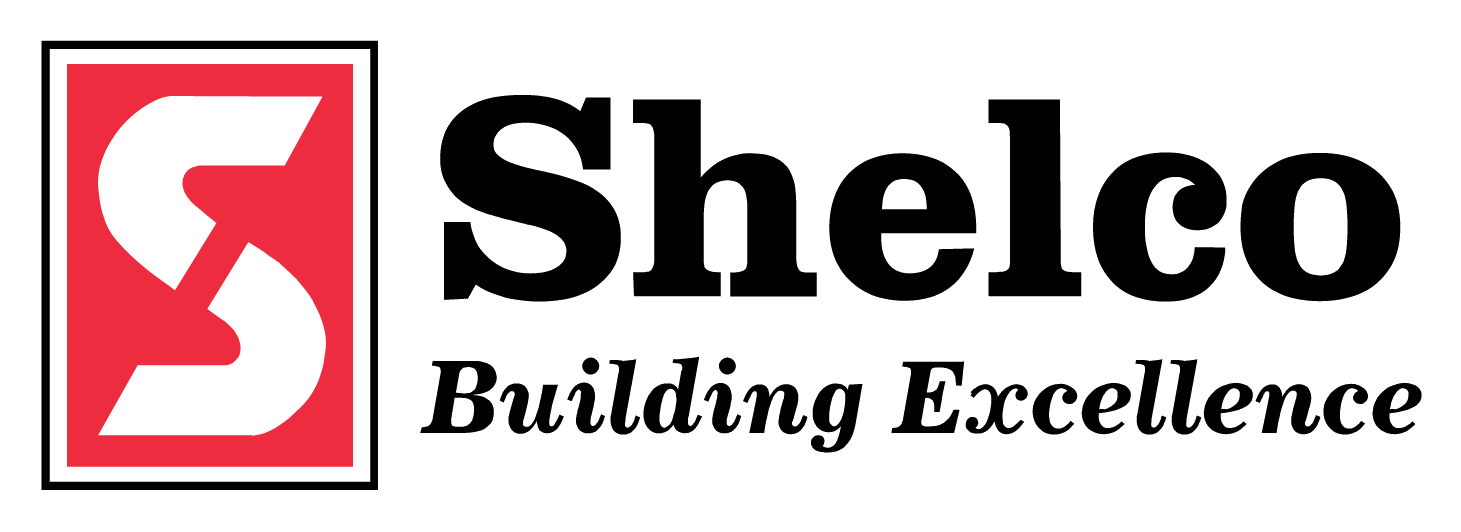Portfolio
education
Featured Project
Cabarrus County Schools | Roberta Road Middle School – Concord, NC
Cabarrus County Schools awarded Shelco the District’s first facilities to be delivered using a CM at Risk contract. The 188,000 SF school features 400-seat auditorium, large open cafeteria with standard dining and café style seating, a large main gym and a supporting auxiliary gym for additional athletic events taking place. The classroom wing features a two-story structure housing 6th– 8th grade classrooms. The media center is located on the second level and will cantilever out over into the main common area with a curtain wall providing an abundance of natural light and visibility. The school includes 12 science rooms, four CTE classrooms including Life Skills, two technology classes and business/marketing class, as well as two EC classrooms, and an art room complete with a large storage space and a kiln room. The fine arts area features band, vocal and drama areas. The school was constructed using conventional structural steel framing, metal studs and drywall as well as load bearing masonry construction. The exterior veneer is a combination of masonry and insulated metal panels. The roof system is mainly flat with PVC material and an area of standing seam metal on the clear story structure. Roberta Road Middle School was completed on schedule.
About education
Shelco is a leader in the construction of K-12 and higher education projects. Our pre-construction and construction management services span numerous K-12 school systems, university, and community college facilities. Our experience includes classroom, laboratory, research, biomedical, library, athletics, housing, dining, recreation, auditorium, conference centers and office/administration buildings.
Completed Projects
Union County Public Schools | Forest Hills High School
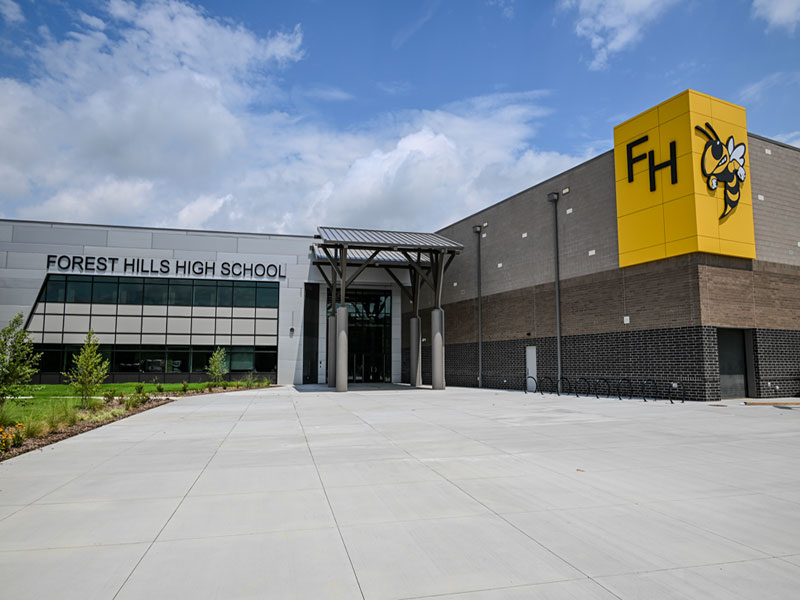
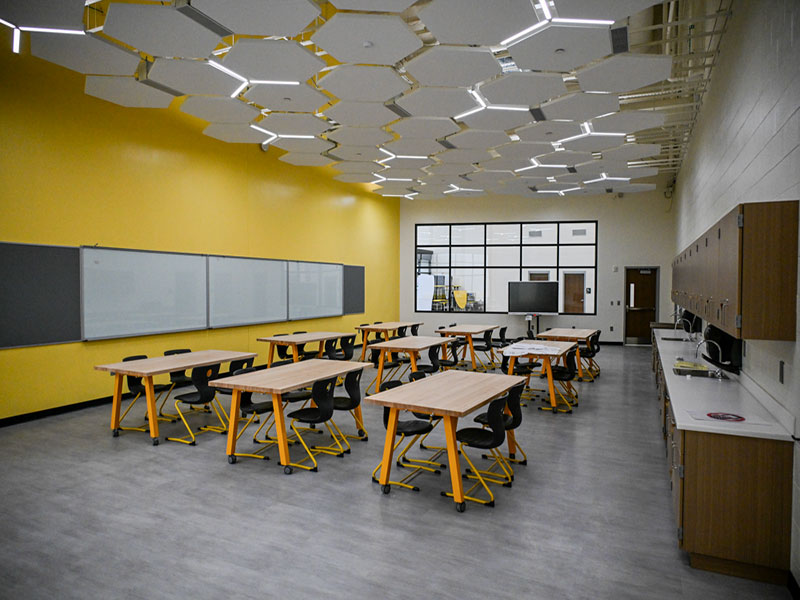
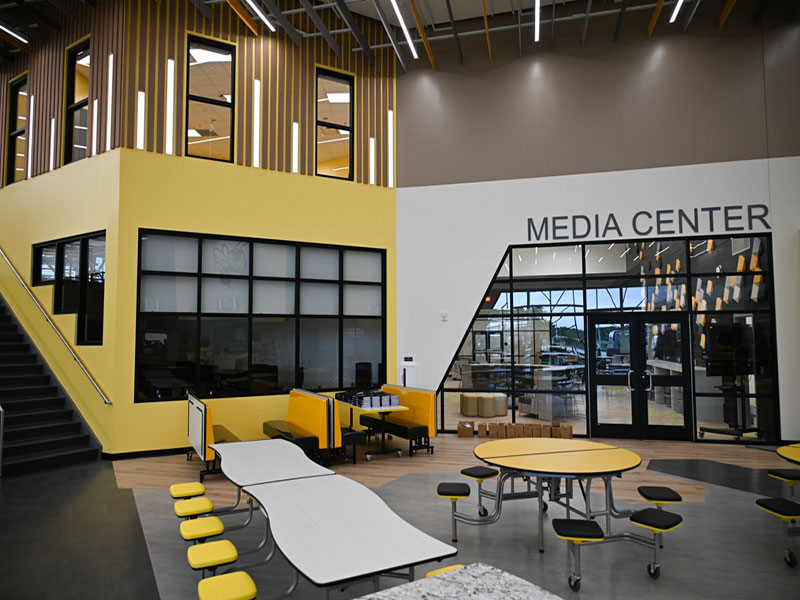
New Two-story Replacement High School – Marshville, NC (213,000 SF)
- 136 acre site with offsite road improvements and utilities
- New athletic complexes including baseball, softball, and tennis
- Geothermal mechanical system with 120 geothermal wells
High Point University | Kenneth F. Kahn School of Law & Workman School of Dental Medicine
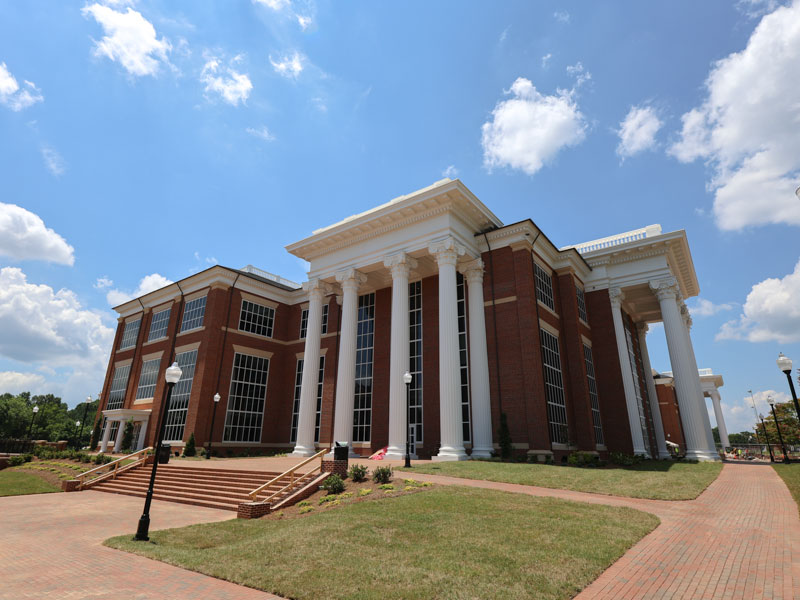
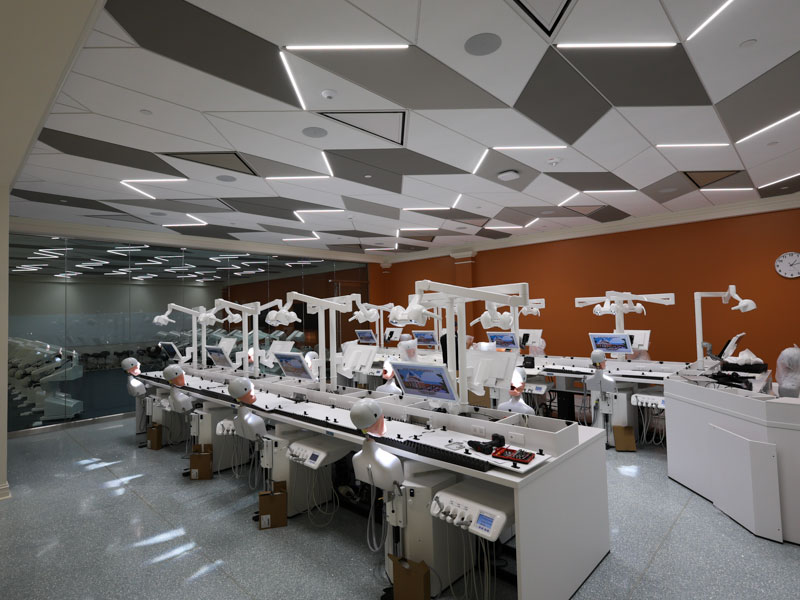
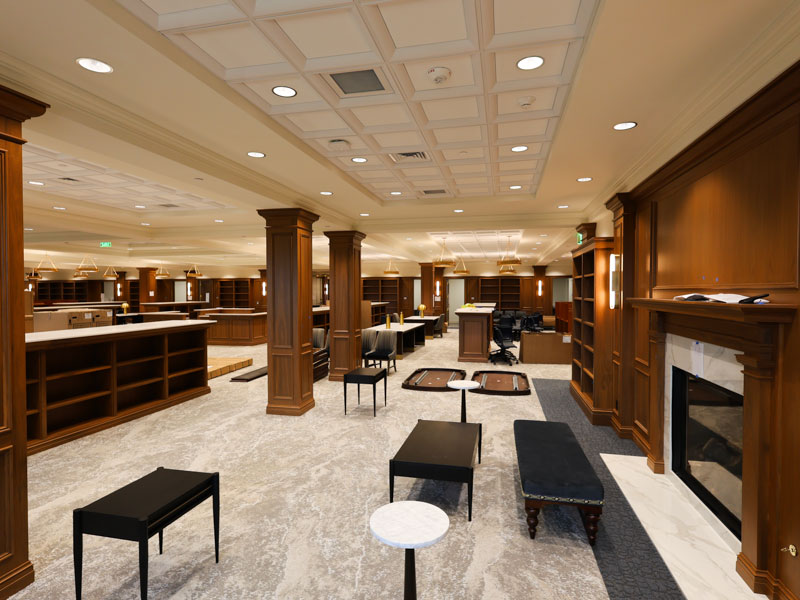
Two 80,000 SF Three-story Educational Buildings – High Point, NC (348,900 SF)
- Buildings constructed simultaneously in the Innovation Corridor on campus
- Law school includes large auditorium style courtroom including a judge’s chambers
- Dental school includes fully functional dental office and haptic simulation
Cabarrus County Library and Afton Ridge Active Living center
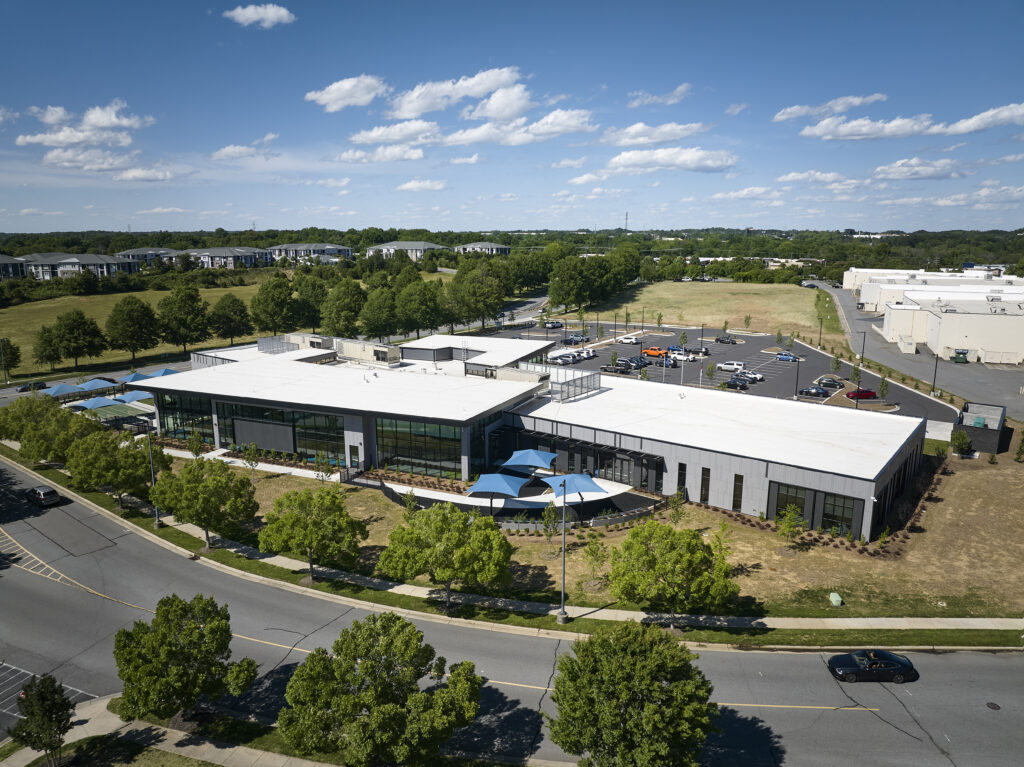
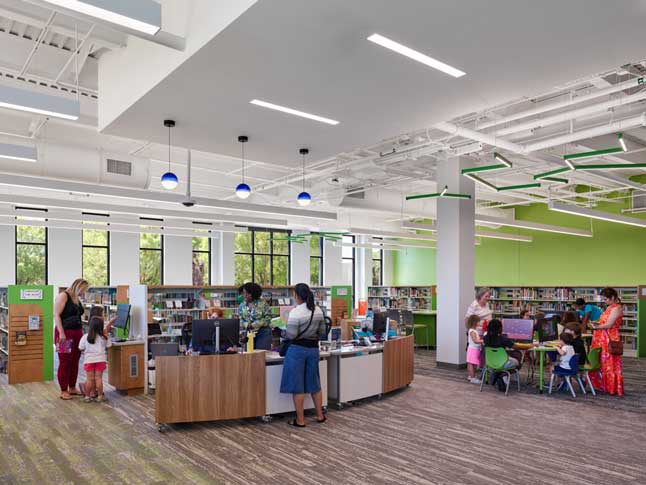
New Library with Fitness Room and Activity Rooms – Kannapolis, NC (41,115 SF)
- CM at Risk
- Single story structure with multiple clerestory areas with 18′ high ceilings
- Includes game room, fitness room, exercise spaces, dance room, and outdoor bocce courts and shuffleboard courts
Fort Mill Elementary School #12 | Flint Hill Elementary School
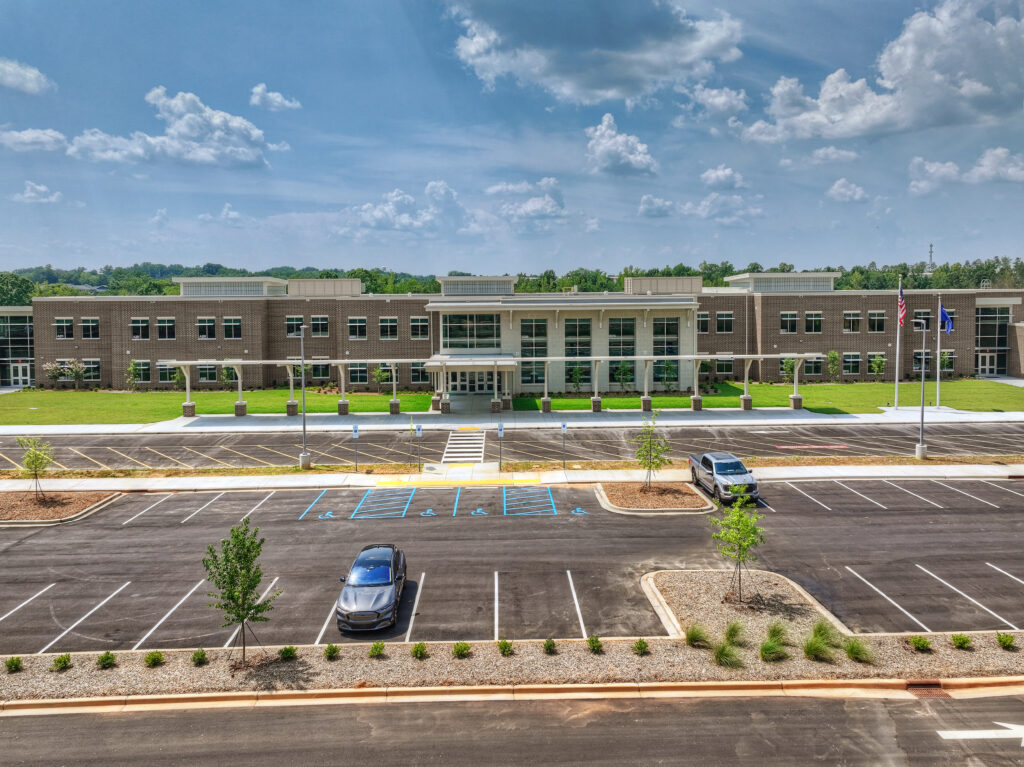
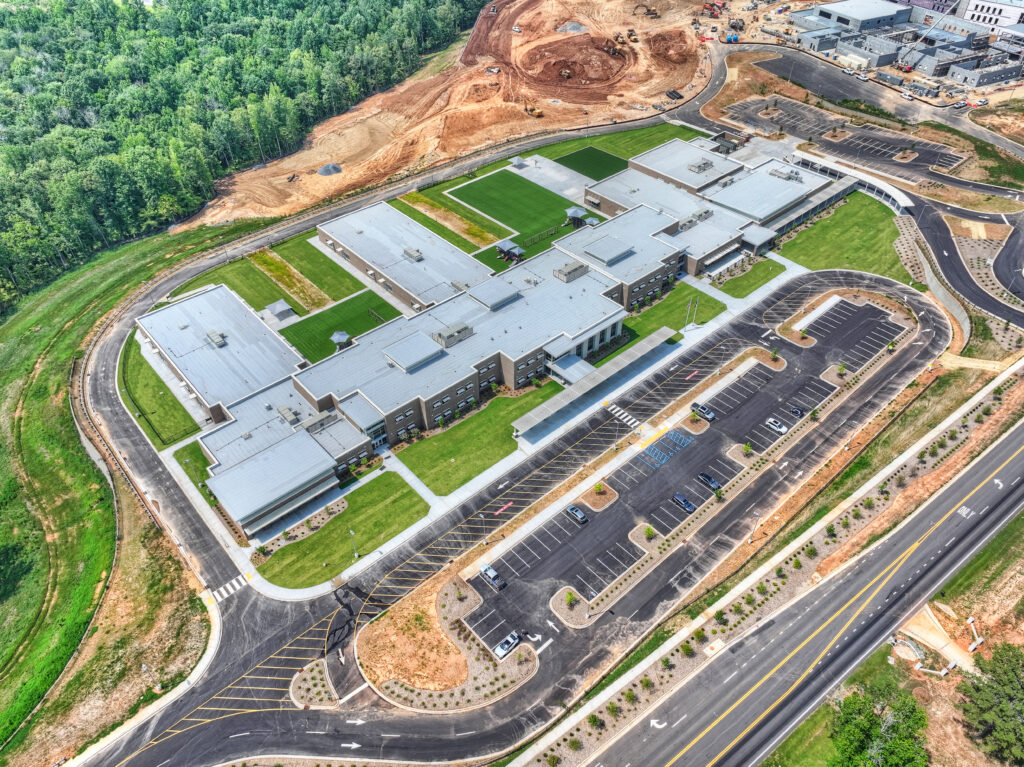
CM at Risk Elementary School – Fort Mill, SC (145,000 SF)
- Constructed simultaneously with Flint Hill Middle School
- Fifth CM at Risk project with Fort Mill School District
- 88 acre site
Fred L. Wilson Elementary School
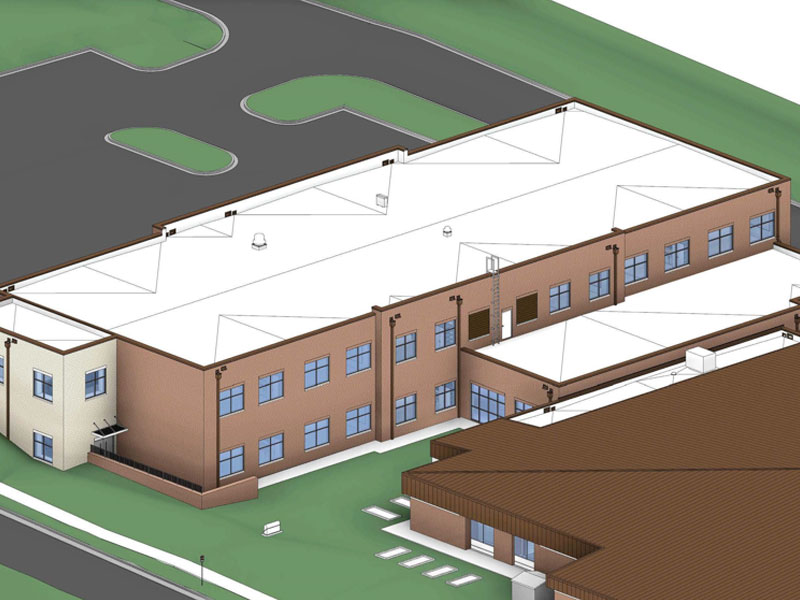
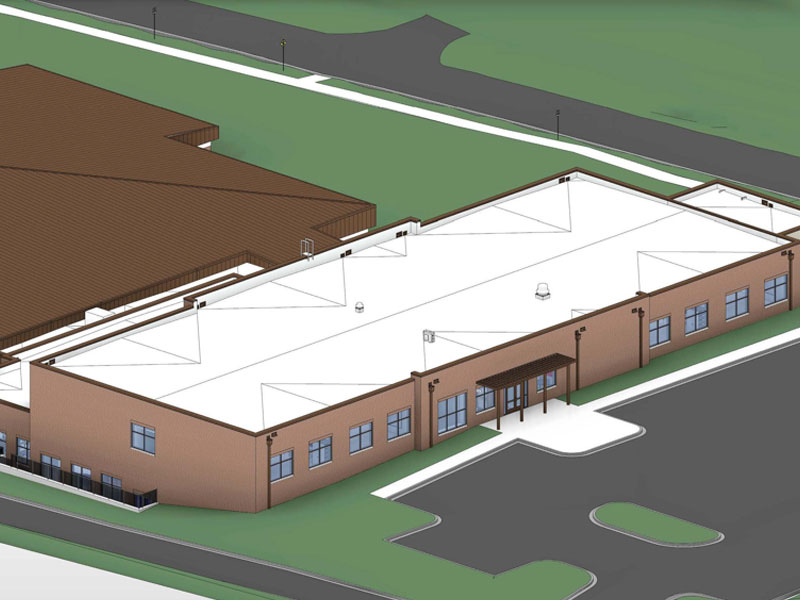
CM at Risk Elementary School Expansion – Kannapolis, NC (31,000 SF)
- Two-story addition to occupied elementary school
- Features 15 new classrooms, teacher work rooms, offices, and restrooms
- Phased construction to minimize disruption
Fort Mill Middle School #7 | Flint Hill Middle School



CM at Risk Middle School – Fort Mill, SC (190,000 SF)
- Under Construction simultaneously with Flint Hill Elementary School
- Sixth CM at Risk project with Fort Mill School District
- 88 acre site
Northwest Cabarrus High School

CM at Risk Replacement High School – Concord, NC (276,262 SF)
- Under Construction
- Automotive, dental sciences, health sciences and veterinarian technician facilities
- 103-acre site with a football stadium, baseball, softball and multi-purpose fields
Uwharrie Charter Academy



Design-Build High School and Advances Trades Instruction Center – Asheboro, NC (109,600SF)
- 80,000 SF new high school with 46 acres of sitework
- 25,000 SF advance trades instructional center
- 4,600 SF non-administrative office building
UNC Chapel Hill | Kenan-Flagler Business School Upfit
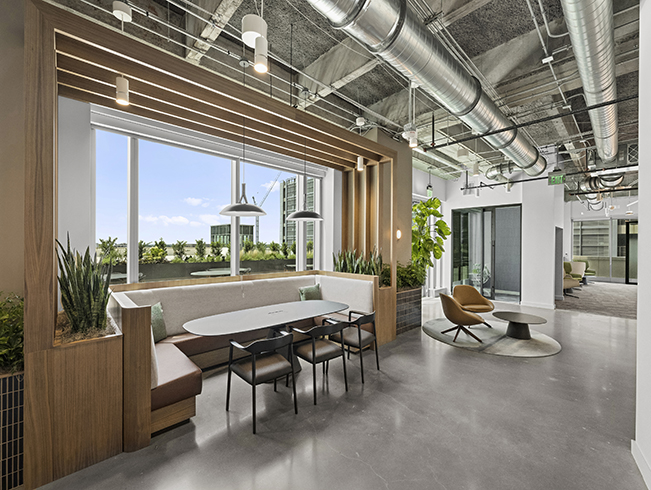
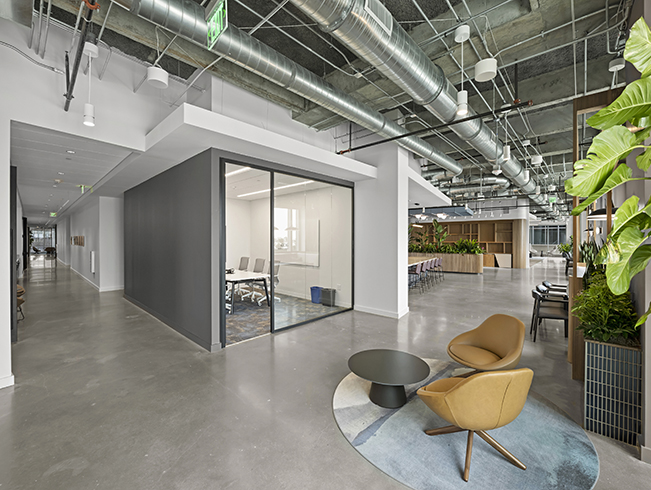
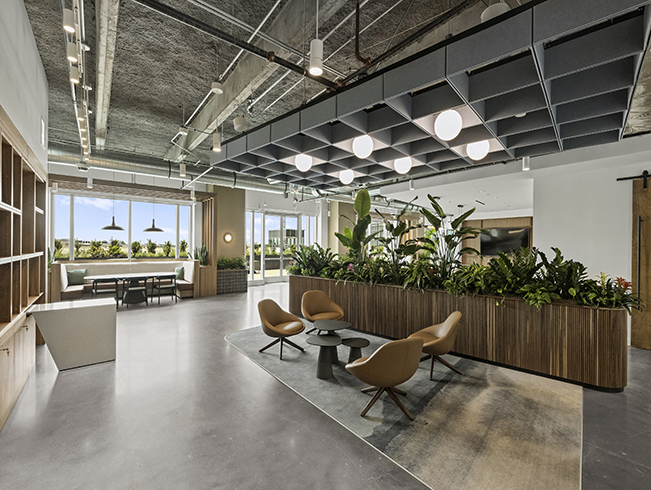
Executive Education Facility on Fourth Floor of Legacy Tower I – Charlotte, NC (16,000 SF)
- Classrooms equipped with state-of-the-art AV integrated systems for seamless video conferencing and presentations
- Open office concept with eight workstations
- Sound-absorbing baffle ceiling, K13 acoustical spray, and sound masking system
High Point University | New Cogden Parking Deck
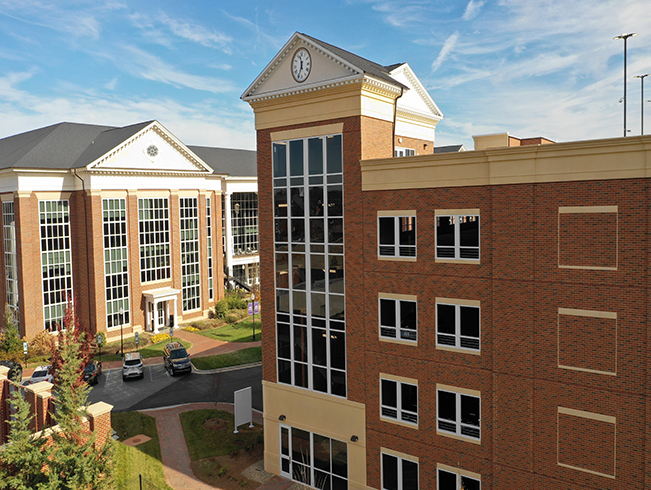
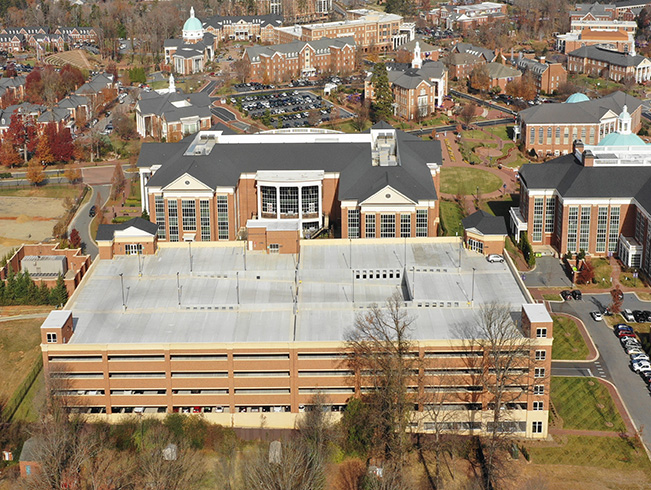
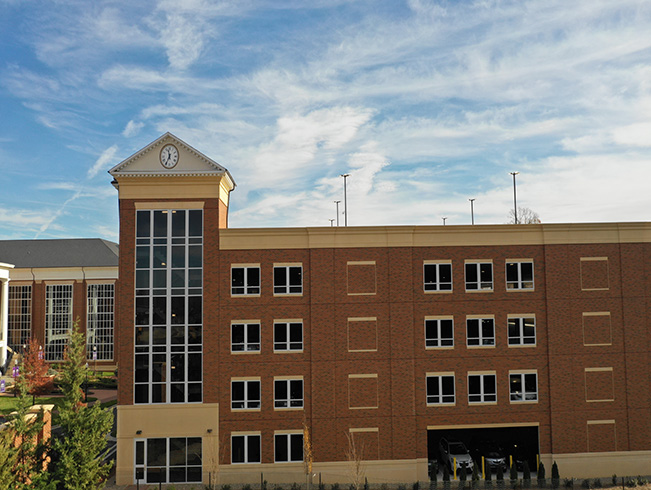
Design-Build Pre-Cast Parking Structure with Brick Panelized System – High Point, NC (348,900 SF)
- Six-levels with 1,163 spaces
- Glass elevators
- Two integrated water features
High Point University | Donald R. & Teresa B. Caine Conservatory
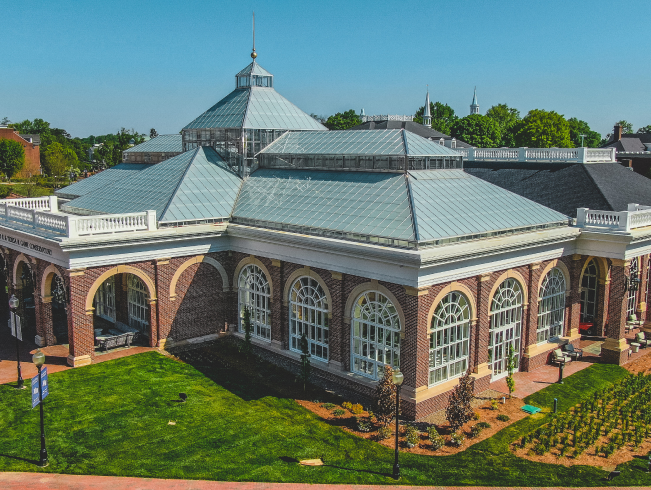
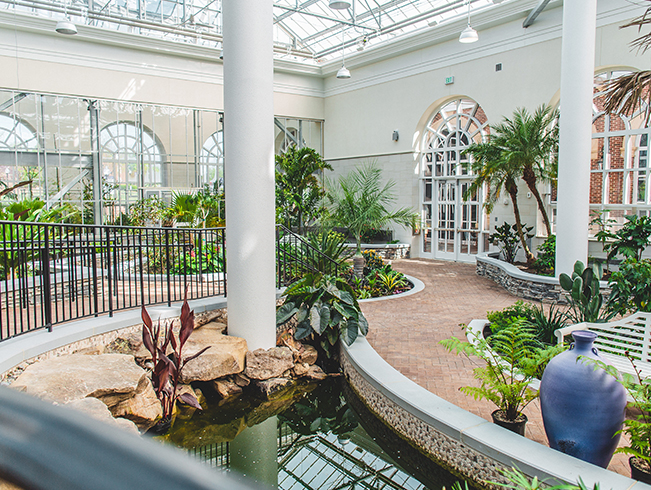
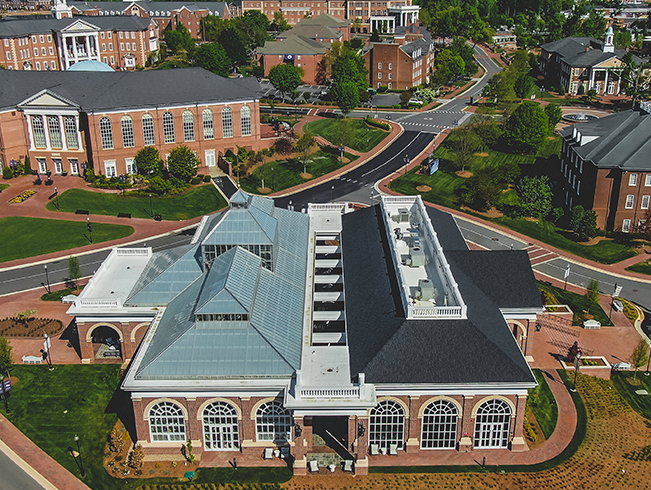
New On Campus Conservatory – High Point, NC (8,135 SF)
- Two side-by-side, 147’ long ornate structures connected with open-air loggia
- Two 864 SF greenhouses on the wings separated with an internal glass
- Ice melt system under slate pavers
Forsyth County Agriculture Park



Design-Build Co-Operative Extension/Agricultural Department Facility – Tobaccoville, NC (26,000 SF)
- Under Construction
- Large exhibition hall with a seating capacity of over 300 people
- 23 offices to support administrative functions
Kings Town Elementary School
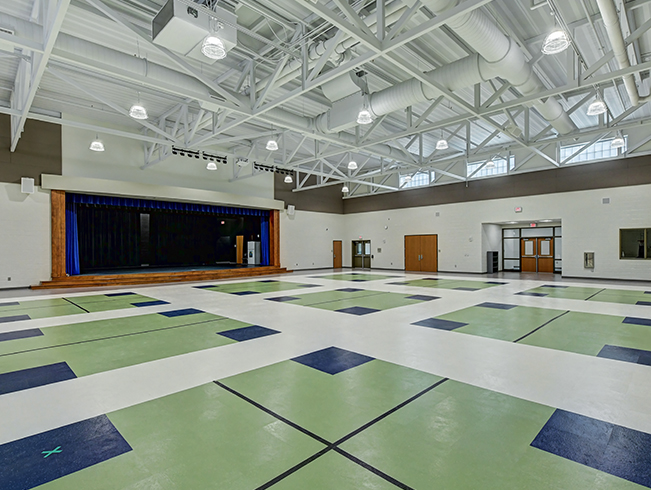
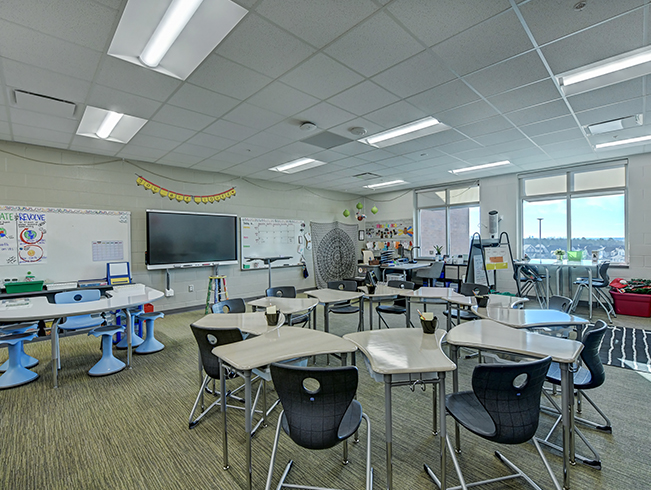
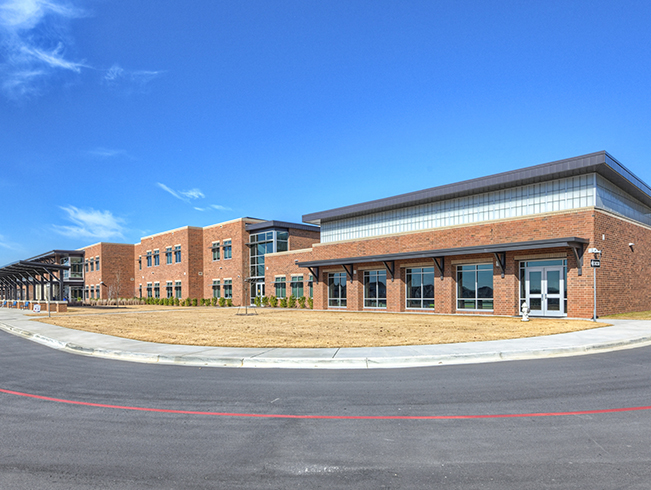
Elementary School – Fort Mill, SC (132,000 SF)
- 39-acre site with offsite road widening and utility work
- Project site was in an existing housing development
-
CM at Risk
River Trail Elementary School
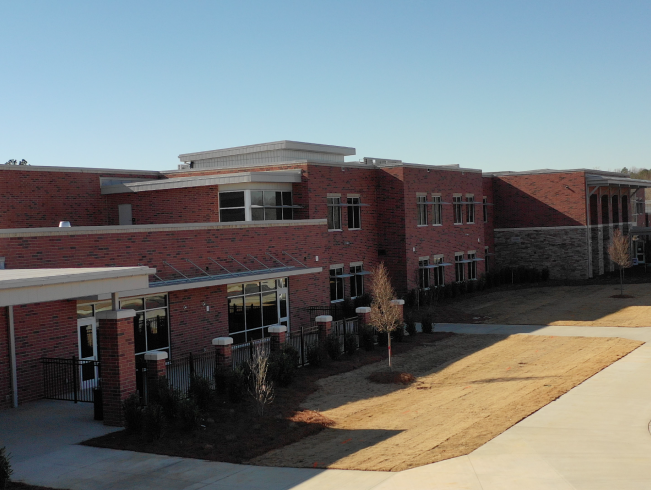
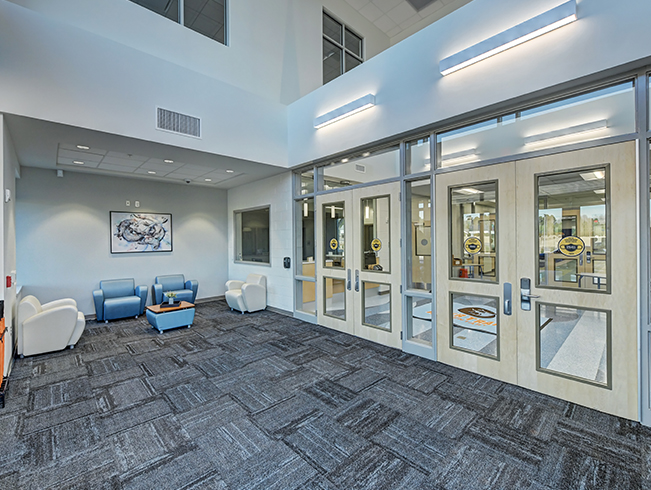
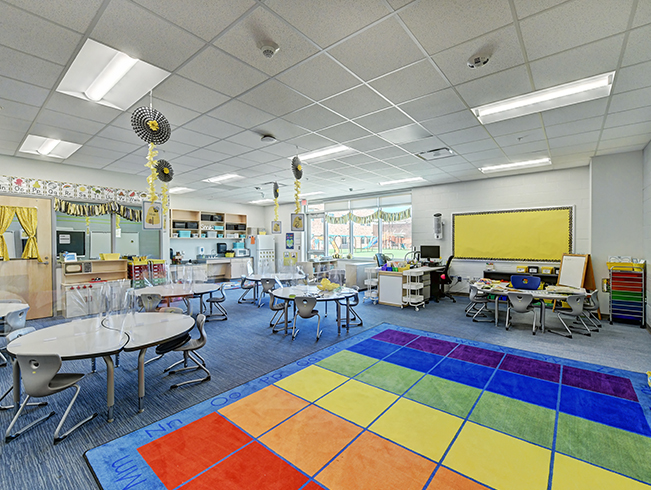
Elementary School with Bus Storage Facility – Fort Mill, SC (132,000 SF)
- 32-acre site
- Offsite road widening
- CM at Risk
Catawba Ridge High School
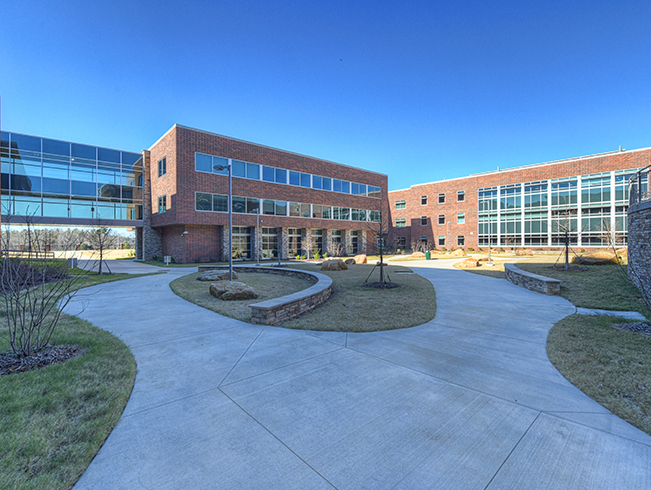
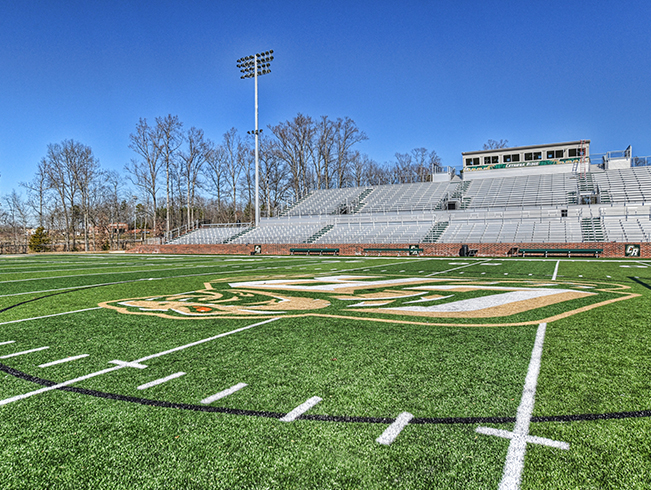
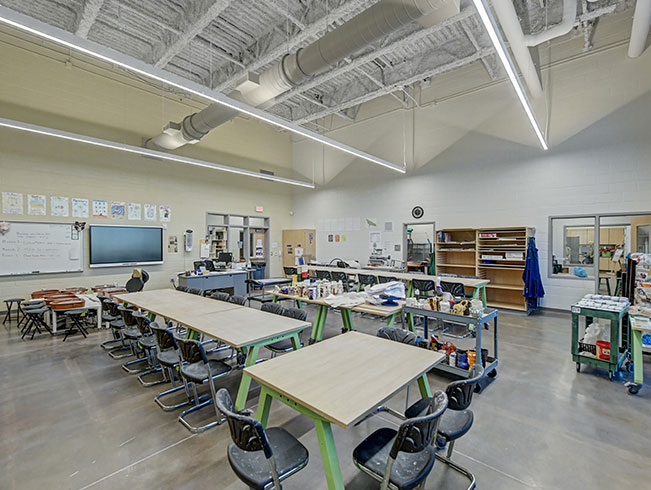
Three-Story High School – Fort Mill, SC (427,000 SF)
- 100-acre site with 5,000 seat football stadium
- 920 seat auditorium
- 50-foot-tall cast-in-place fire walls
Covenant Presbyterian Church
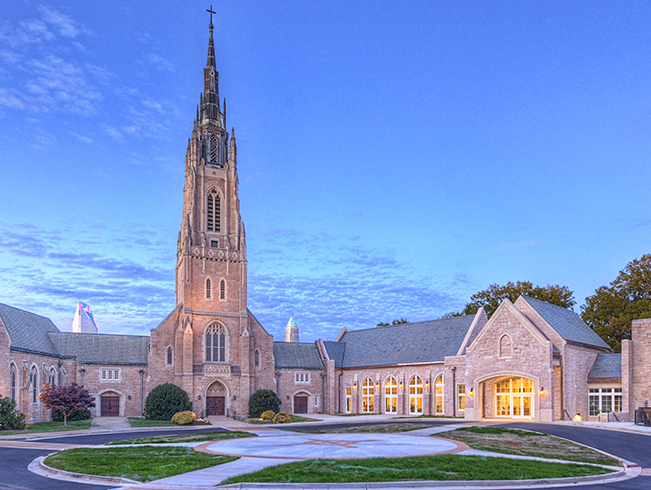
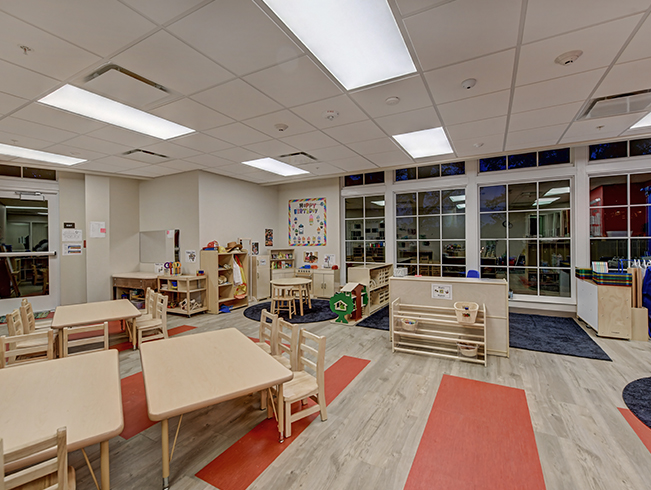
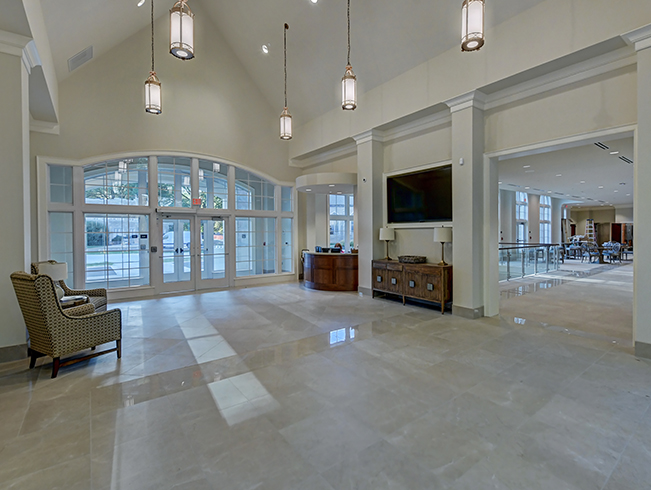
New Welcome Center, Daycare Center and Administrative Offices – Charlotte, NC (16,500 SF)
- New construction ties the existing sanctuary and education building together
- 50,000 SF renovation of the education facility and fellowship hall
- Locally sourced natural stone veneer and cast stone accents
Frankie Lemmon School Renovation
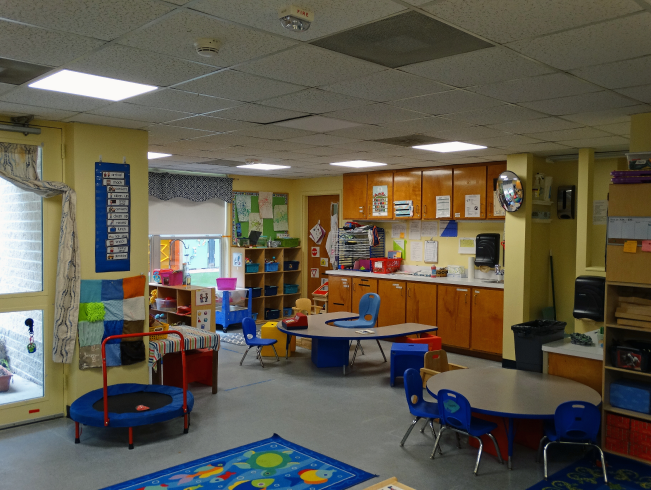
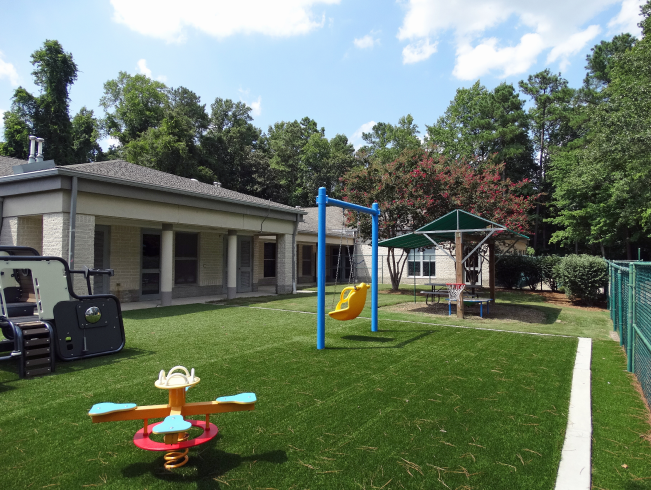
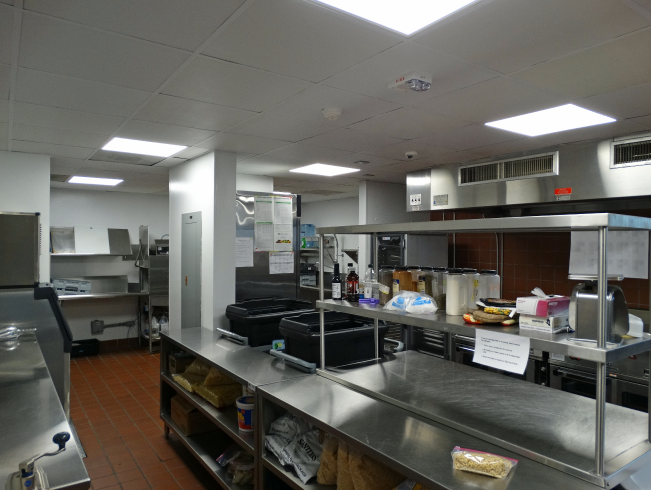
School for Children with Developmental Disabilities – Raleigh, NC (18,000 SF)
- Addition of several restrooms and update full-service kitchen
- Upgrade existing electrical and HVAC system
- Site improvements
Rizzo Conference Center | Phase III
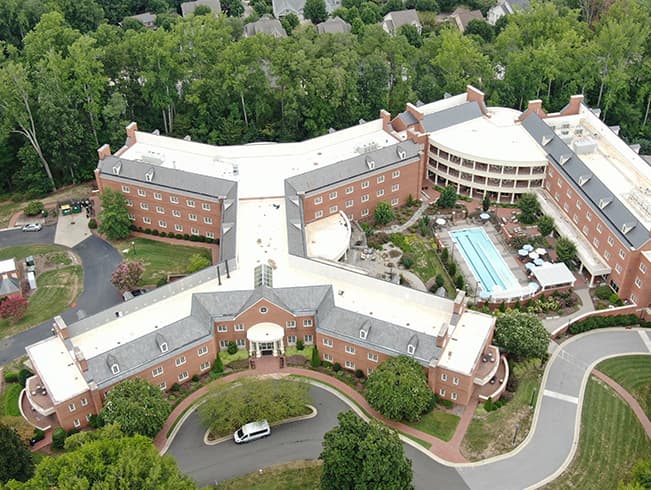
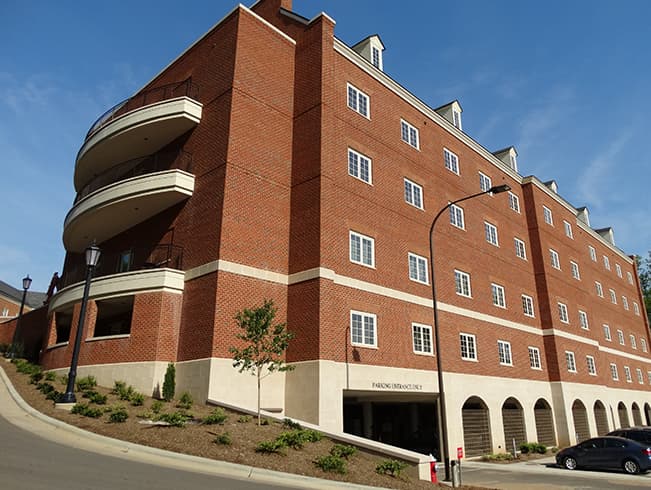
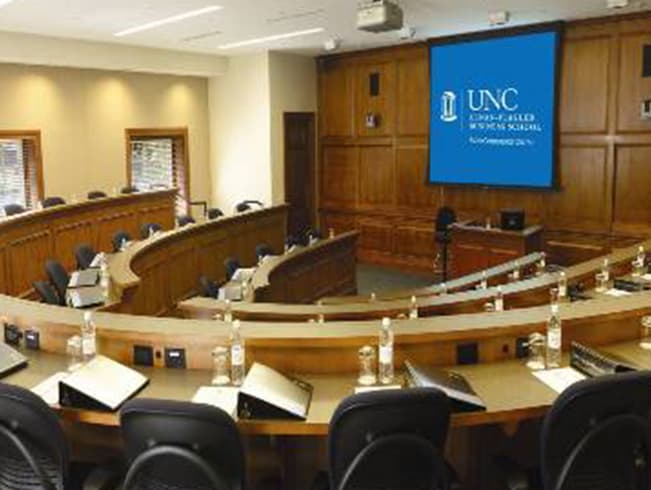
Addition to Existing McLean Renovation for Kenan Flagler Business School – Chapel Hill, NC (99,400 SF)
- LEED Silver Design
- 66 new guestrooms, new offices, classrooms and study rooms
- Complete renovation of 112 existing rooms
Duke University | Wannaker Renovation
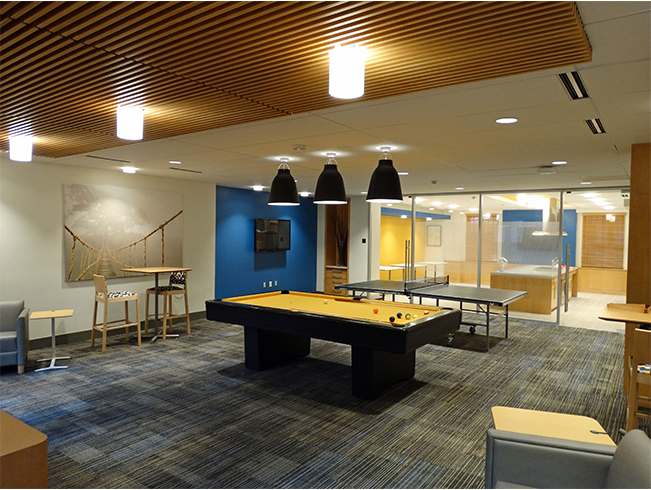
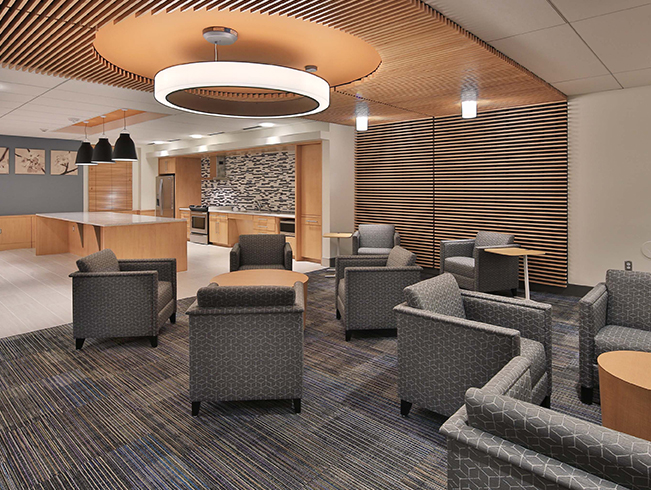
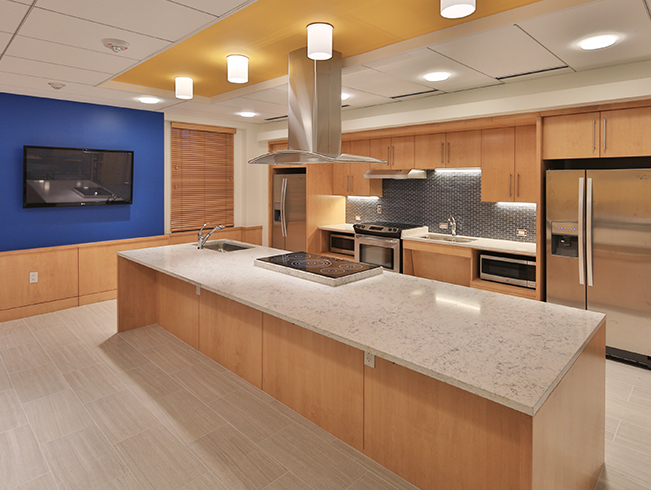
College Residence Hall Renovation – Durham, NC (50,000 SF)
- Full renovation of 20 bathrooms
- New finishes in over 130 student rooms
- Demonstration kitchen for cooking classes
Duke University | Edens Quad
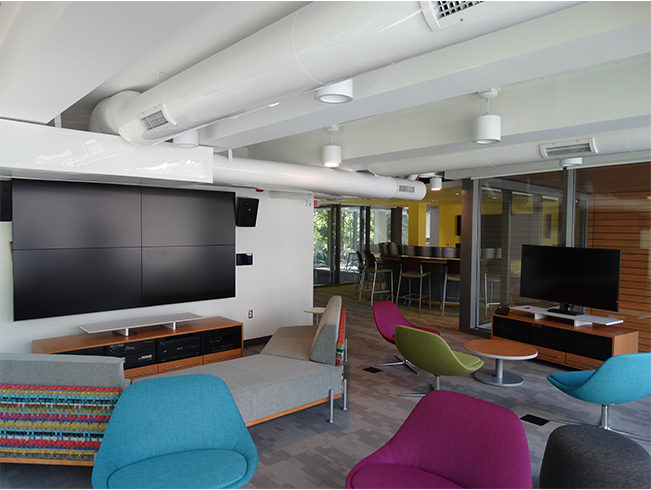
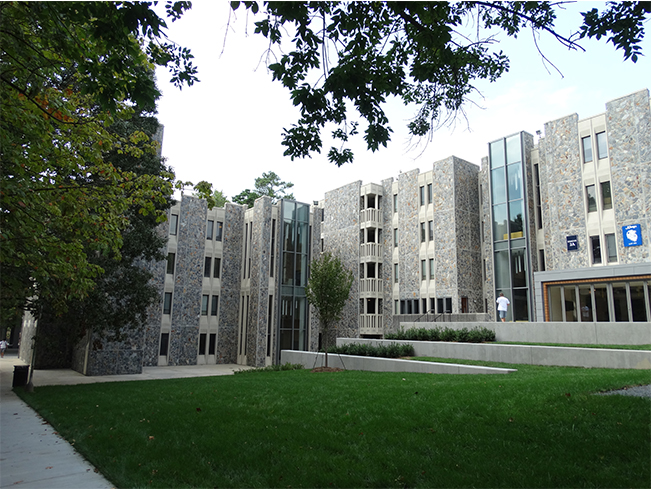
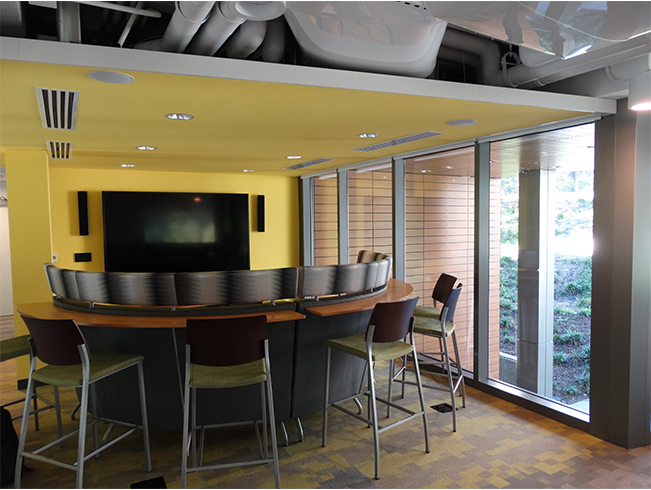
Student Apartment and Residence Hall Renovations/Addition – Durham, NC
- Renovation of seven separate residence hall
- Fitness room and gaming suite addition
- Student passageway tunnel
- New structural steel and composite deck outdoor gathering area
Winston-Salem State University Hill Hall Student Success Center
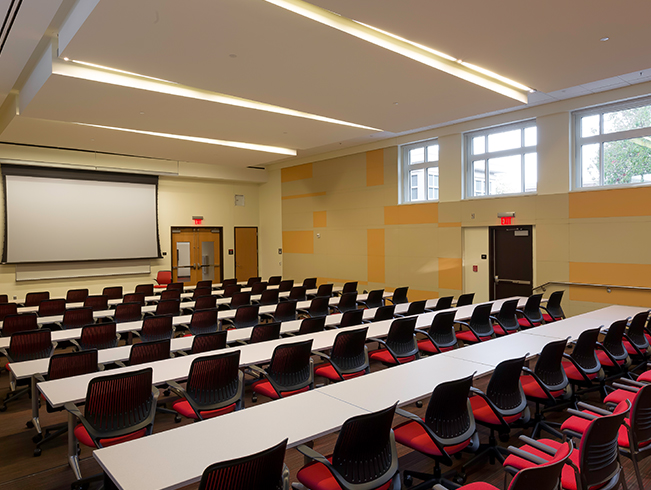
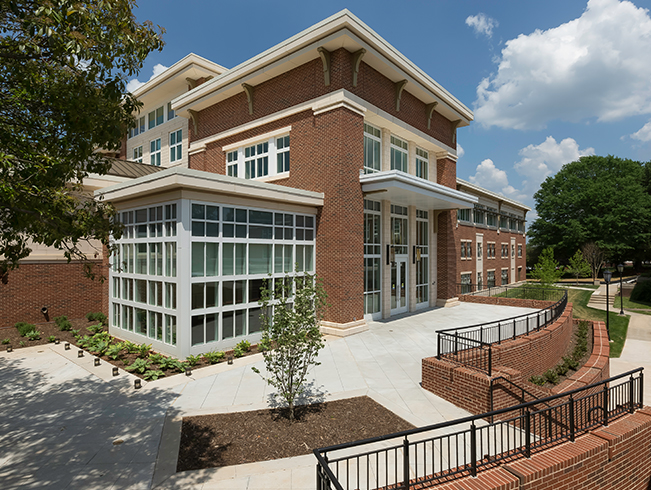
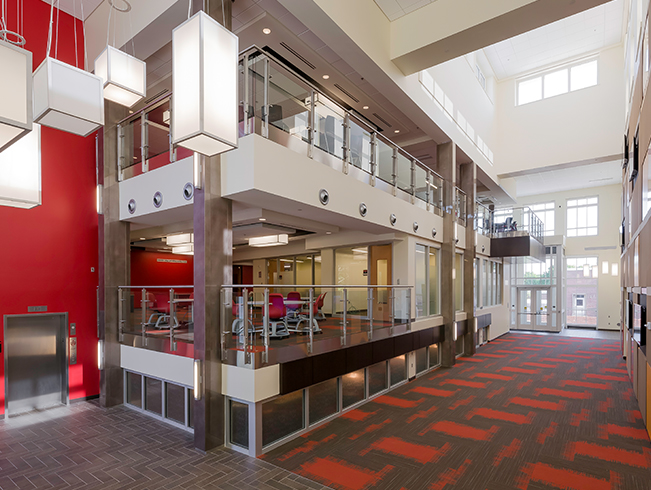
LEED Gold Adaptive Reuse and Expansion – Winston-Salem, NC (38,000 SF)
- Building originally constructed in 1964
- New two-story entrance lobby
- Awarded “Certificate of Merit” by North Carolina State Building Commission
Union County | Cuthbertson Middle and High School
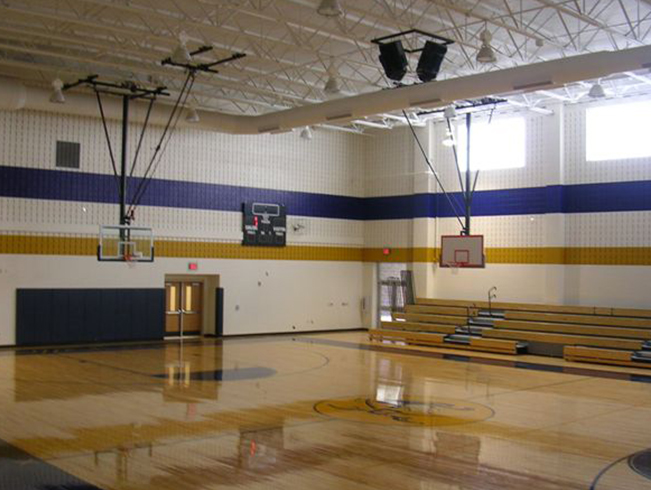
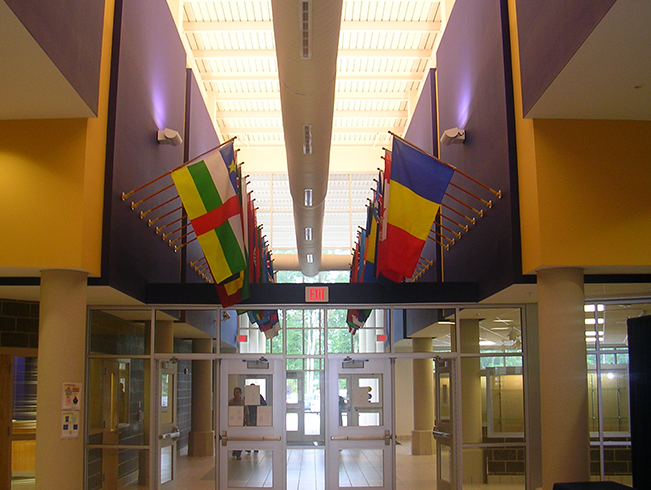
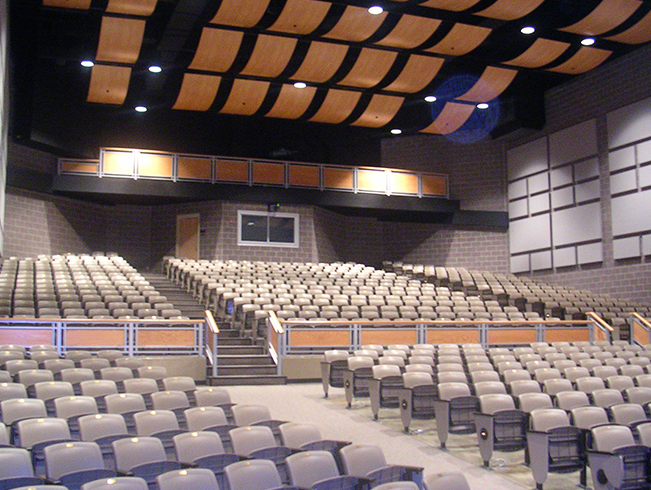
New Middle and Sigh School – Waxhaw, NC (200-acre site)
- 130,000 SF middle school and 225,000 SF high school
- 40,000 SF athletic building with athletic fields and stadium
- Central plant for campus
High Point University | Athletic Performance Center
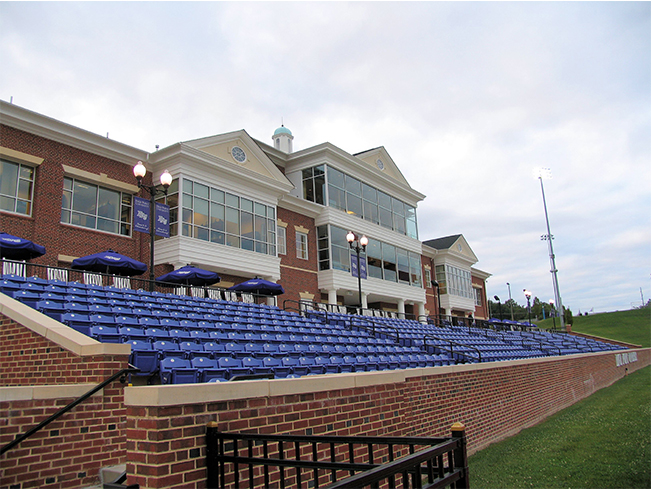
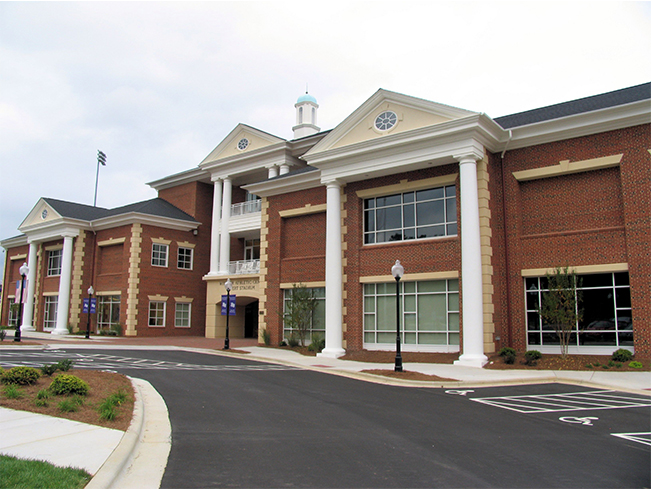
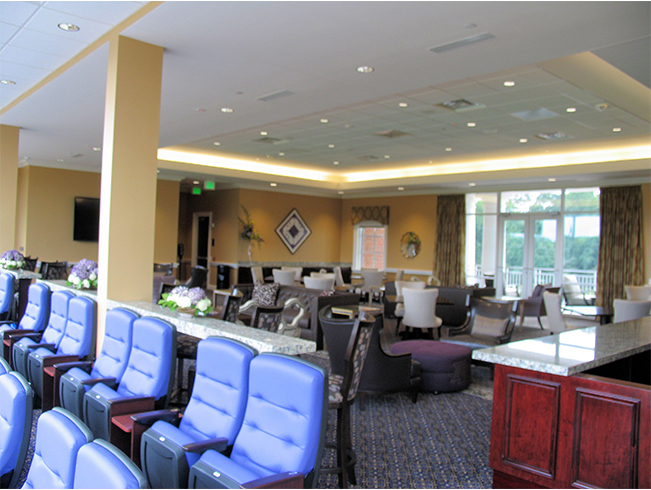
Three-story Athletic Center at Vert Stadium – High Point, NC (36,000 SF)
- State-of-the-art athletic training center
- Locker rooms/lounges for men’s and women’s lacrosse and soccer teams
- Media area and video production areas
Clemson University | Fike Recreation Wellness Center
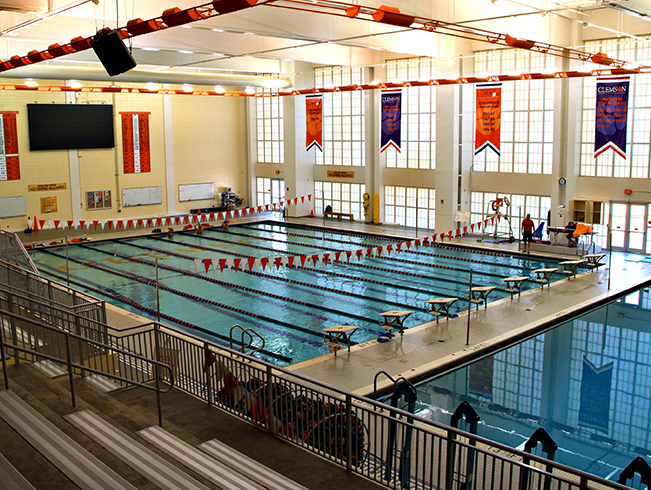
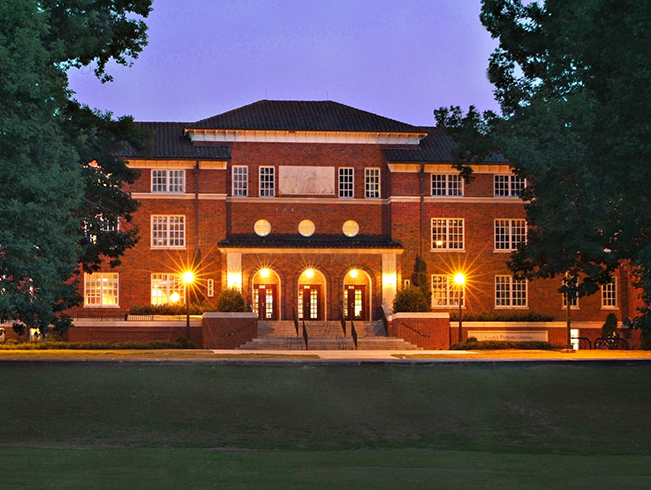
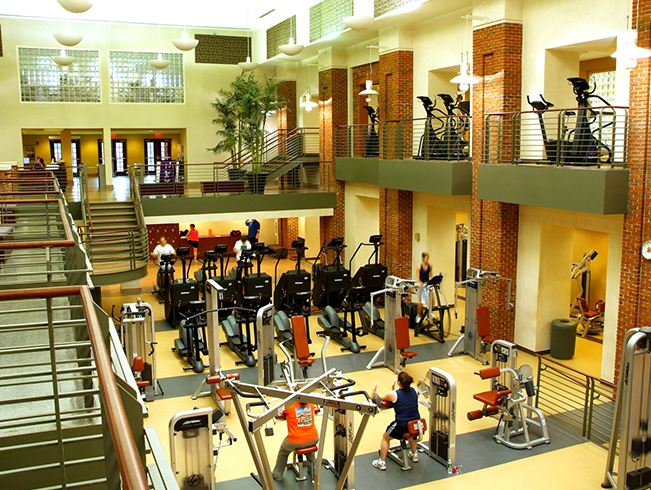
Renovation and Addition – Clemson, SC (200,000 SF)
- Swimming pool, running track and basketball courts
- Indoor 50’ rock climbing wall
- Large scale technical demolition
High Point University | Amphitheatre
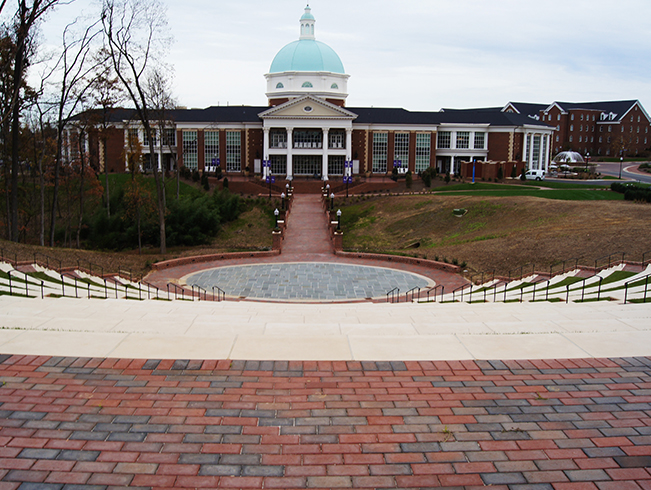
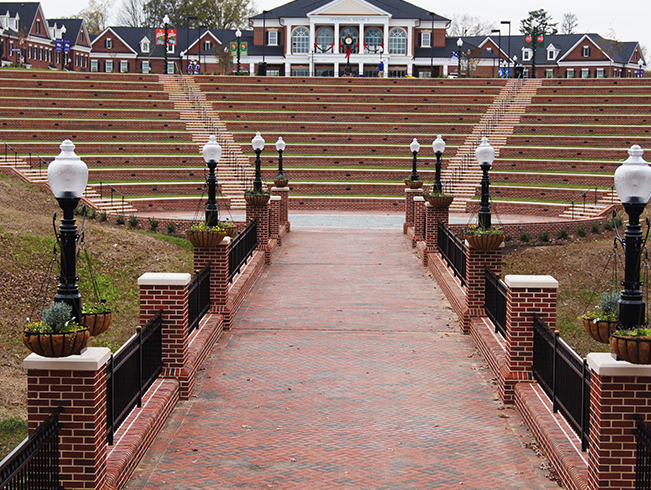
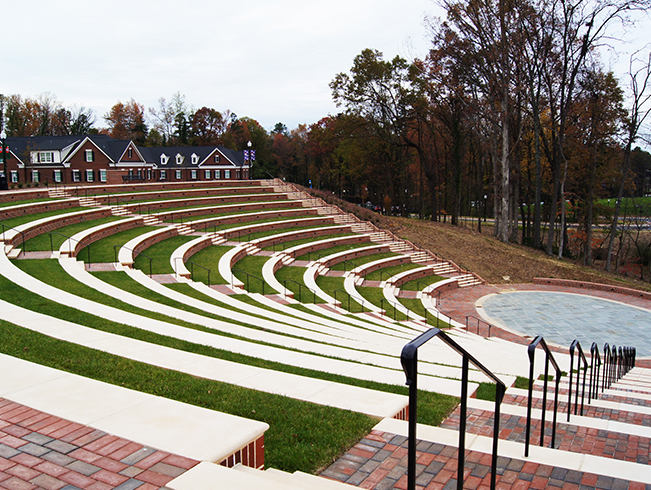
Outdoor Amphitheater – High Point, NC (22,223 SF)
- 788 seats
- 150’ long bridge
- 1.89-acre site
Tega Cay Elementary School
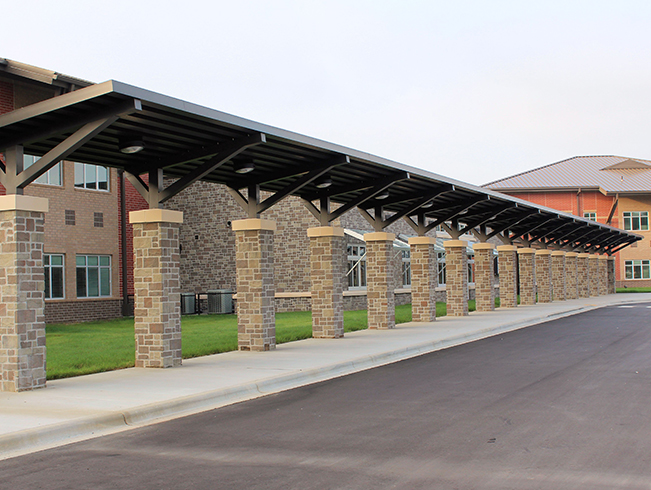
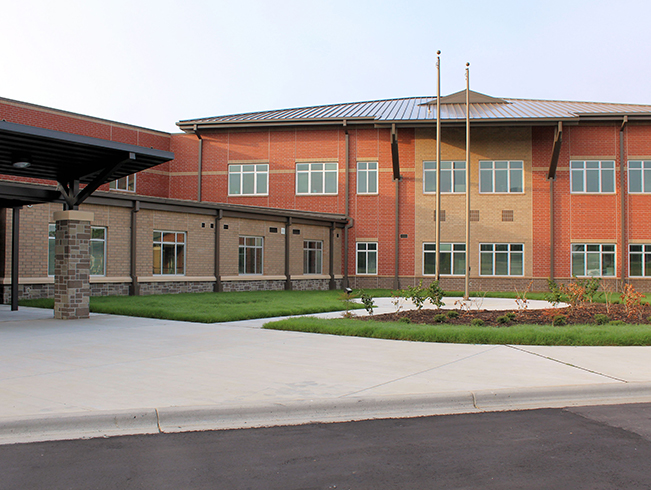
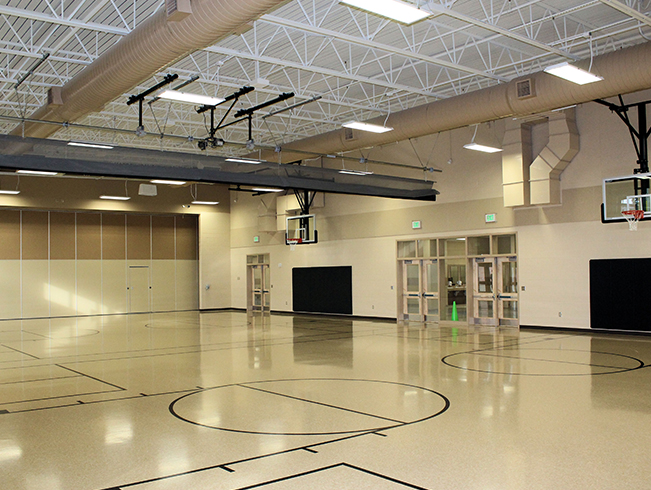
New Elementary School – Fort Mill, SC (130,000 SF)
- 17-acre site
- Outdoor amphitheater
- Two multi-purpose fields
High Point University | Nido R. Qubein School of Communication
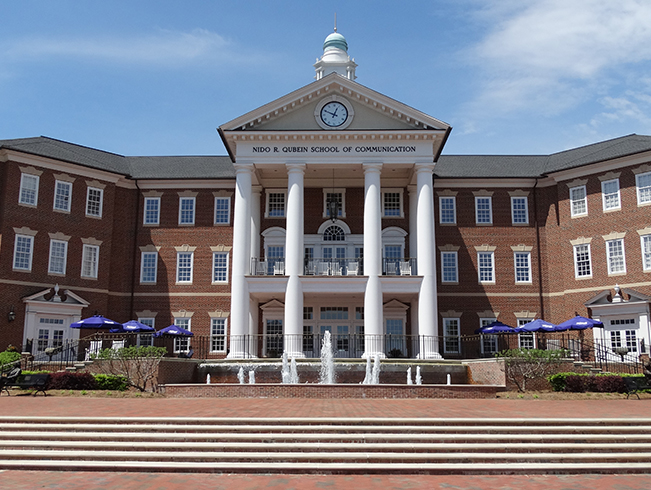
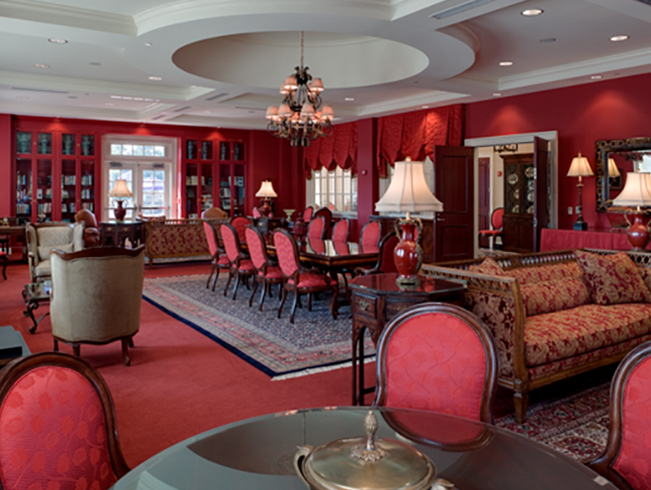
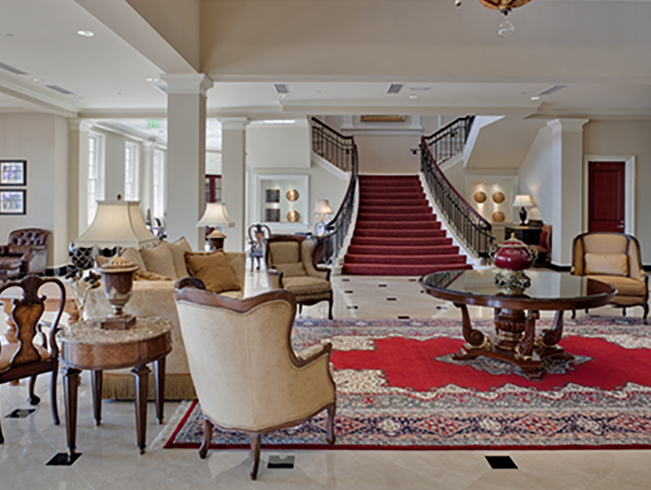
On Campus Classroom Facility – High Point, NC (56,000 SF)
- Fully operational radio and TV studio with editing rooms
- Two-story video screen for gaming
- Theater screening room
NC State University | Carol Johnson Poole Golf Clubhouse
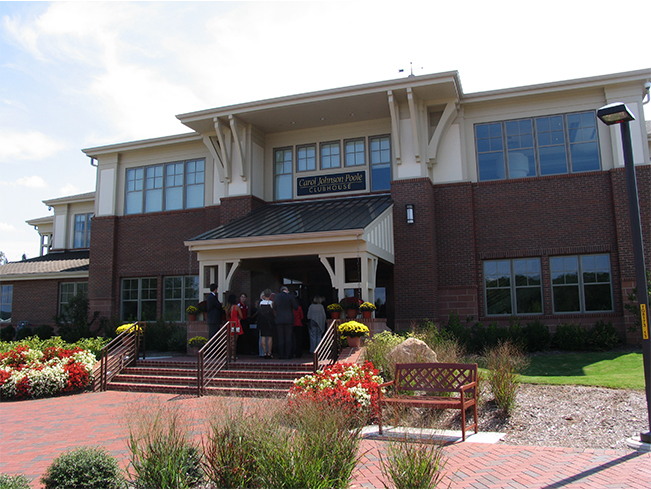
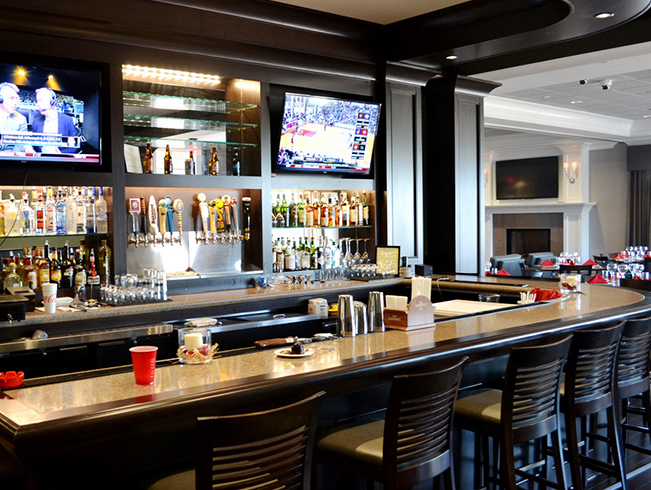
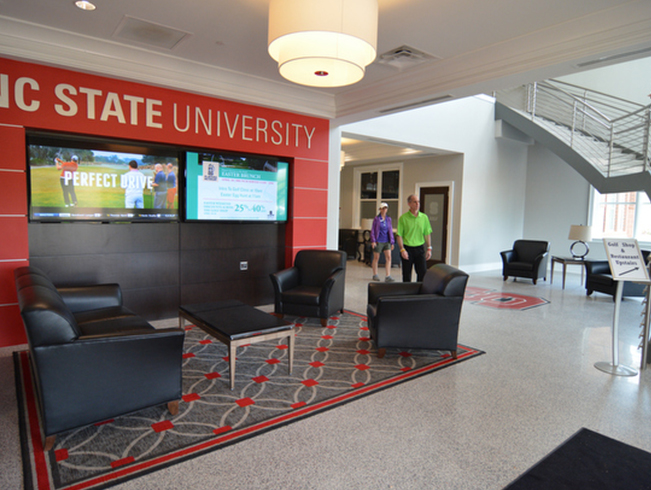
LEED Silver Two-Story Golf Clubhouse – Raleigh, NC (30,000 SF)
- Located on NC State University’s Centennial Campus
- Includes dining room, locker rooms, pro-shop, offices for coaches and golf cart storage
- Nine-month fast track schedule
Independence High School
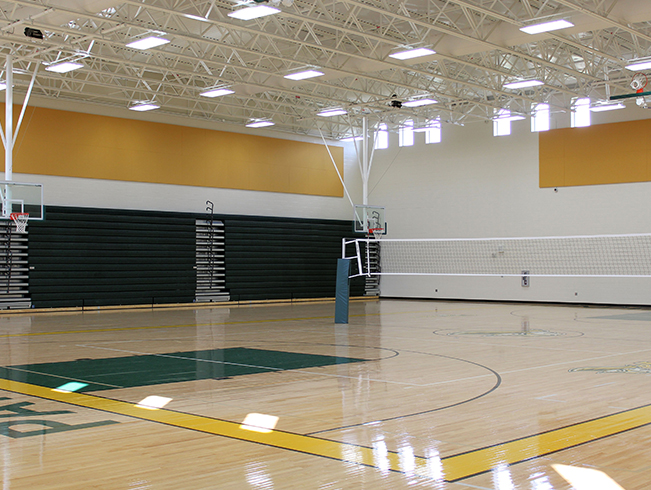
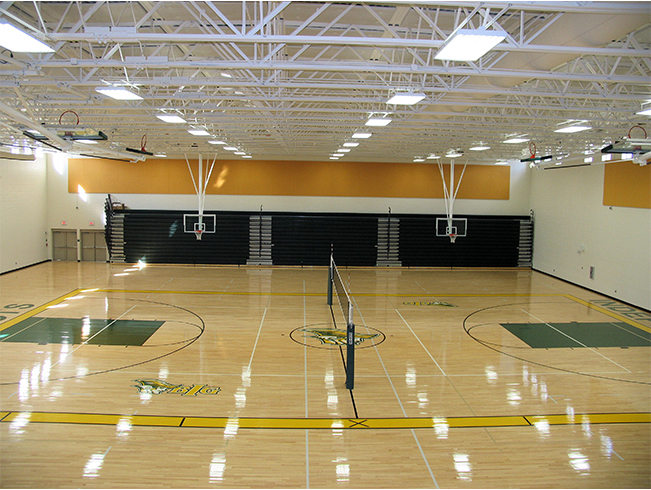
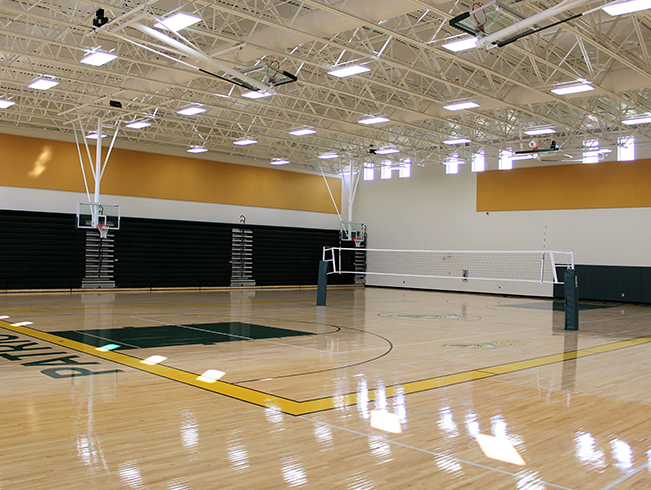
Gymnasium and Locker Room Addition – Charlotte, NC (79,000 SF)
- Concession and restroom facility
- Football stadium visitor bleachers
- Constructed in two phases
High Point University | School of Education
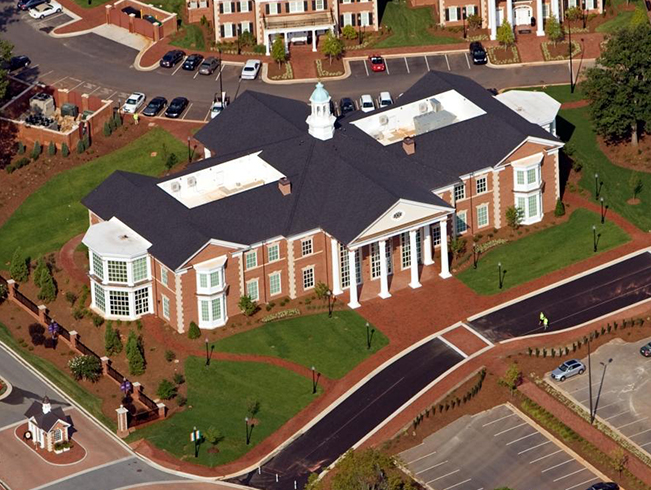
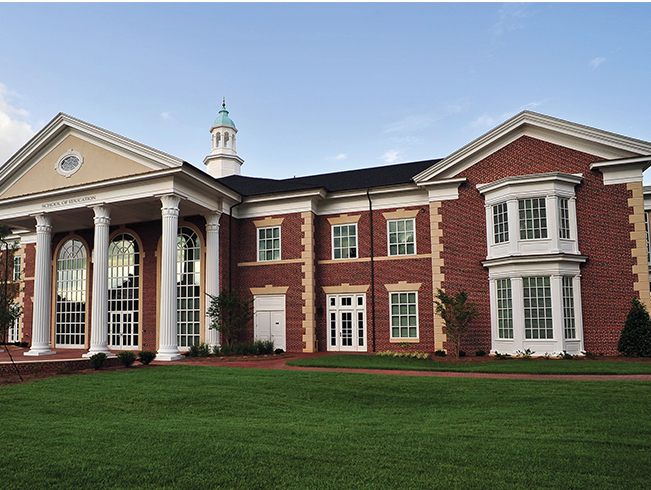
LEED Silver Two-Story Classroom – High Point, NC (31,000 SF)
- Georgian-style structure
- Library, resource center and study lounge
- Offices and computer lab
UNC Amberly Wellness
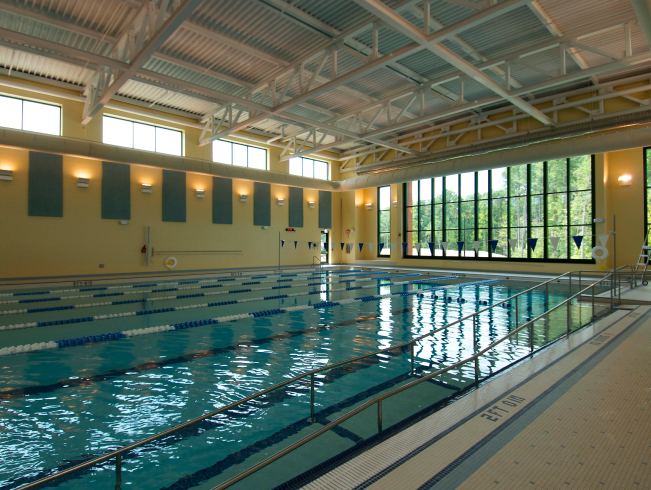
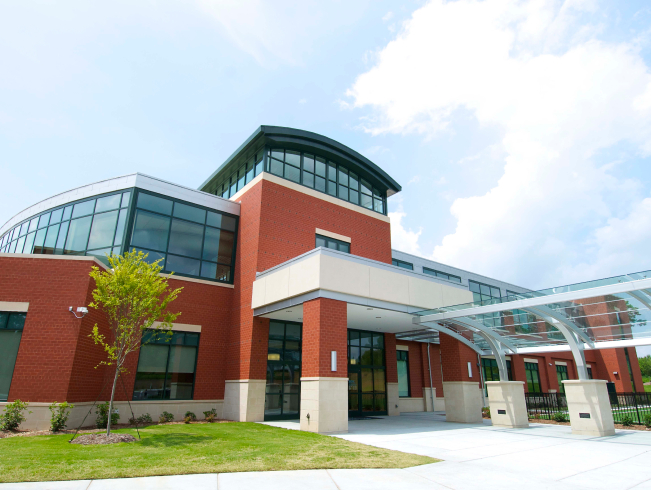
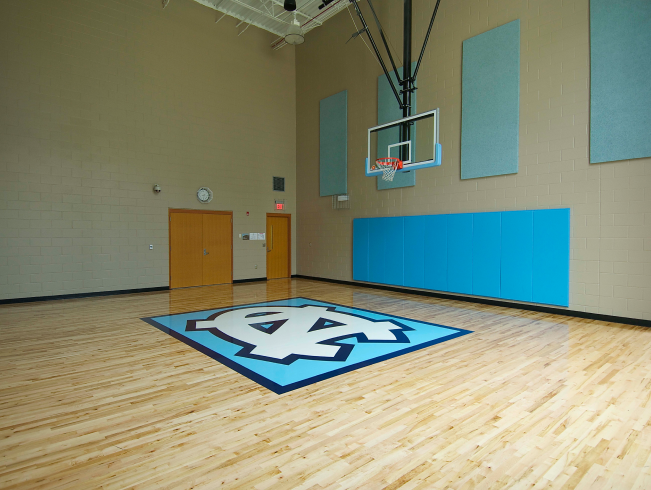
Wellness Center – Cary, NC (59,000 SF)
- Three indoor pools
- 50’ x 75’ fitness pool
- 56’ x 80’ exterior artificial turf playing field
UNC Charlotte | Motorsports
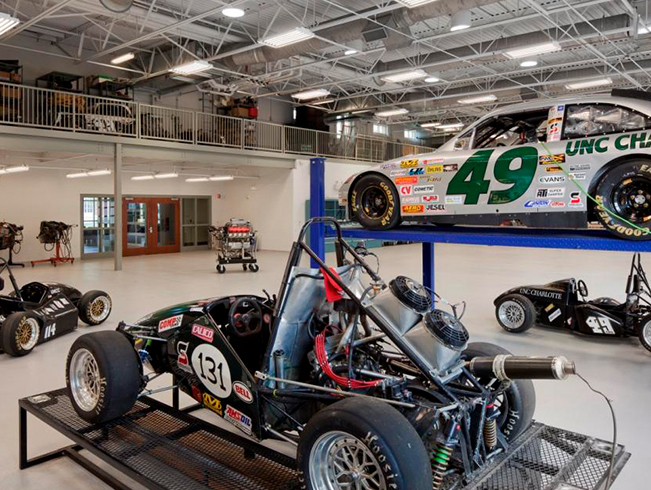
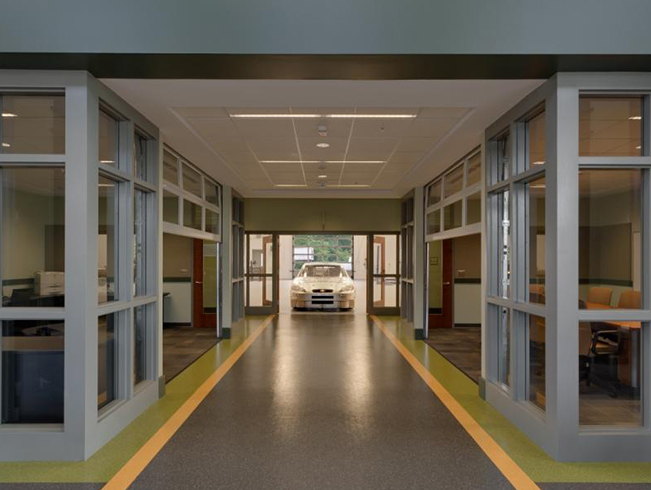
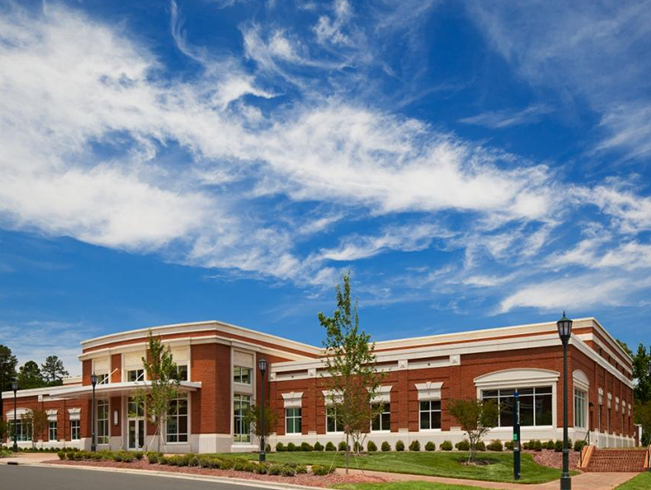
Motorsports Complex – Charlotte, NC (16,500 SF)
- Faculty offices, classrooms, lab space, conference, and lounge areas
- Automotive shop and storage mezzanine
- Glass front “garage doors” lift to allow access into conference spaces
Lees-McRae | May School of Nursing
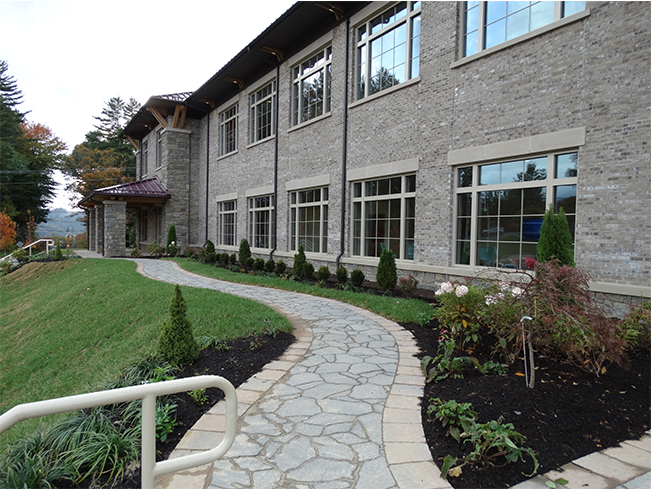
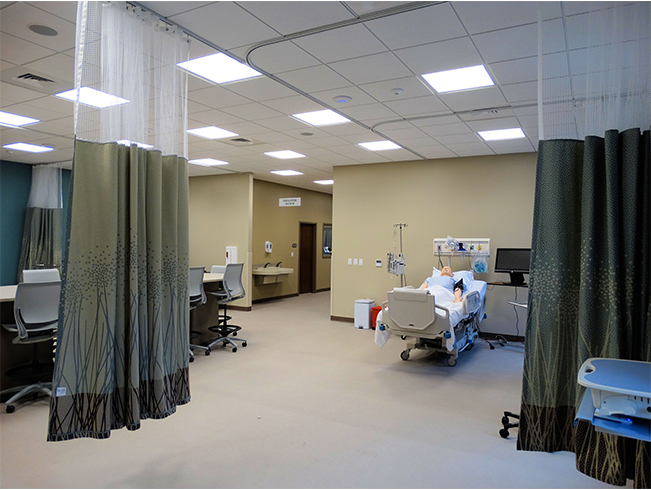
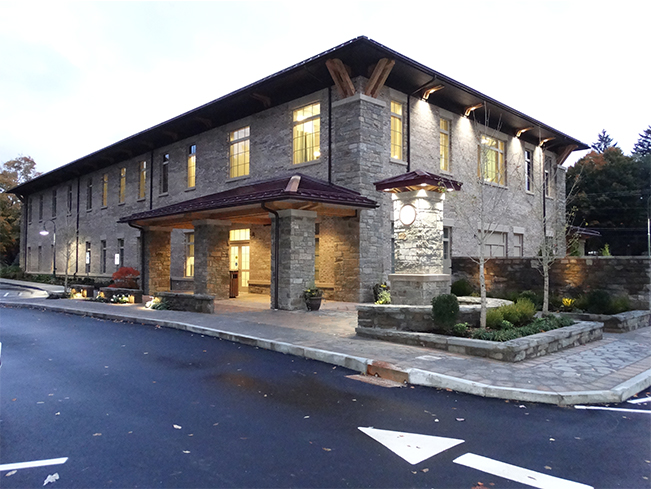
Two-Story Classroom Building – Banner Elk, NC (17,229 SF)
- Mock nurse, athletic and EMT training laboratories
- Exterior includes a brick veneer, standing seam roof, natural wood timbers, and natural stone columns
- Completed in 12 months
Myers Park Presbyterian Church
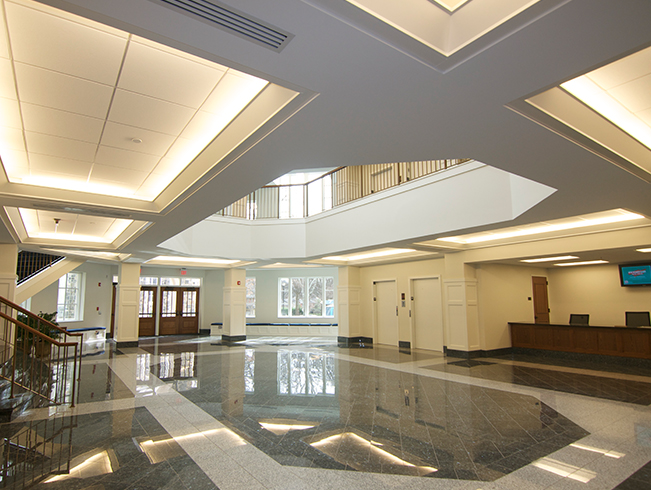
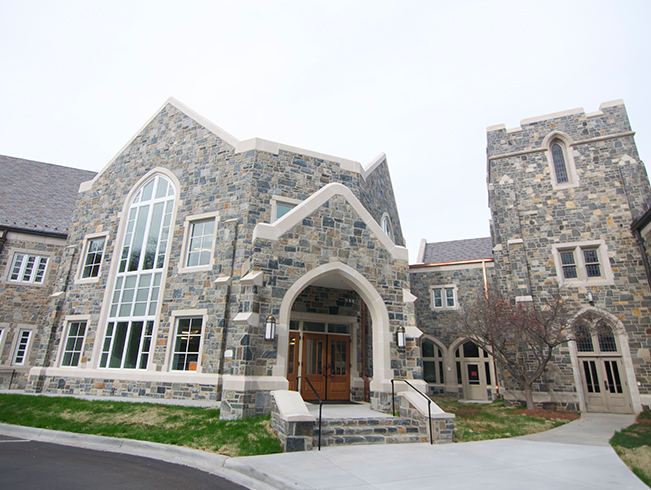
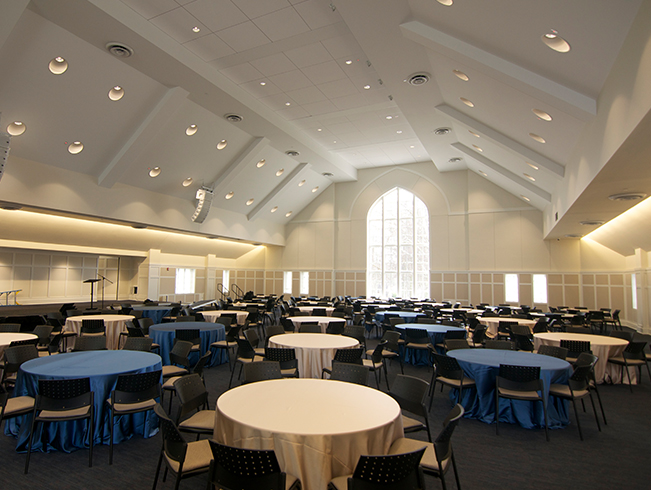
Renovation and Addition to Oxford Hal – Charlotte, NC
- 38,000 SF renovation and 9,000 SF addition
- New commercial kitchen
- Work completed while church remained open
