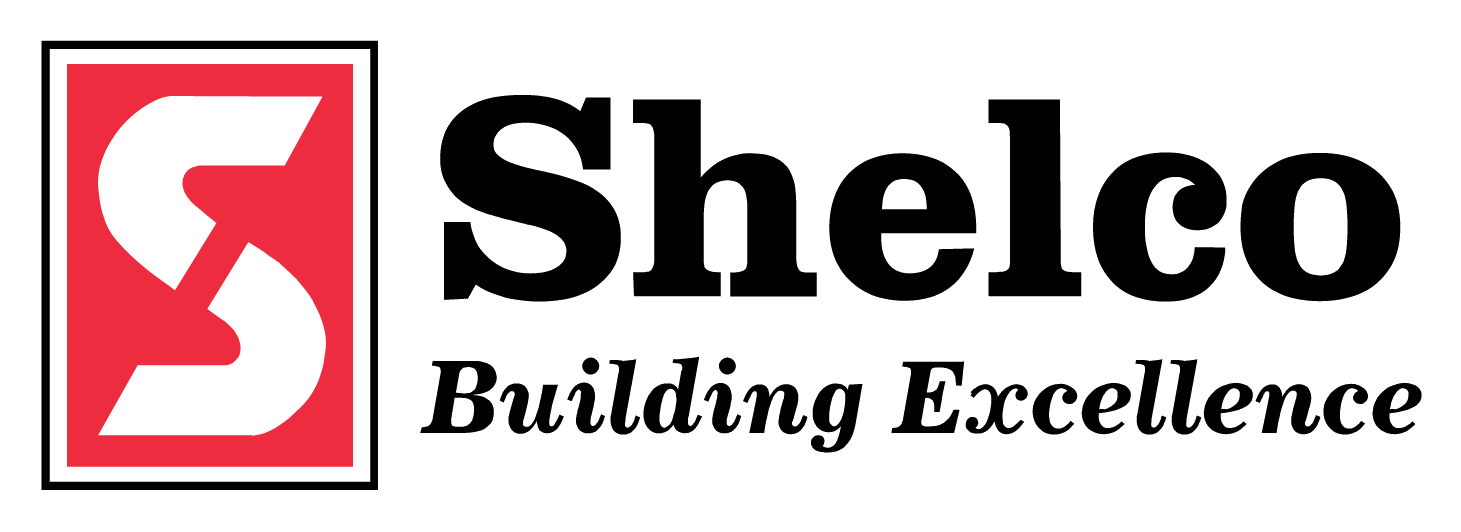Portfolio
sustainability
Featured Project
Sealed Air Corporate Headquarters | LEED Gold® – Charlotte, NC
Sealed Air, a Fortune 500 company who produces Bubble Wrap® and other packaging products, selected Shelco as the general contractor to construct their new global headquarters in the Lake Pointe Office Park. Sustainability was important to Sealed Air and Shelco proudly constructed a total of three LEED Gold® certified buildings on their new campus! The two office buildings are 225,000 SF four-story precast and glazing envelopes with one 173,000 SF three-story research and development building. The R&D building has numerous labs for testing floor care, plastics and packaging. Environmental chambers control the temperature and humidity for each testing lab in the building. The two parking decks totaling 1,296 parking spaces are depressed in hillsides to seem invisible.
About sustainability
Sustainability is more than a buzz word at Shelco. It’s a thought process, a mantra, and a team effort to design and build with the least environmental impact without sacrificing quality or aesthetics. To help clients achieve their sustainability goals, we staff a team of LEED-accredited professionals. These specialists can incorporate green building technologies, register a project for certification with the US Green Building Council (USGBC) and select LEED credits to pursue. They also help clients analyze cost and construction issues related to sustainable construction and coordinate all necessary documentation and preparation of submittals.
Completed Projects
GlenLake III Office Building and Parking Deck
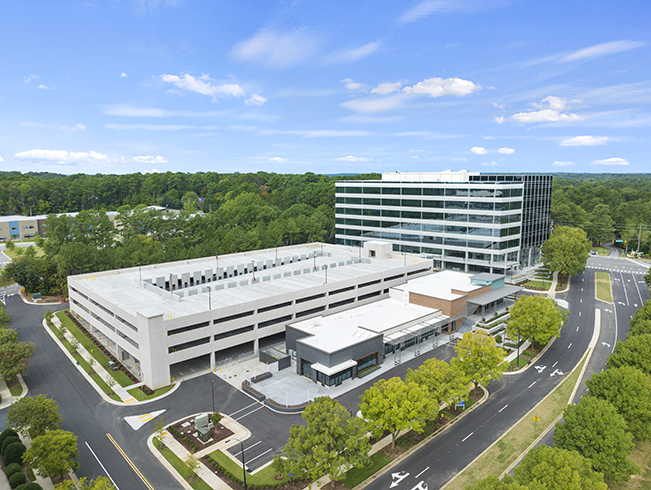
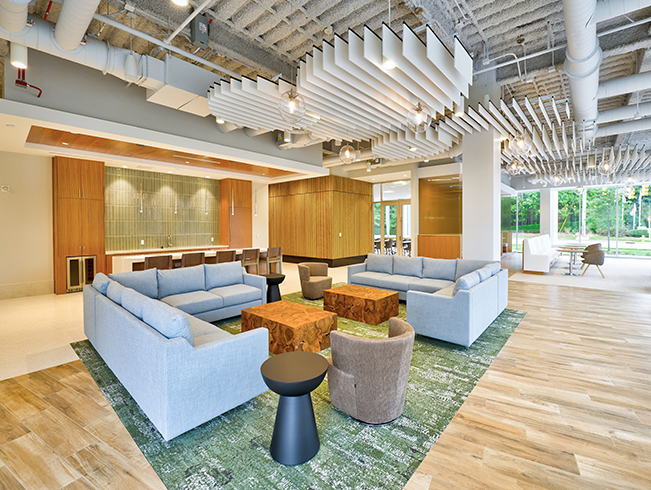
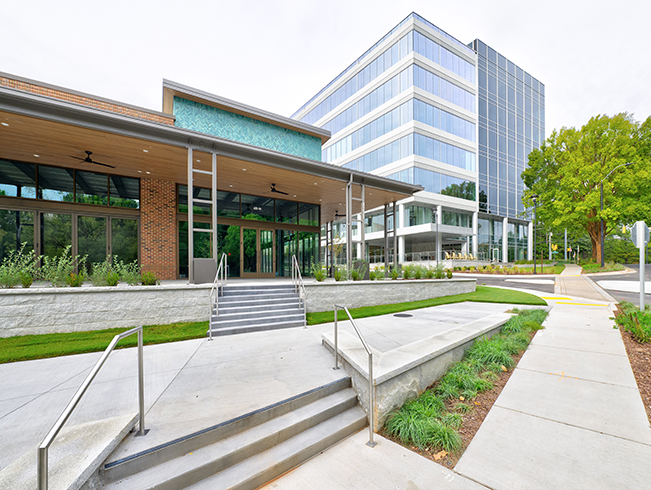
LEED Silver and Fitwel Star 1 Rating Seven-story Office with Four-story Parking Structure – Raleigh NC (205,000 SF)
- Precast office building featuring floor- to-ceiling and wall-to-wall glass
- Glass and steel canopy connects office building and parking deck
- 13,000 SF retail building with high end shops and restaurants
LOWE’S GLOBAL TECHNOLOGY CENTER
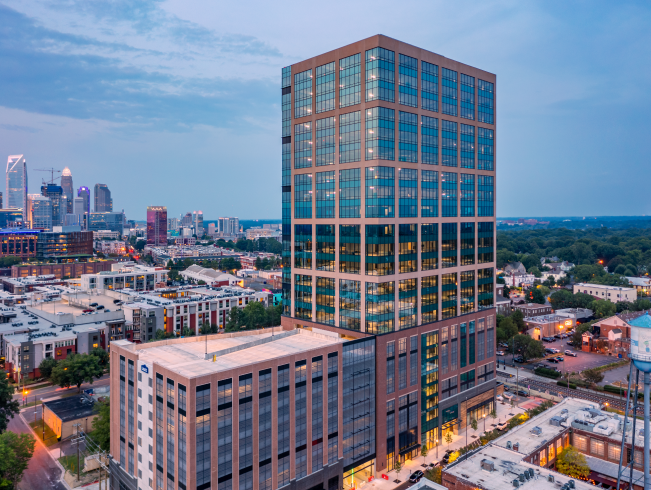
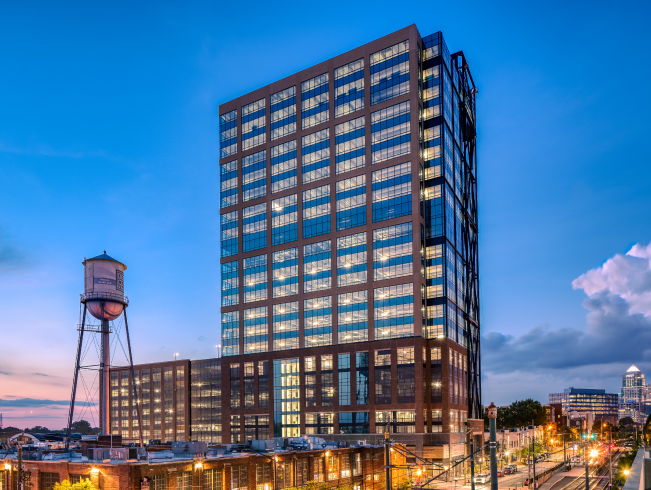
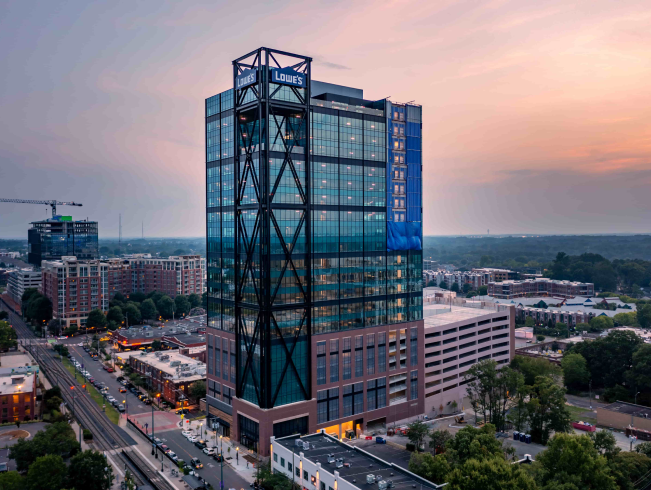
LEED Gold 23-Story Class “A” Office Tower – Charlotte, NC (350,000 SF)
- 15-story steel structure office building on top cast-in-place parking deck
- Eight-story parking deck with 896 parking spaces
- Mezzanine and a roof terrace for outdoor events
GlenLake VII Office Building and Parking Deck
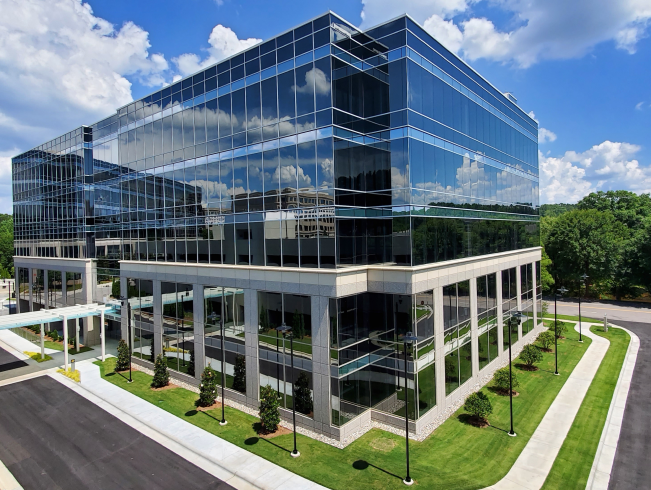
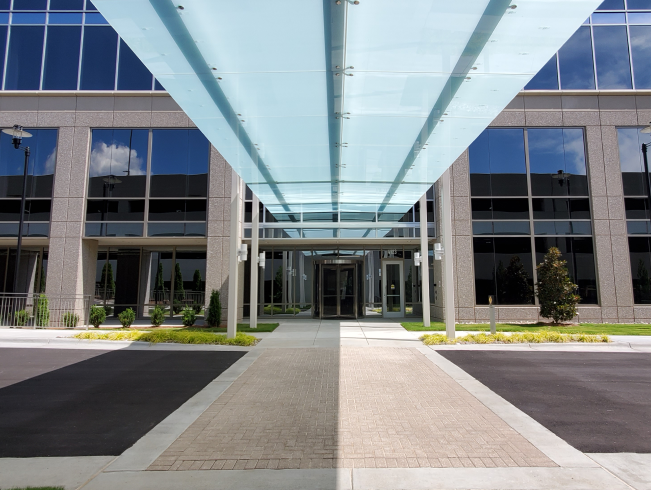
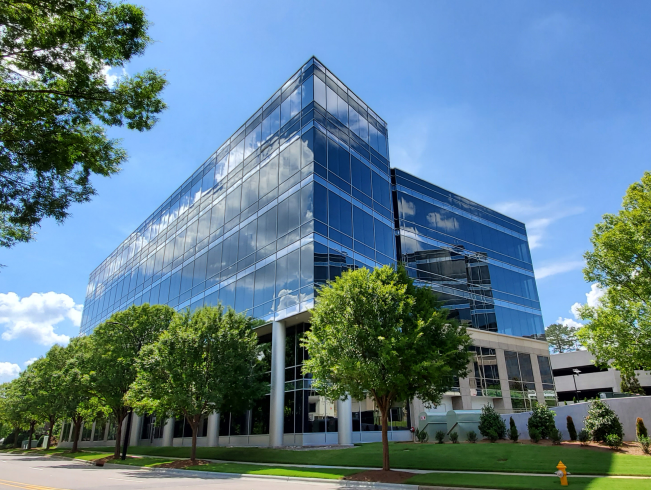
LEED Certified Five-Story Class “A” Office Building – Raleigh, NC (132,461 SF)
- 1,066 parking space parking deck
- Architectural precast concrete panels with curtain wall glass
- Glass canopy connecting building and parking deck
Nexus at Waverly
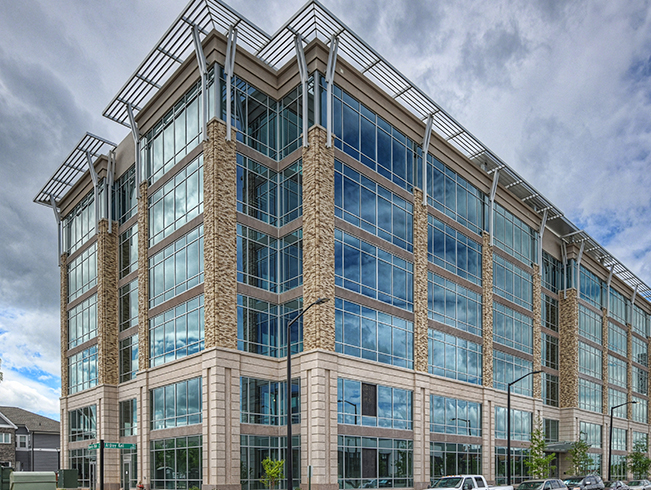
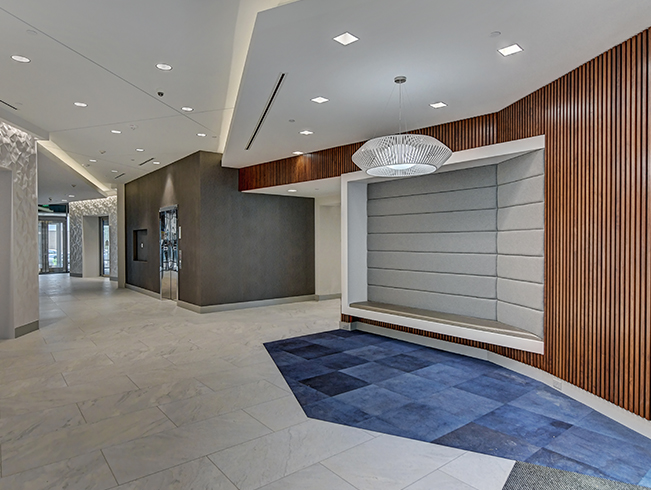
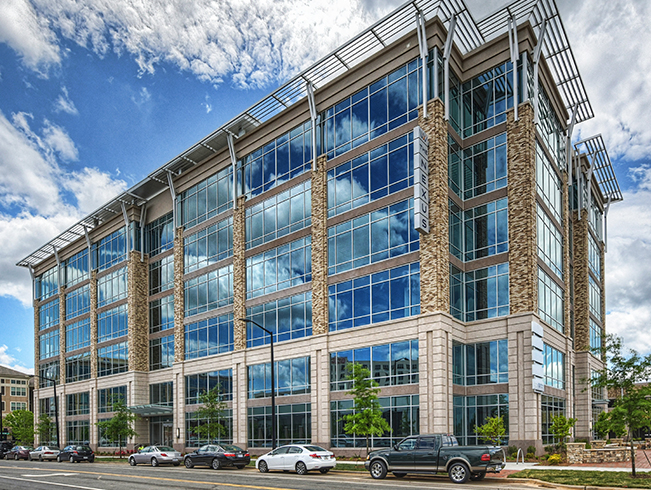
LEED Certified Six-Story Office Building – Charlotte, NC (160,000 SF)
- Project site tightly bordered by streets on three sides and a construction site on the other
- Architectural precast with curtainwall
- 718 space three-story parking deck
Legacy Union III | Honeywell
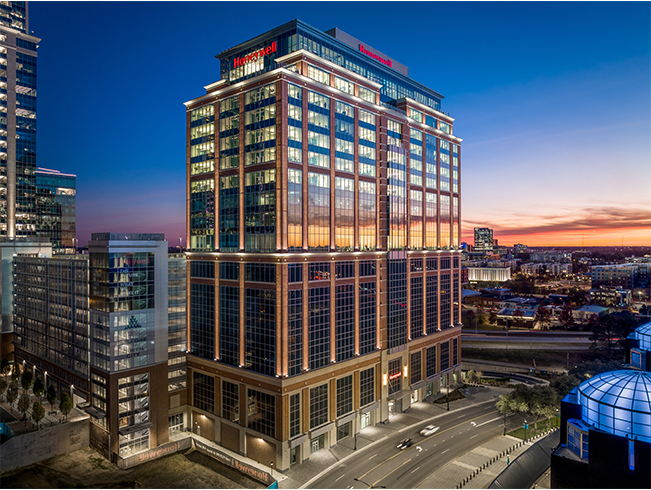
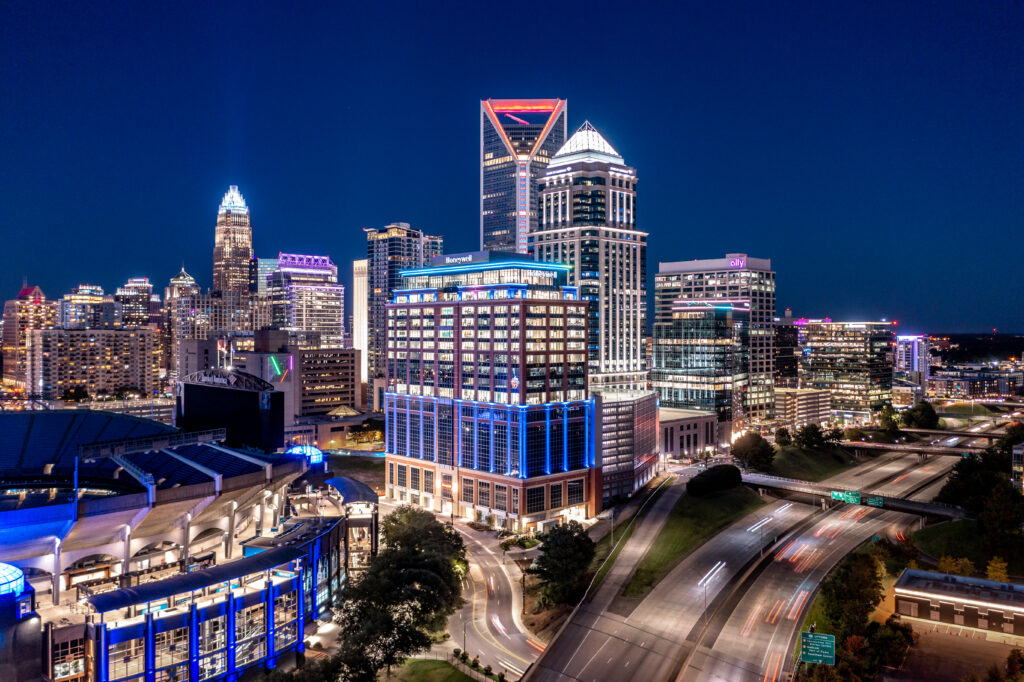
LEED Gold 23-Story Office Tower – Charlotte, NC (682,000 SF)
- Approximately 335’ tall
- 12-level parking deck with 803 parking spaces
- Joint venture with Gilbane
Waverly Office Building
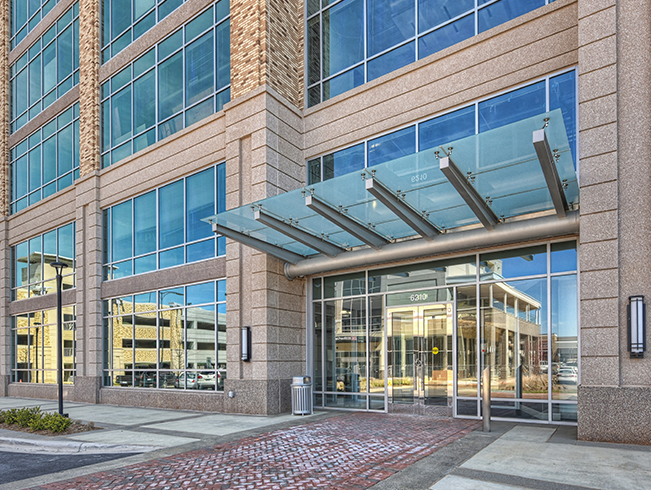
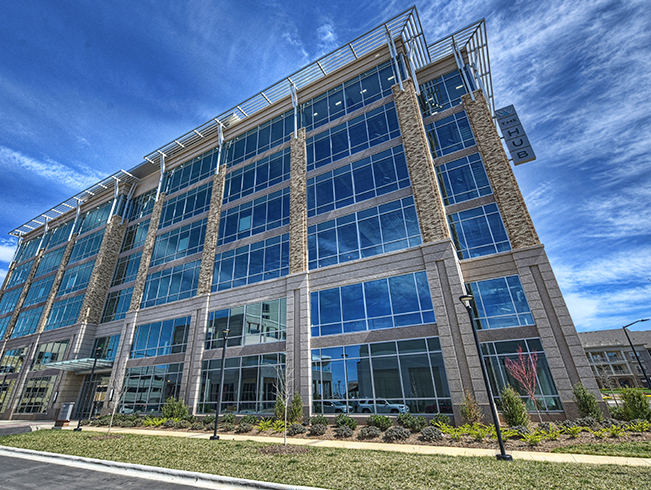
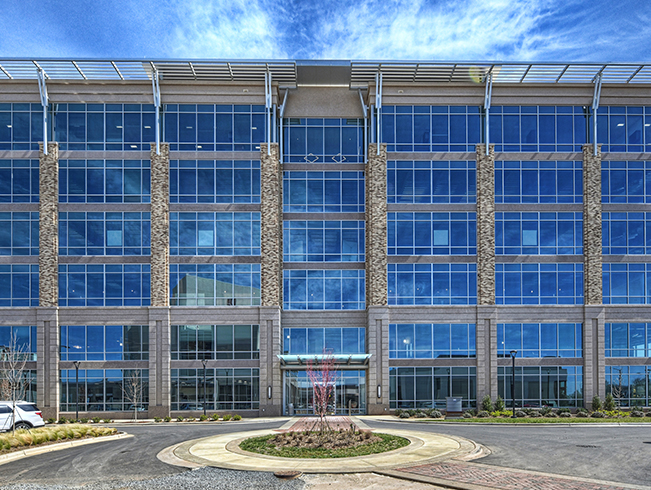
LEED Silver Six-Story Office Building – Charlotte, NC (160,000 SF)
- 900 space four-story parking deck
- Architectural precast with curtainwall
- Detailed logistics planning due to tight constraints around the site
Legacy Union I | Bank of America Tower
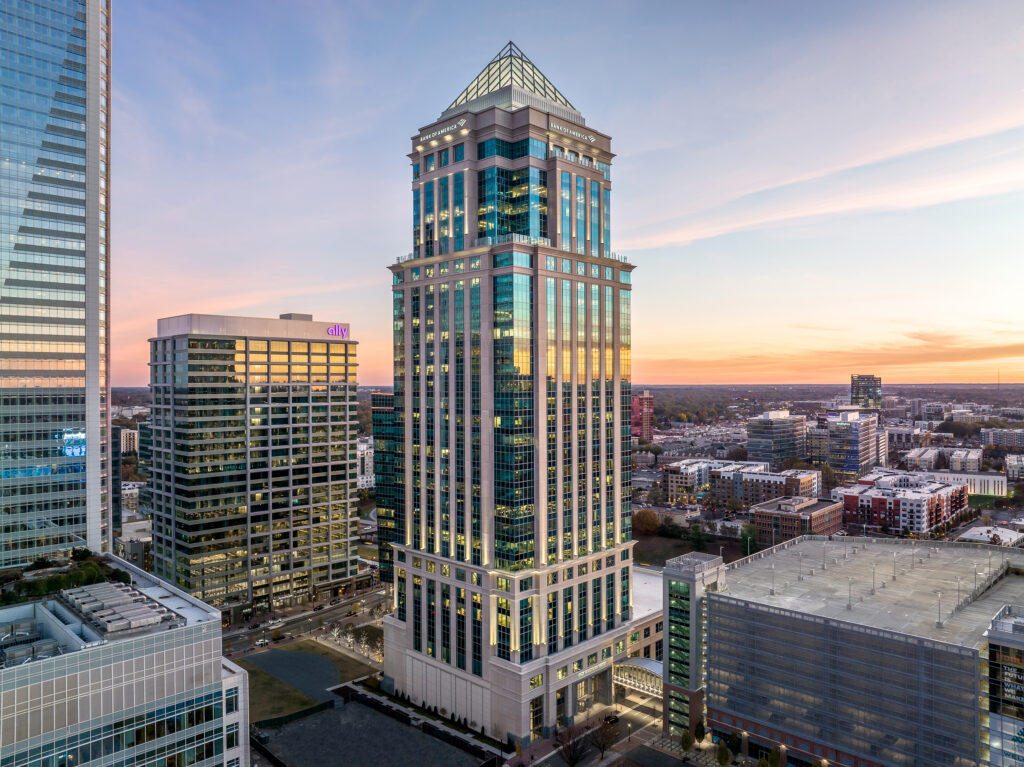
LEED Gold 33-Story Office Tower – Charlotte, NC (1,005,000 SF)
- Overall height of 640’
- 2,600 space 12- level pre-cast parking deck
- Joint venture with Gilbane
Midtown Plaza
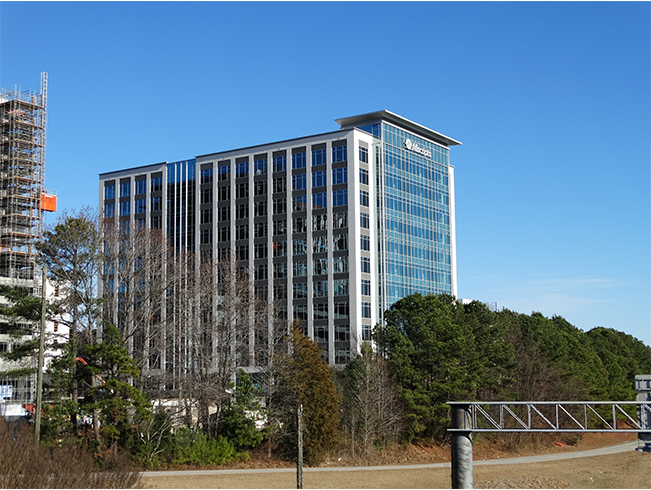
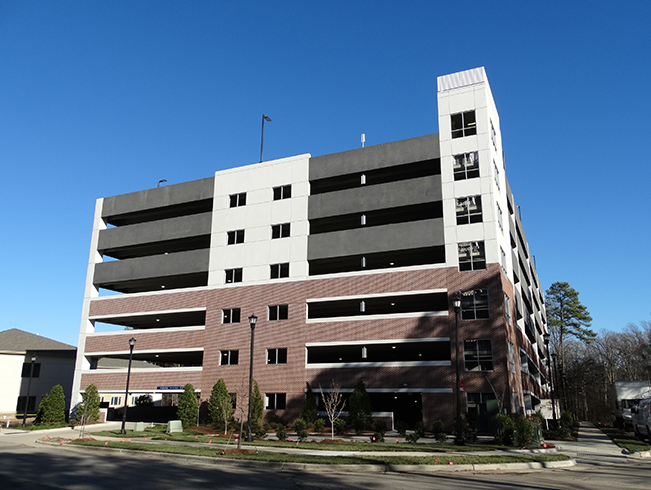
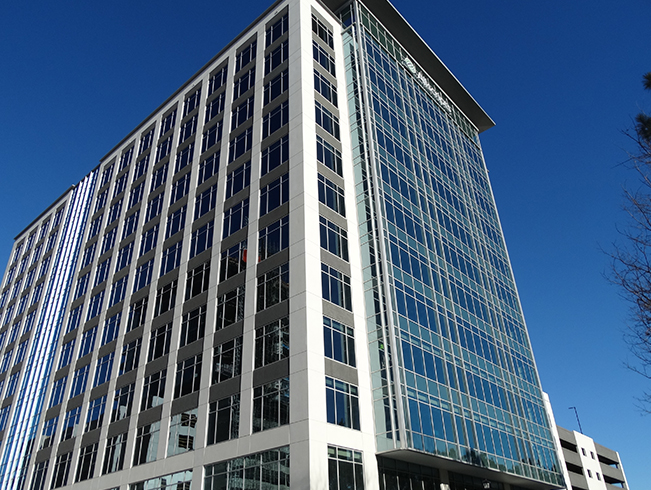
LEED Platinum 12-Story Office Tower – Raleigh, NC (343,854 SF)
- Energy efficient glass providing maximum clarity/transparency
- Deep foundations with auger cast piles
- Two seven-level precast parking decks totaling 1,020 parking spaces
Sealed Air
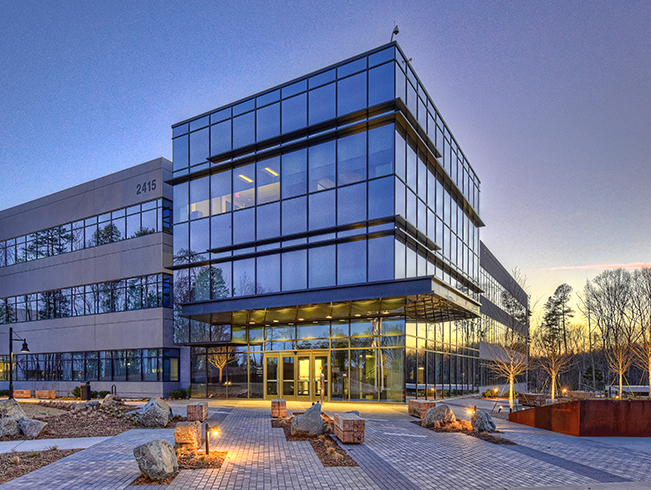
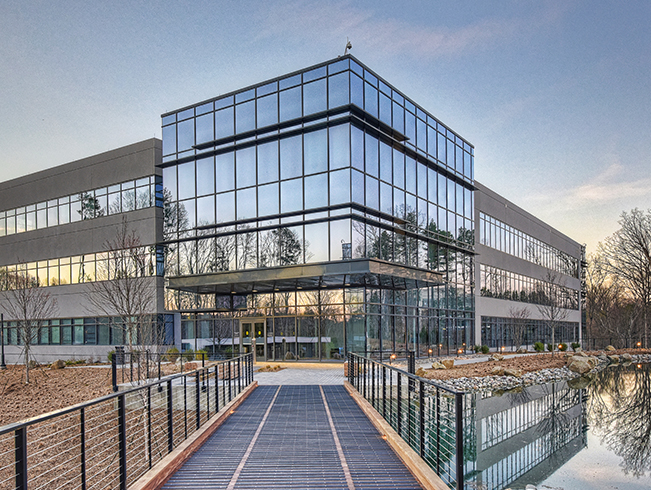
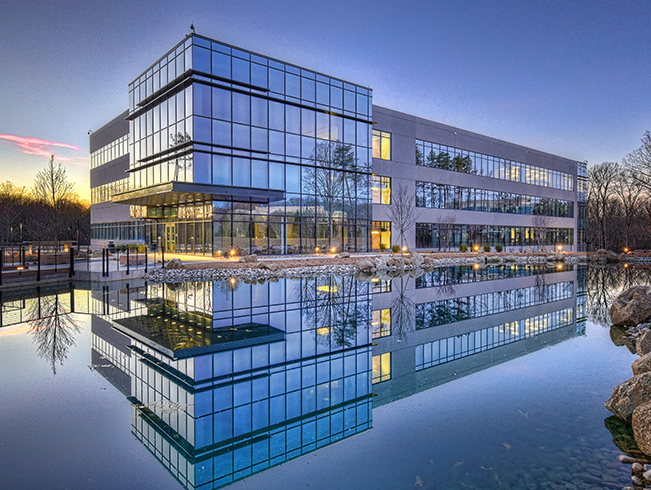
LEED Gold Corporate Headquarters Campus – Charlotte, NC
- 225,000 SF office shell and upfit
- 173,000 SF research & development laboratories
- Two parking decks totaling 1,296 parking spaces
Grifols E750 Administration Building
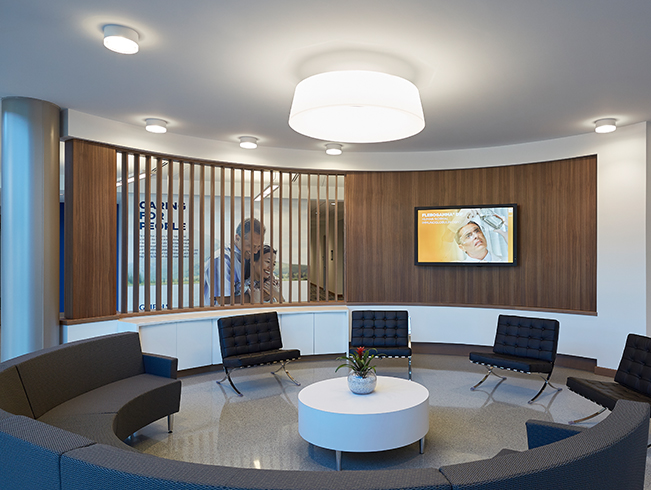
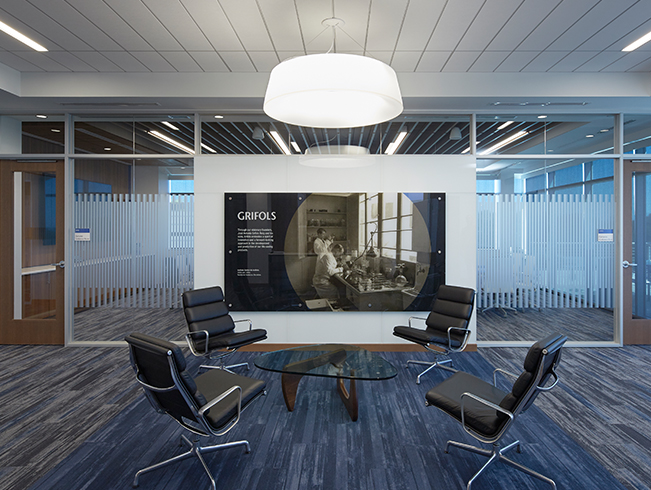
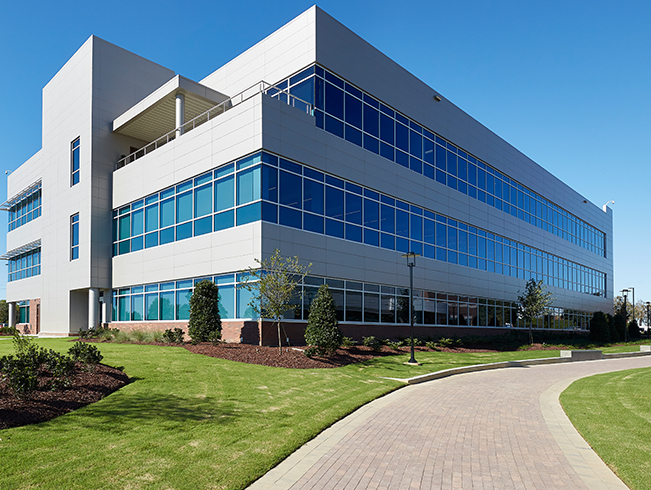
LEED Silver Three-Story Office Building – Clayton, NC (112,000 SF)
- Monumental lobby stair with precast terrazzo treads and stainless-steel railing
- Glass and metal panel skin
- High end finishes in executive wing and atrium lobby
LPL Financial Office Complex
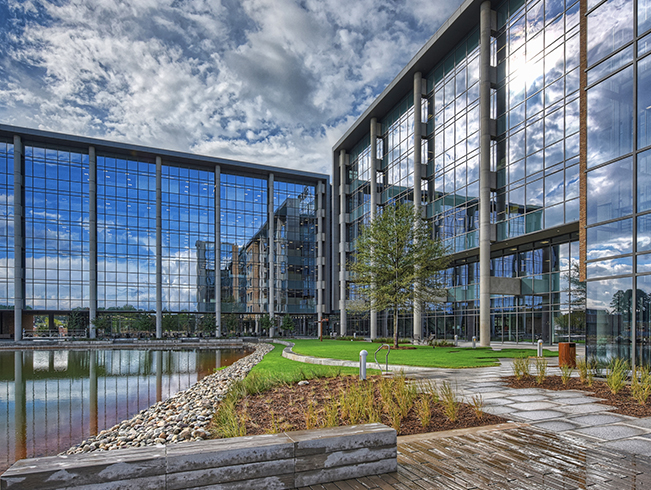
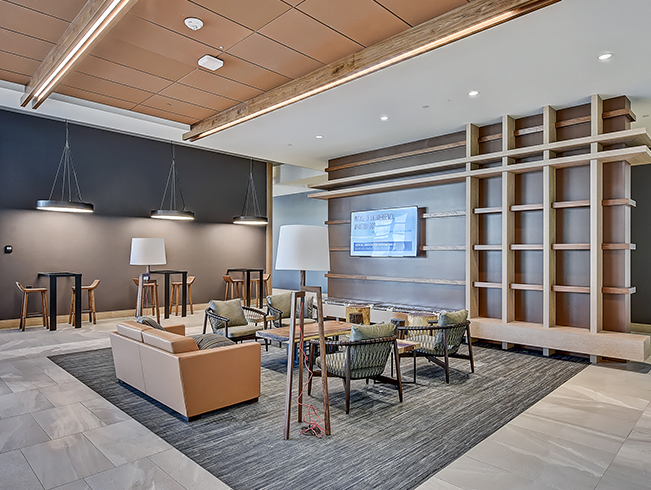
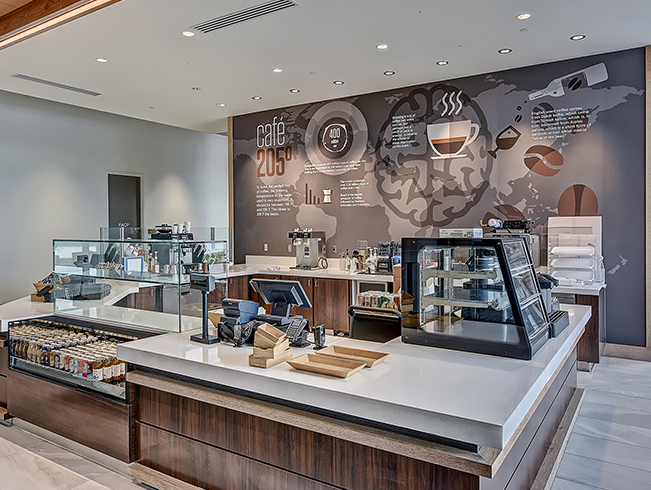
Two LEED Gold Six-Story Office Buildings – Fort Mill, SC
- 317,000 SF six-story office building with basement
- 150,000 SF six-story office building
- 1,930 space six-level sandblasted textured parking deck
Capitol Towers
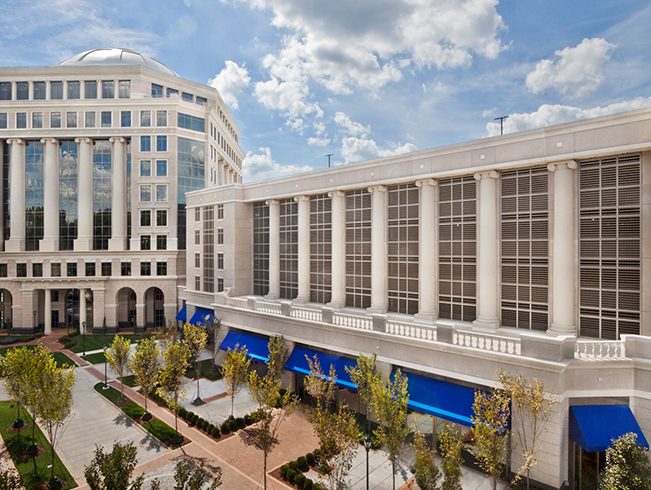
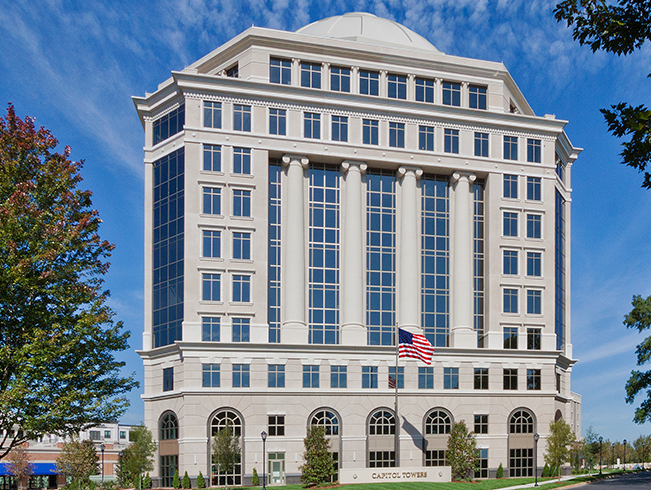
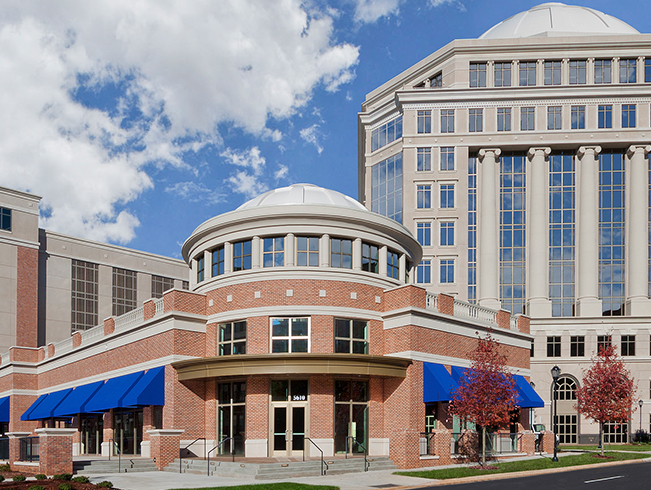
LEED Gold North and South Office Towers – Charlotte, NC (480,000 SF)
- Two 10-story office towers
- Seven-story parking deck totaling 1,561 parking spaces
- 25,000 SF separate retail and restaurant building
Lash Group Corporate Office
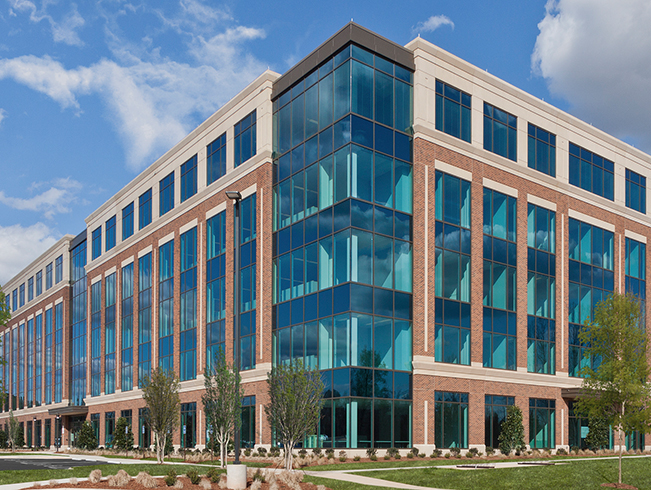
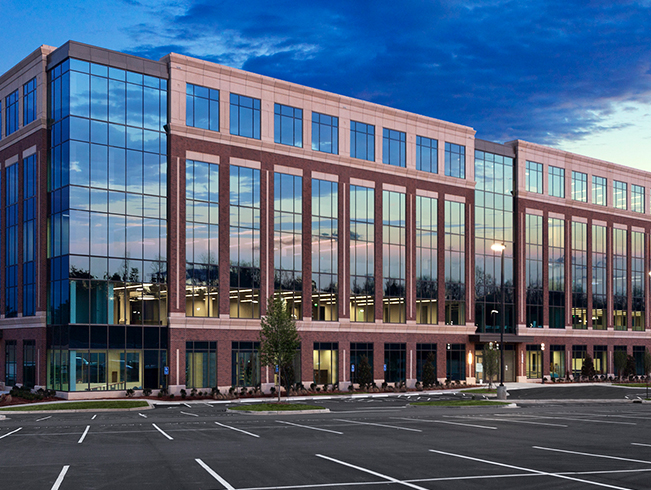
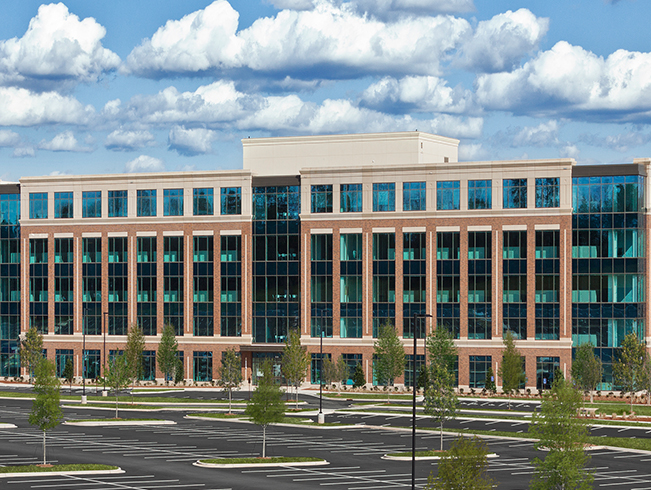
LEED Silver Five-Story Office Building – Fort Mill, SC (250,000 SF)
- Composite steel frame construction
- Brick inlaid architectural precast with curtainwall
- 30’ tall segmental retaining walls
Environmental Way (EnergyWay)
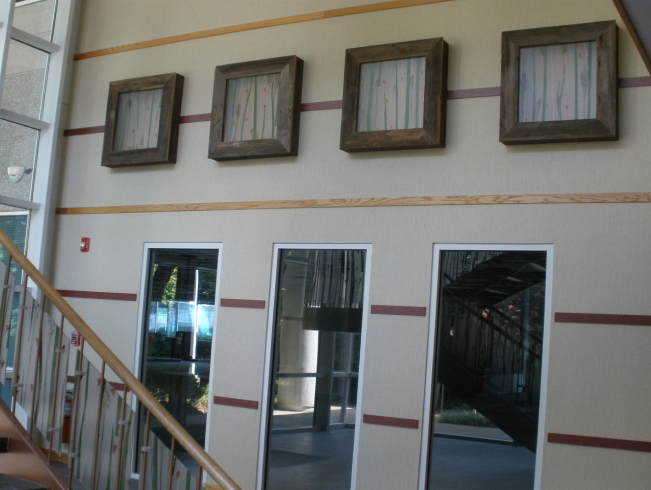
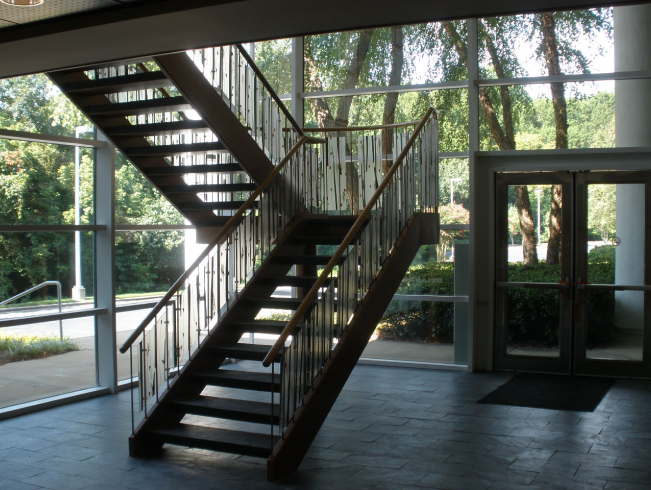
LEED Platinum Core and Shell Renovation – Charlotte, NC (8,000 SF)
- Eco-X countertops throughout (recycled glass)
- Over 60% of all waste diverted from landfill
- Locker rooms consisted of recycle glass terrazzo tile
Winston-Salem State University Hill Hall Student Success Center
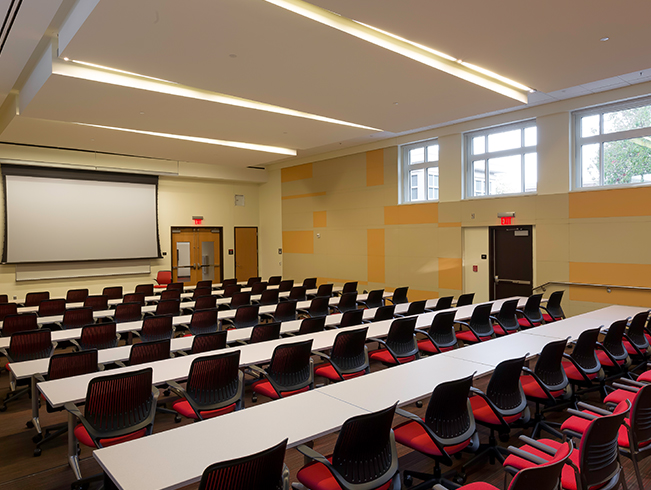
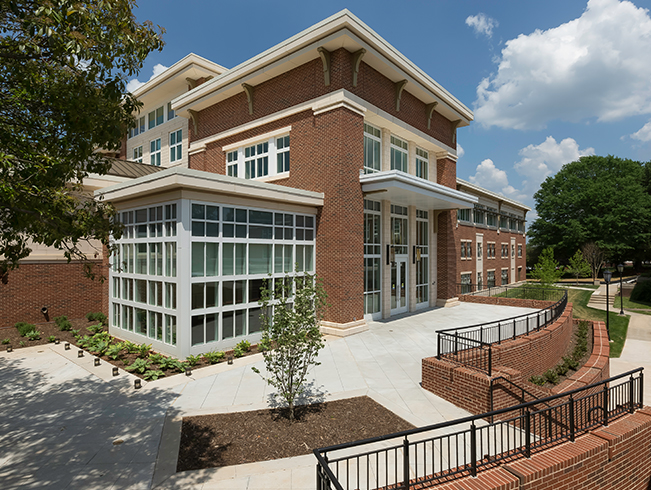
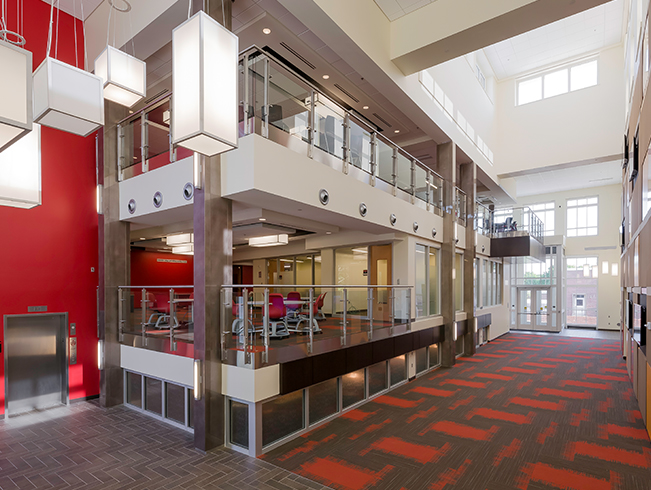
LEED Gold Adaptive Reuse and Expansion – Winston-Salem, NC (38,000 SF)
- Building originally constructed in 1964
- New two-story entrance lobby
- Awarded “Certificate of Merit” by North Carolina State Building Commission
NC State University | Carol Johnson Poole Golf Clubhouse
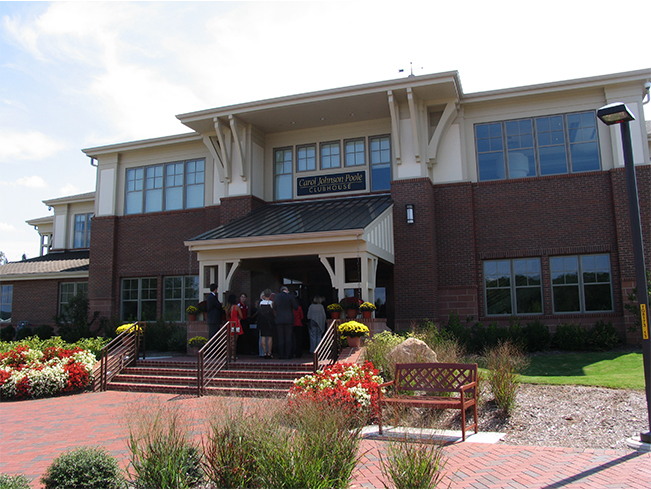
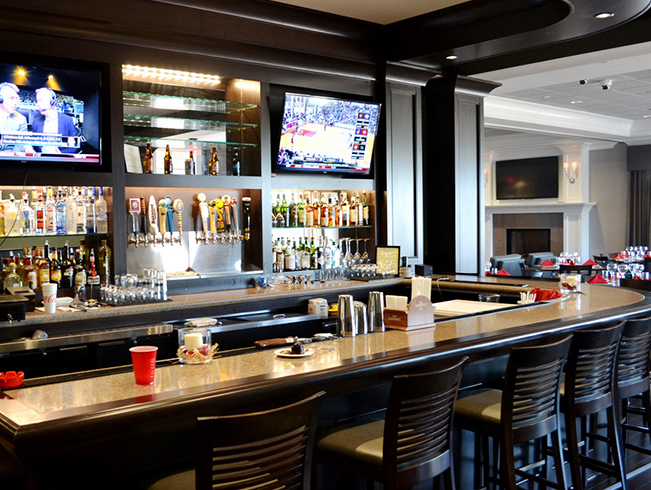
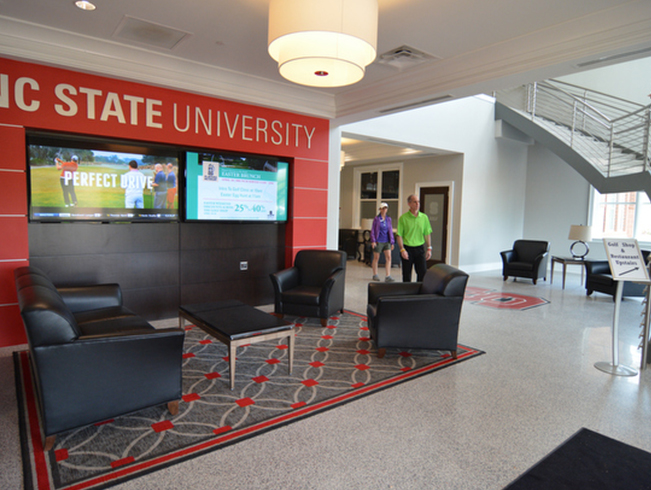
LEED Silver Two-Story Golf Clubhouse – Raleigh, NC (30,000 SF)
- Located on NC State University’s Centennial Campus
- Includes dining room, locker rooms, pro-shop, offices for coaches and golf cart storage
- Nine-month fast track schedule
High Point University | School of Education
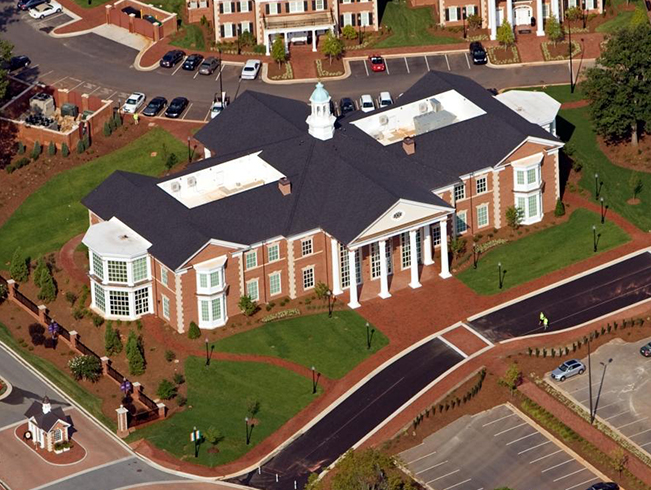
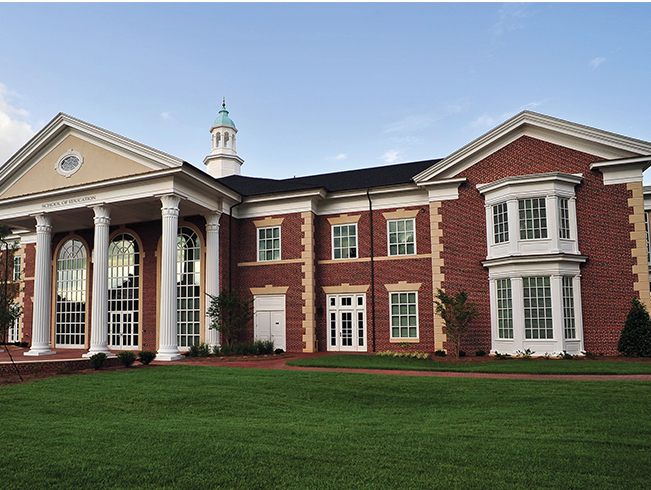
LEED Silver Two-Story Classroom – High Point, NC (31,000 SF)
- Georgian-style structure
- Library, resource center and study loung
- Offices and computer labs
Piedmont Federal Savings Bank
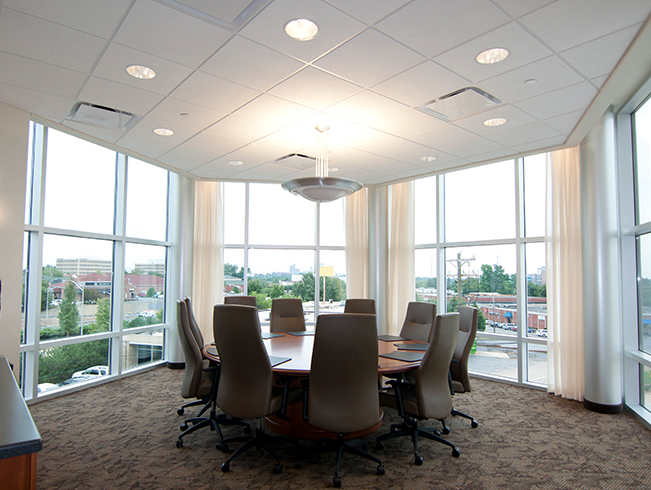
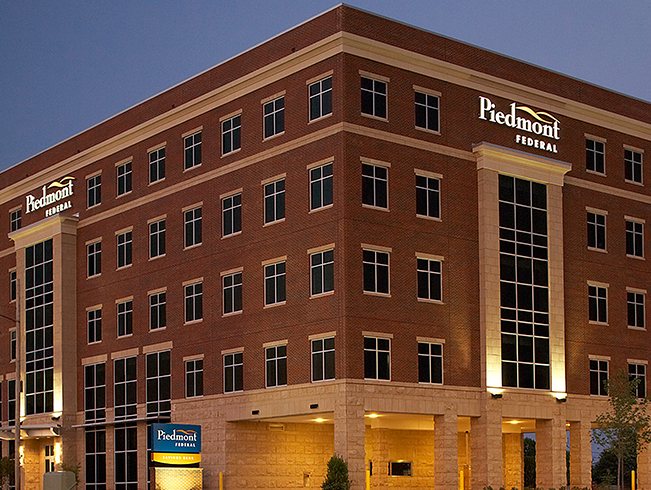
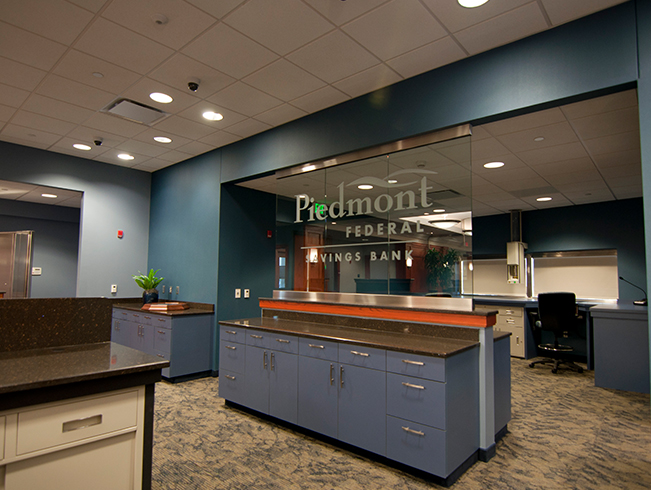
LEED Certified Five-Story Class “A” Office Building – Winston-Salem, NC (60,000 SF)
- Corporate headquarters
- Operations center
- 3,500 SF branch bank
Kingsley VI
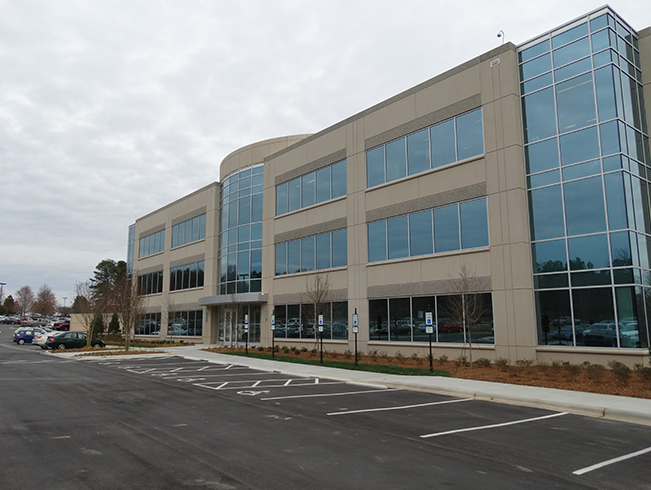
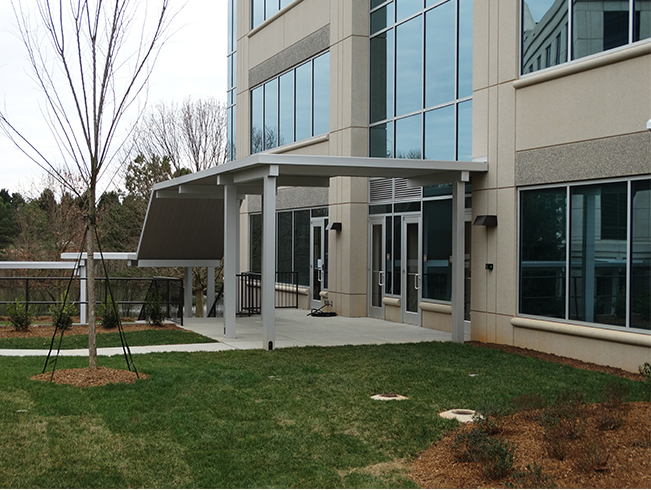
LEED Certified Three-Story Office Building – Fort Mill, SC (60,000 SF
- Office shell and upfit
- Architectural precast veneer
- Eight-month schedule for shell and upfit
Biologics Office Building
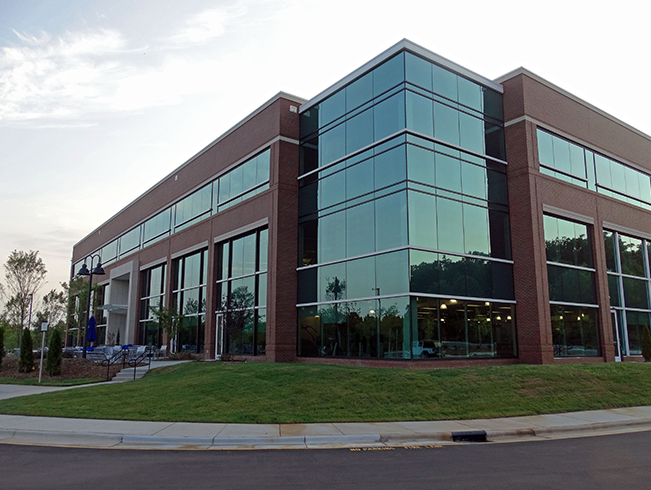
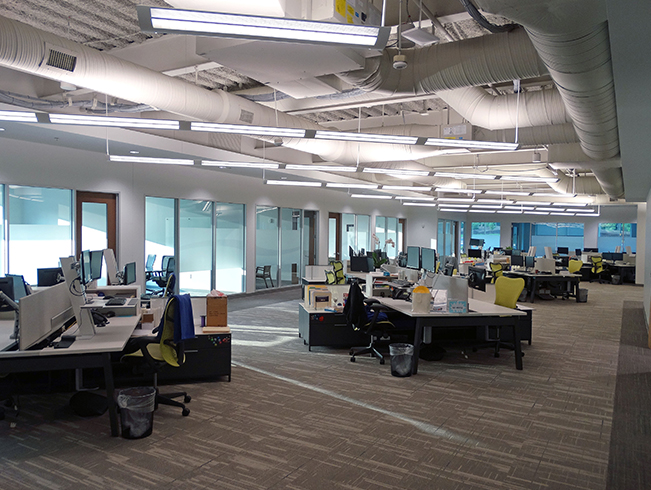
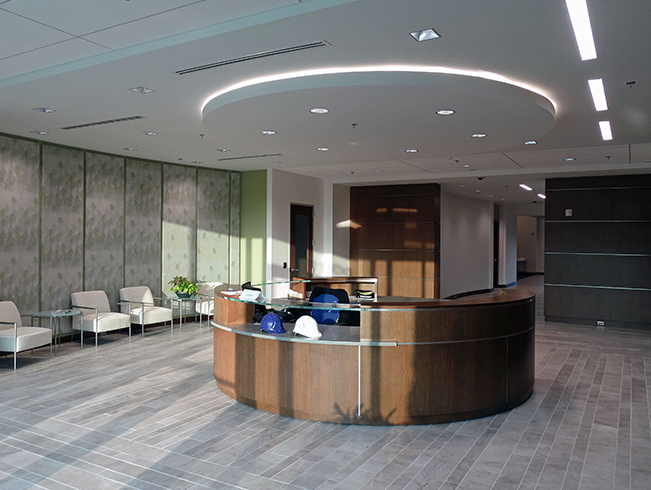
LEED Certified Three-Story Office Shell and Upfit – Cary, NC (79,000 SF)
- Pre-action server room
- Fitness center
- Greenway trail
GlenLake V Office Building
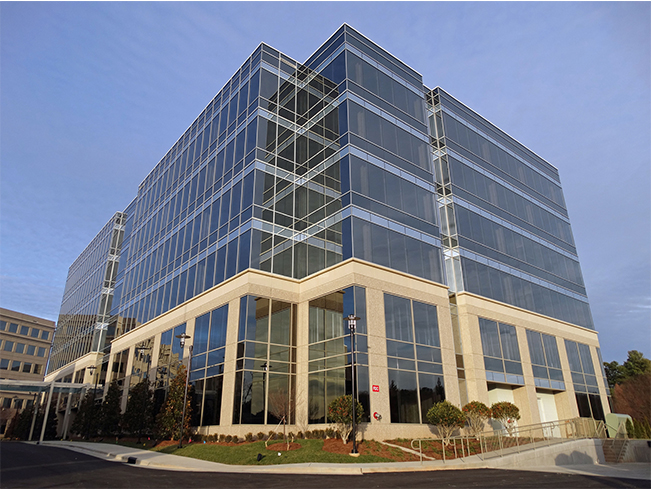
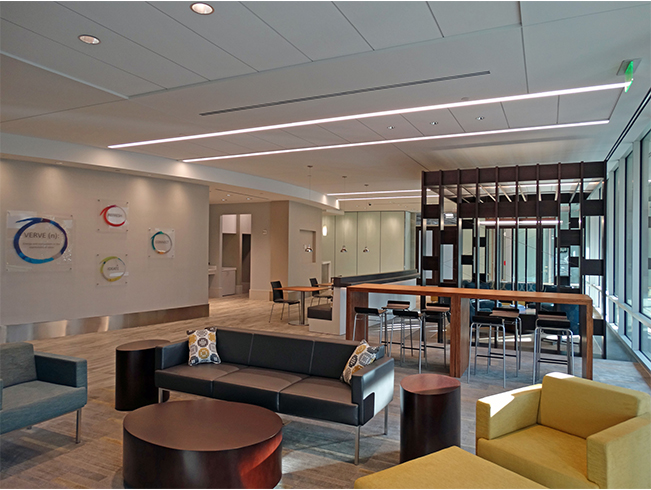
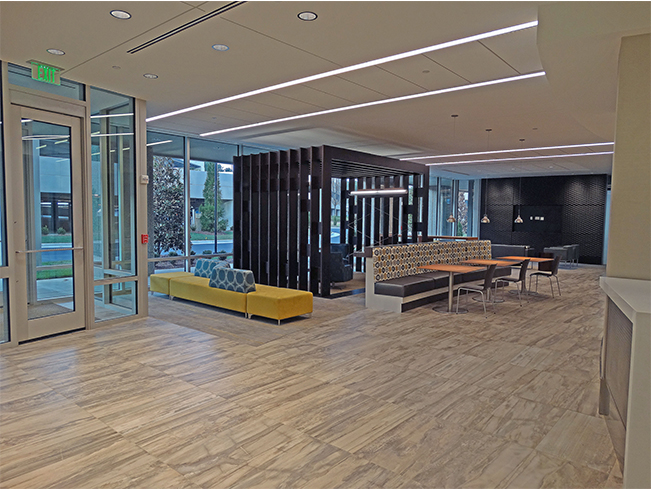
LEED Certified Six-Story Class “A” Office Building – Raleigh, NC (172,100 SF)
- Four-story parking deck totaling 634 parking spaces
- 2,000 SF fitness center with locker facilities
- Outdoor plaza and courtyard with canopy
5815 Westpark Drive
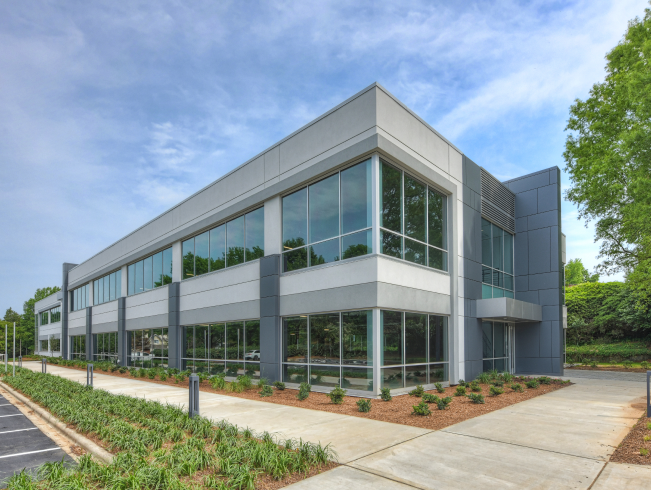
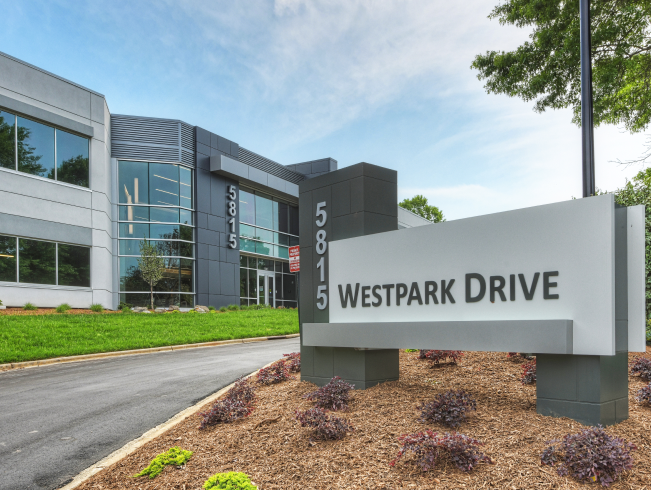
LEED Certified Exterior and Interior Renovation of Existing Office Building – Charlotte, NC (68,200 SF)
- EIFS exterior walls with glazed storefronts and ACM panel blade walls with accent trim
- Ornamental grand entry stair with polished concrete treads and landings with a steel sculpture from steel reclaimed from the demo portion of the project
- Operable lobby windows tied to the BMS system for additional fresh air during economizer cycles
8740 Research Drive
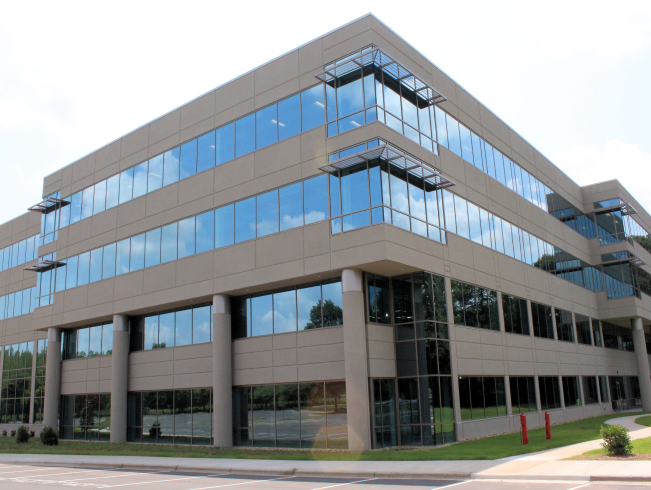
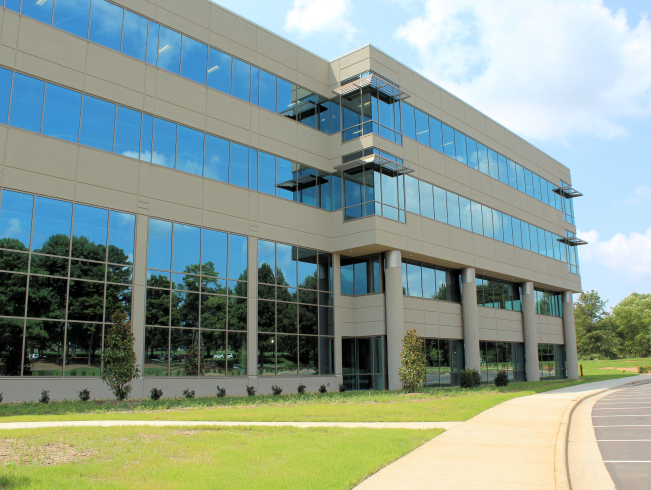
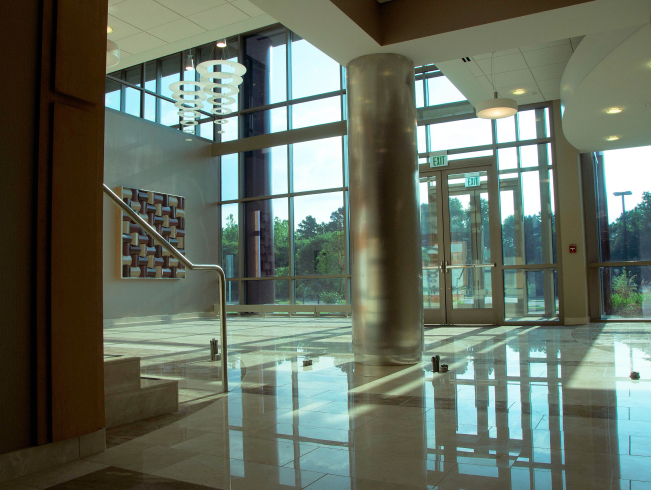
LEED Silver Four-Story Office Upfit – Charlotte, NC (160,000 SF)
- Parking lot full depth reclamation
- New employee patio and garden wall
- Expanded main lobby and locker room
Deutsche Bank
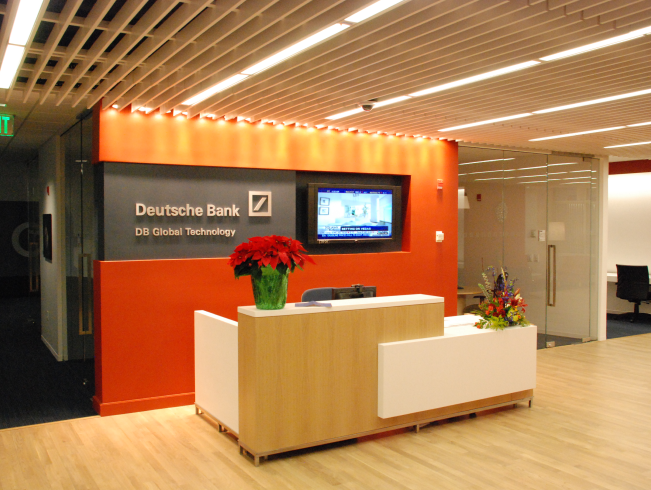
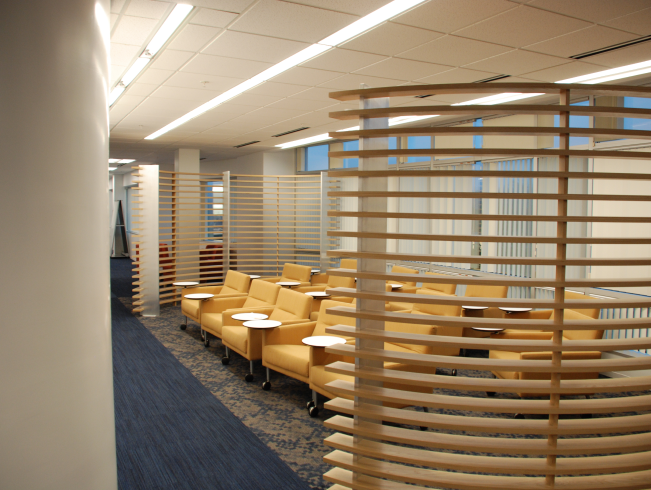
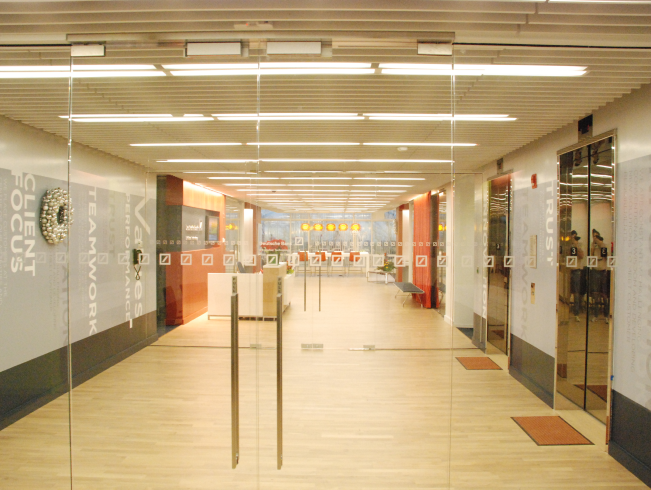
LEED Gold Fit Up – Raleigh, NC (25,000 SF)
- Software design center with full data and audio-visual infrastructure
- Tier II Data center component
- High level finishes
