Portfolio
healthcare
Featured Project
Morganton Park North – Southern Pines, NC
The Morganton Park North campus is a growing healthcare community providing exceptional care to the bustling areas nearby. On the 5-acre site Shelco constructed the 42,000 SF two-story Pinehurst Surgical Clinic, a prestigious 74-year-old practice with over 75 providers. Simultaneously, we constructed the 36,500 SF two-story Pinehurst Medical Clinic, one of the largest medical practices in the greater Raleigh-Durham region with over 90 providers. As one of the top healthcare general contractors we understand quality and affordable construction is as important as quality and affordable healthcare!
About HEALTHCARE
Shelco proud to bring quality healthcare facilities to our communities. From our inception, we have built a reputation as a trusted healthcare general contractor in the Southeast. We have constructed or renovated a wide variety of healthcare projects including dialysis centers, surgery centers, research facilities, medical office buildings and hospitals.
Completed Projects
The Macon

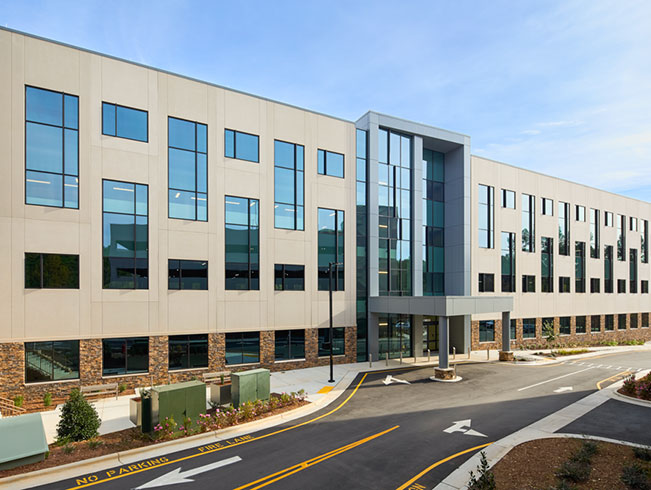
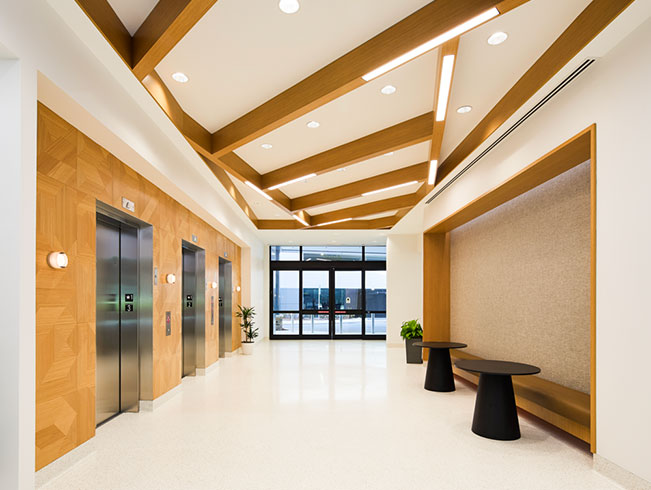
Four-story Medical Office Building with Six-story Parking Deck – Raleigh, NC (127,057 SF)
- Pre-construction services provided
- Four acre site adjacent to UNC Rex Hospital
- 496 space parking deck
Novant Health | Today's Woman
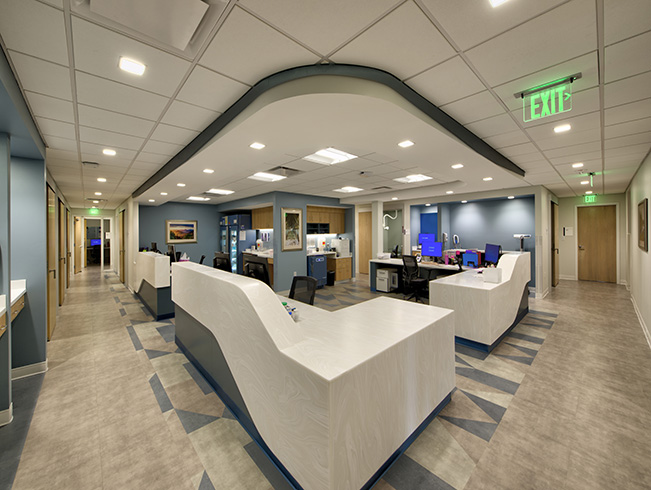
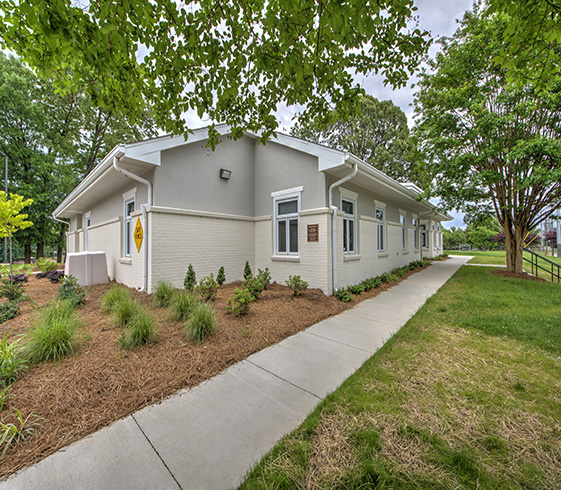
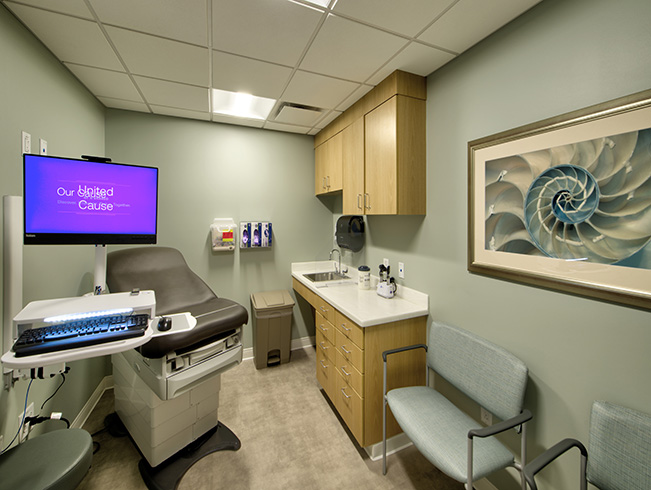
Expansion of Existing Medical Facility – Winston-Salem, NC (8,763 SF)
- 12 new exam rooms to serve men in addition to women and children
- Community support and engagement rooms
- New offices for nurses, doctors, and clinic director
Novant Health | Wallace Cancer Center
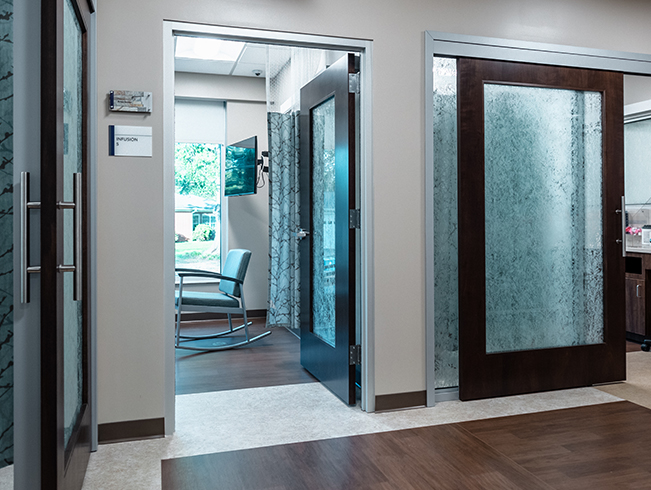
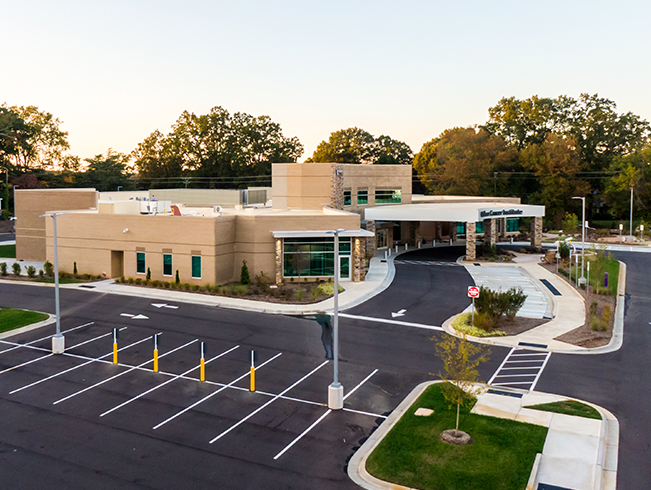
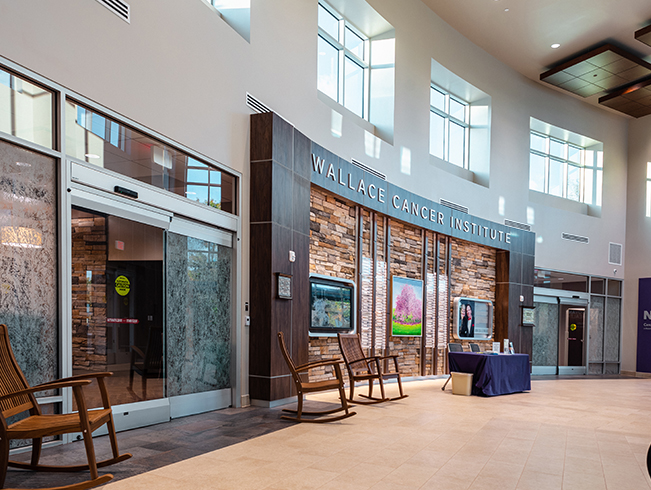
New Cancer Treatment Center – Salisbury, NC (30,000 SF)
- First cancer center in Salisbury, NC
- 20 infusion rooms and 20 exam rooms
-
CT simulator and scanner and Linear accelerator (LINAC)
Cotswold Medical Office Building
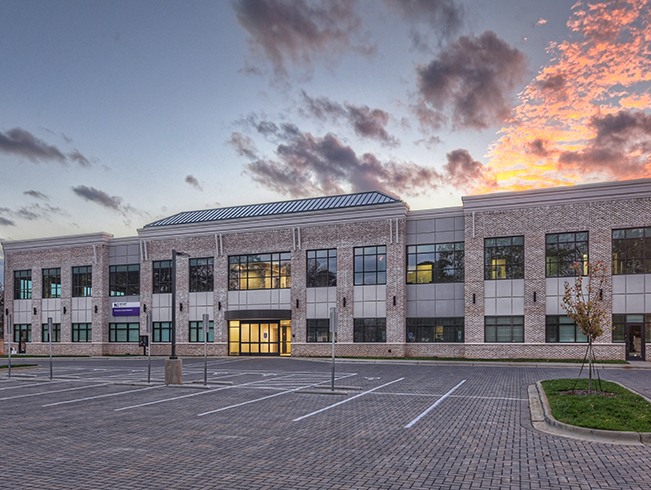
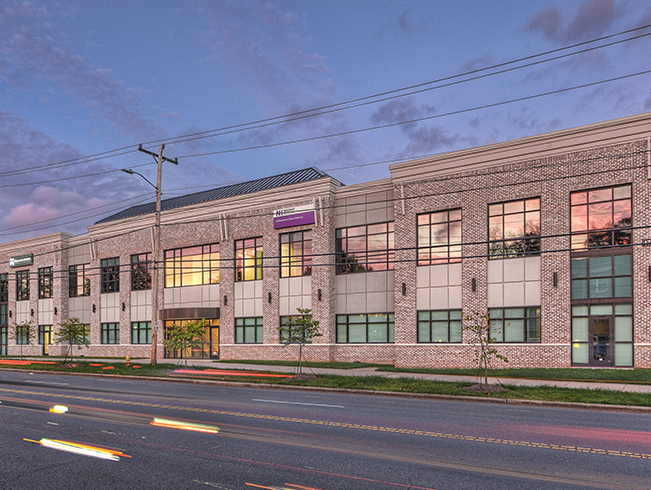
New Medical Office Building – Charlotte, NC (28,000 SF)
- 12,800 SF Upfit for Novant Health (Novant Baron, Homesley & Valentine)
- Two-story masonry with a perimeter brick screen wall
- Permeable paver parking lot and Underground detention system
Duke Primary Care Leesville
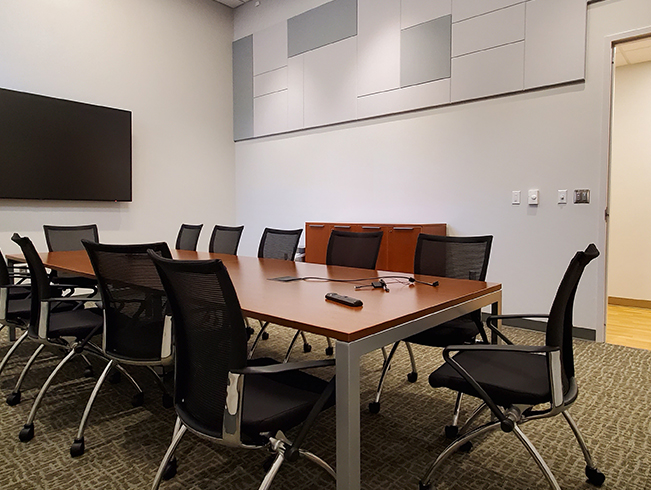
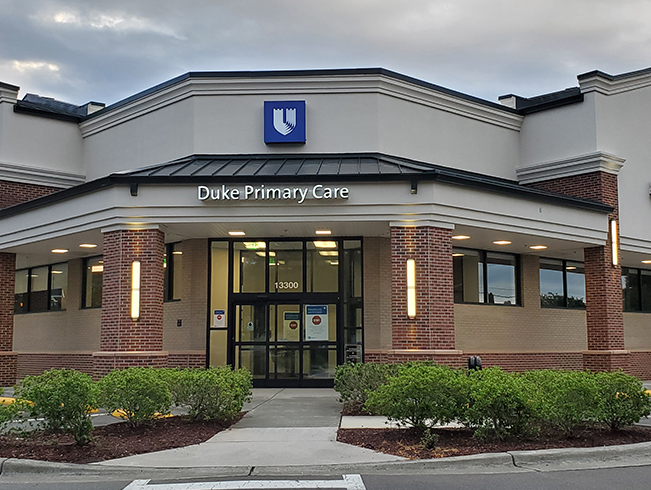
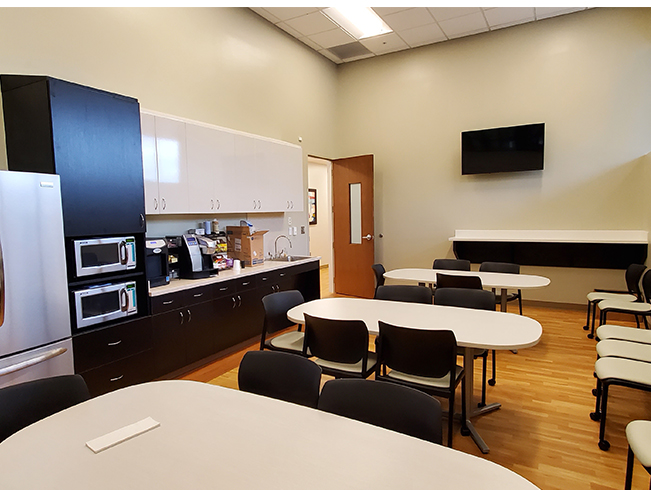
Medical Primary Care Space – Raleigh, NC (13,000 SF)
- Demolition and renovation of existing drug store
- Exterior facade and lighting improvements
- 21 exam rooms
Twenty 200
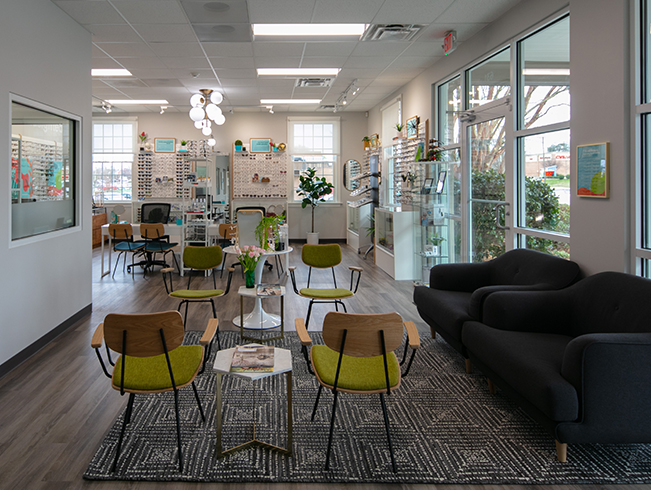
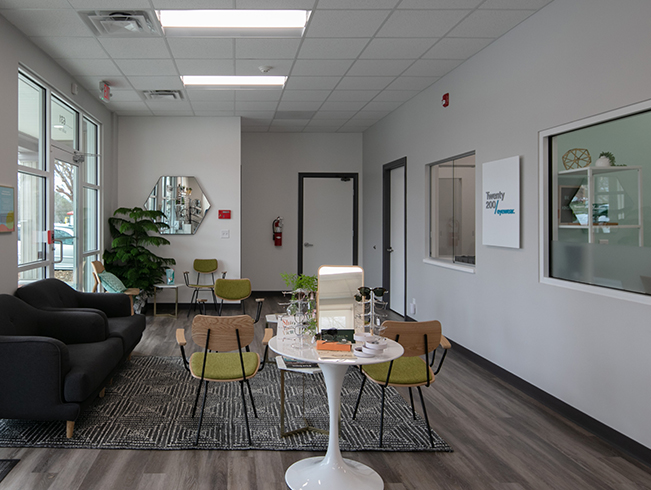
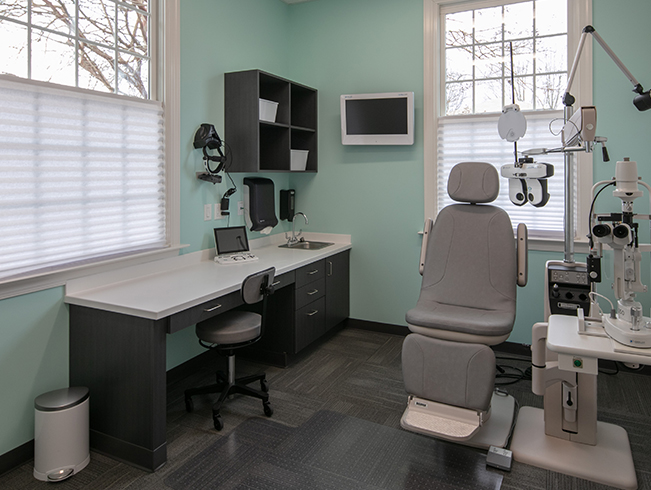
Renovation for IFB Solutions – Winston-Salem, NC (4,800 SF)
- Painted in light and dark contrasting colors to assist the visually impaired
- Optical exam room and office
- Retail area for eyeglasses
Charlotte Eyes Ears Nose & Throat Associates Medical Office Building
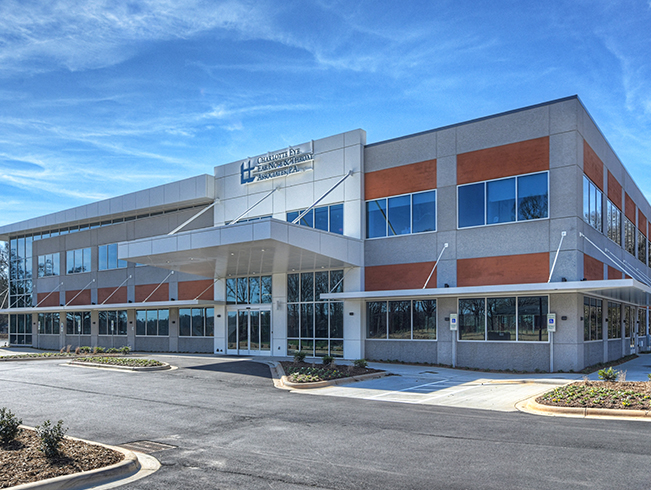
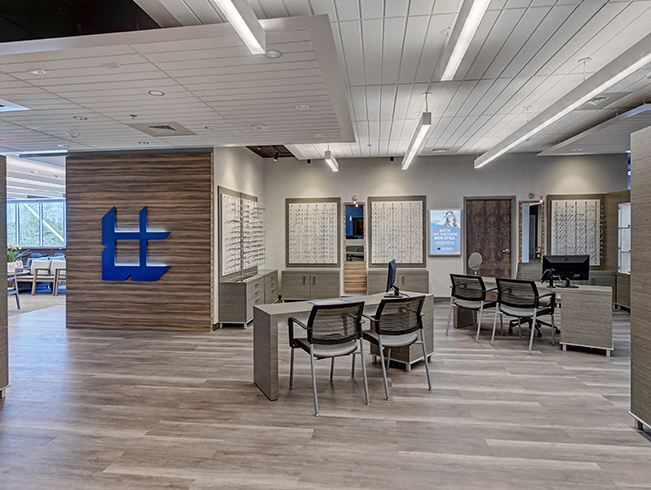
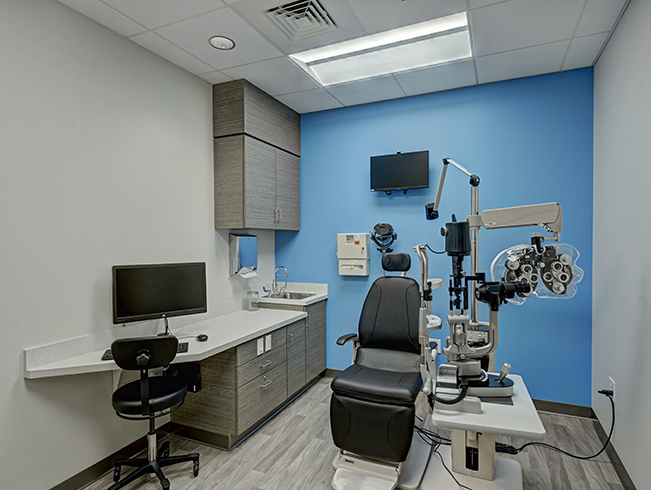
Two-Story Medical Office for CEENTA – Fort Mill, SC (30,000 SF)
- Optical shop, eye exam rooms and labs
- Two procedure rooms and Audio rooms with audiology booths
- MRI truck service pad
UNC Health | Ground Floor NeuroScience Hospital (GNSH)
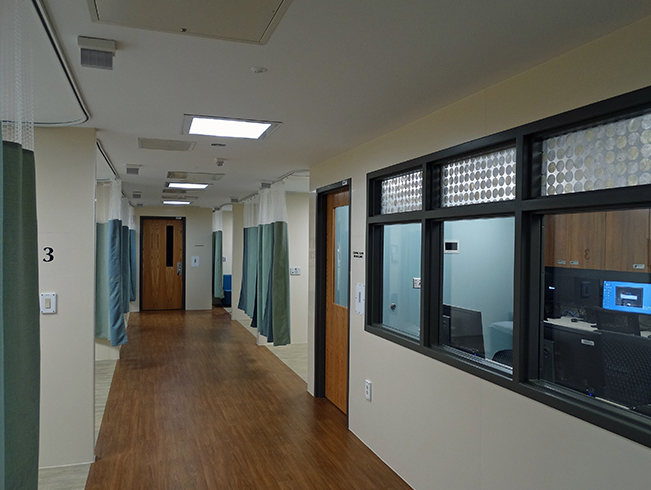
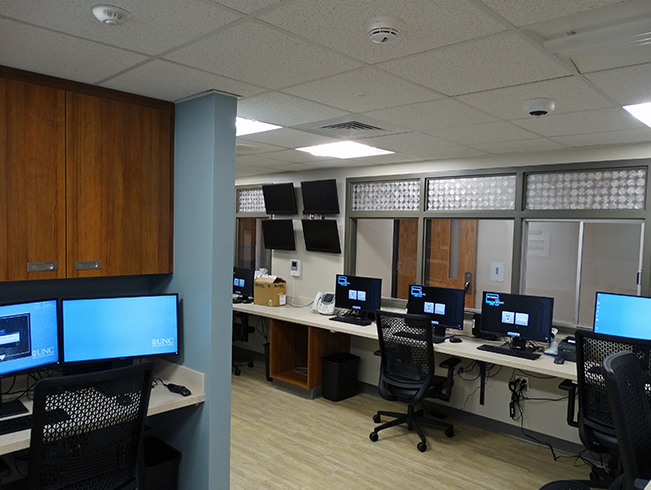
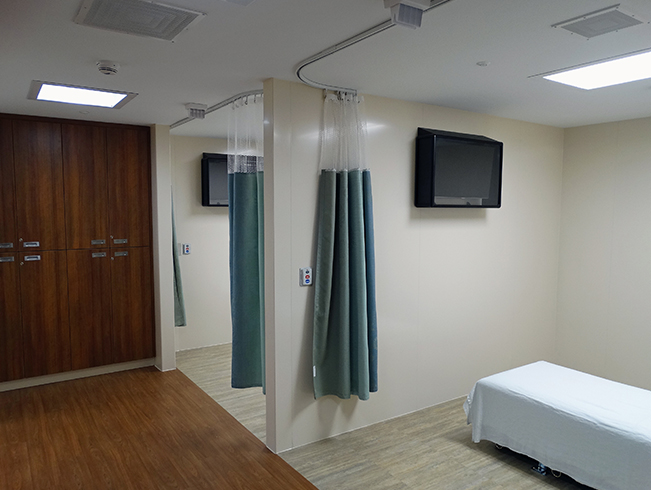
Behavioral Health ED Expansion – Chapel Hill, NC (3,700 SF)
- Anti-ligature requirements
- Hard ceilings throughout the space due to patient population
Denver Medical Office Building
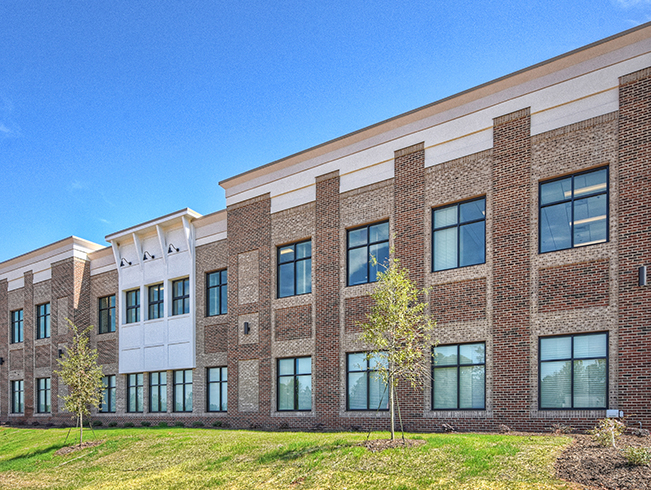
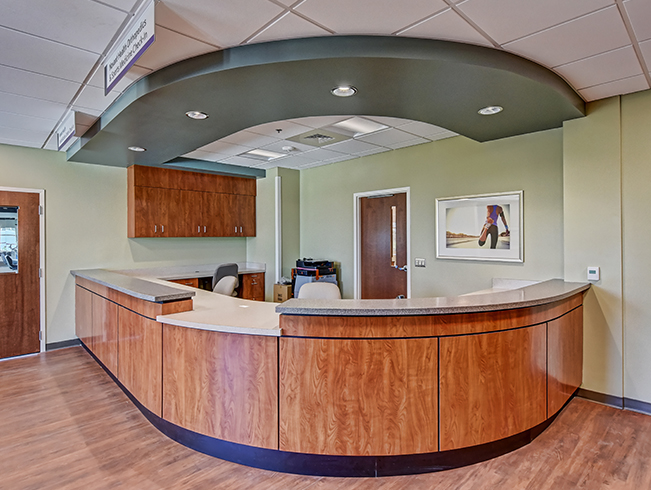
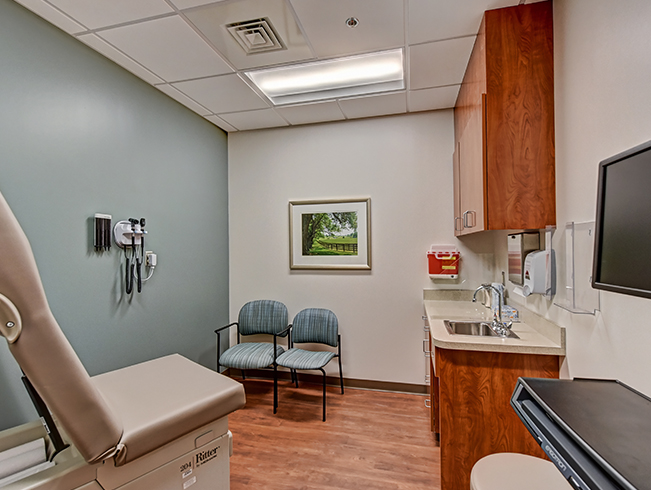
Two-Story Medical Office Building – Denver, NC (26,200 SF)
- 42 Exams Rooms
- Physical Therapy Room built for state-of-the-art recovery
- Two X-ray rooms, ultrasound room, casting room and procedure room for emergency care
Thomasville Dialysis Center
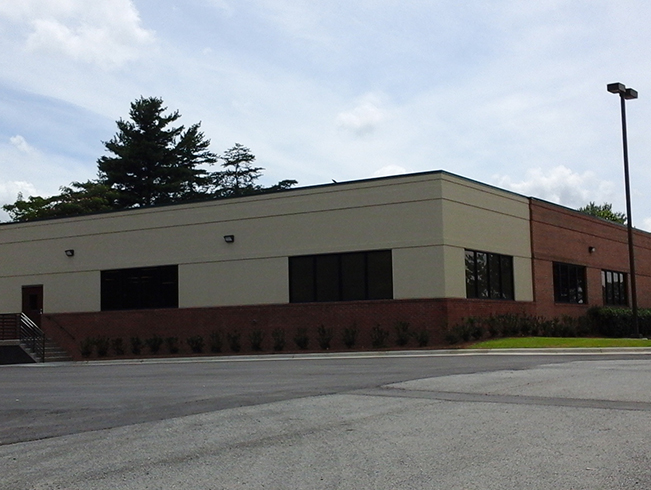
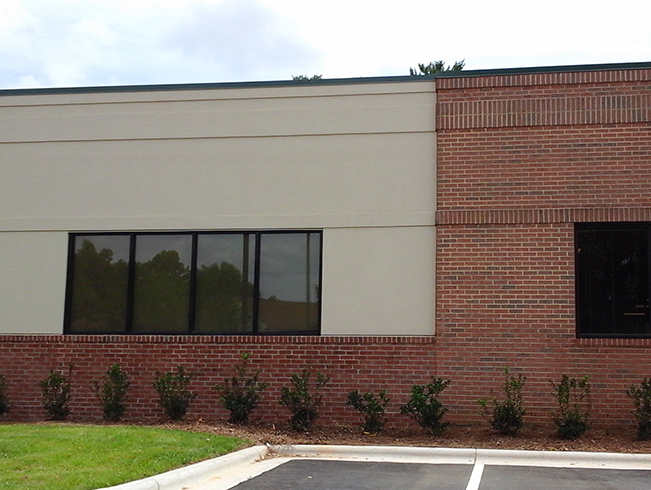
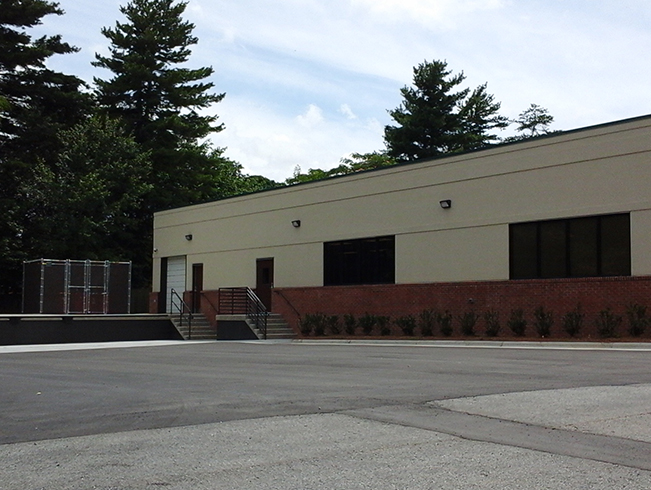
Addition to Existing Dialysis Center Originally Constructed by Shelco – Thomasville, NC (2,304 SF)
- Added 12 patient dialysis stations with reverse osmosis, acid, and bicarbonate dialysis systems
- Treatment bay, warehouse, loading dock, and parking lot addition
- Added fire protection sprinkler system to both addition and existing building space
UNC Health | Bone Marrow Transplant Unit
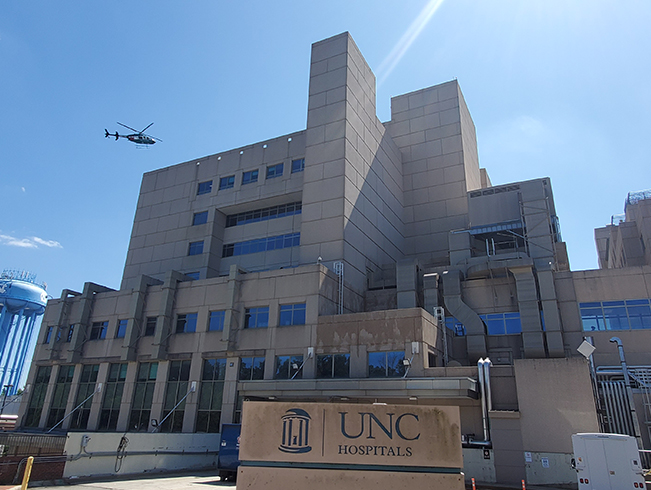
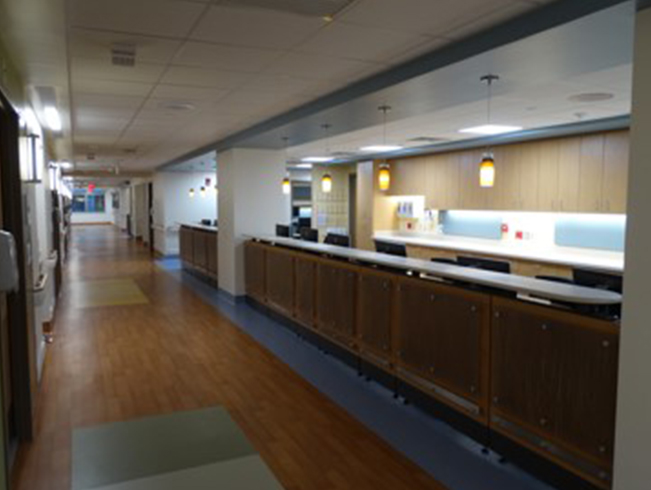
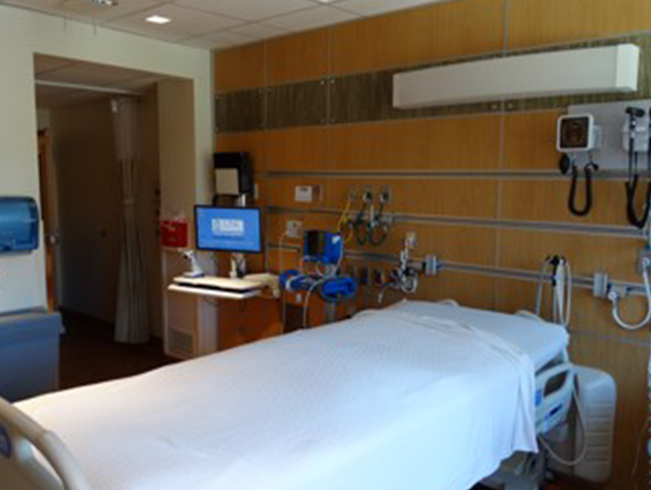
Constructed in Five Phases – Chapel Hill, NC (18,200 SF)
- 24 patient beds and two isolation rooms
- 25-ton Hepa Filtered Air Handling Unit
- 74,000 lbs welded SS supply duct
North Randolph Dialysis Center
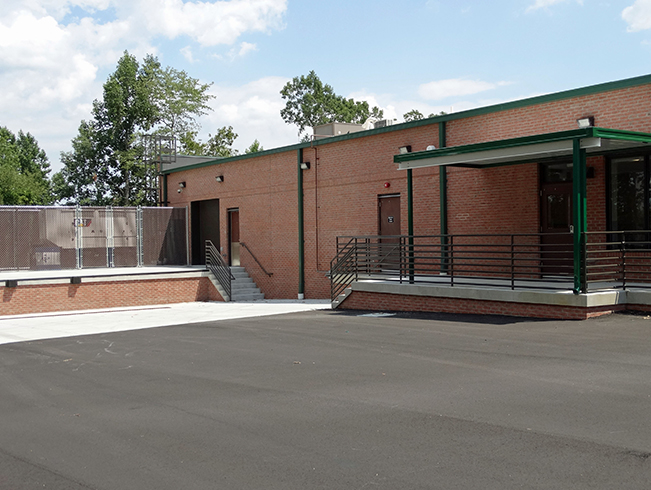
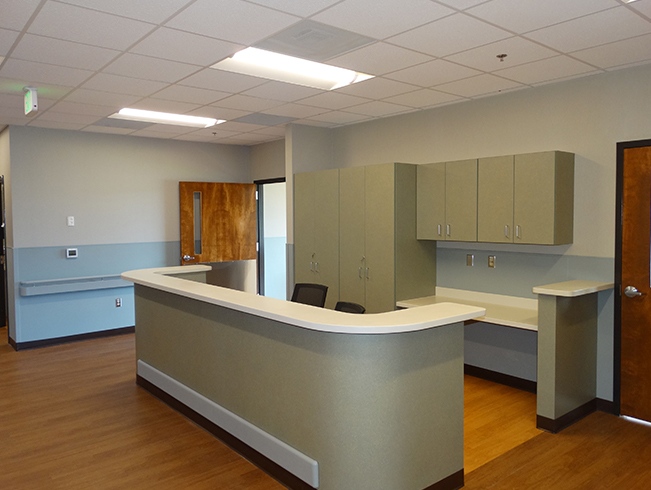
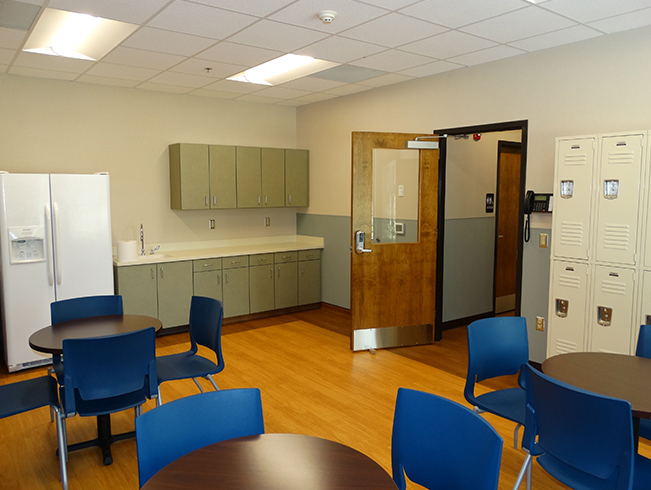
New Dialysis Center – Trinity, NC (10,444 SF)
- 24 patient dialysis stations
- Heat disinfect RO system
- 100% generator back-up
Waxhaw Medical Office
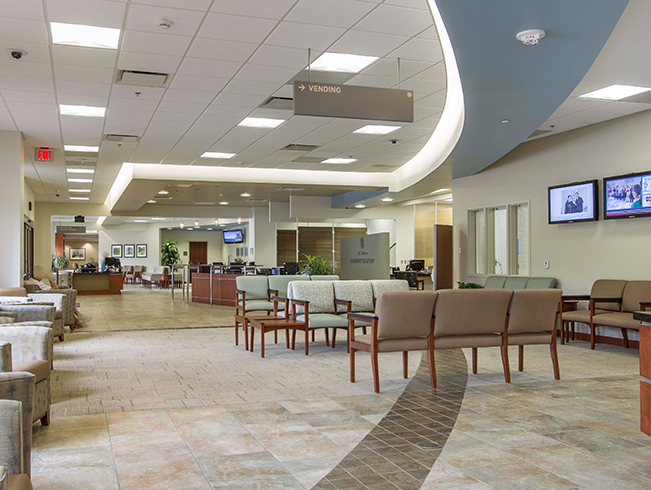
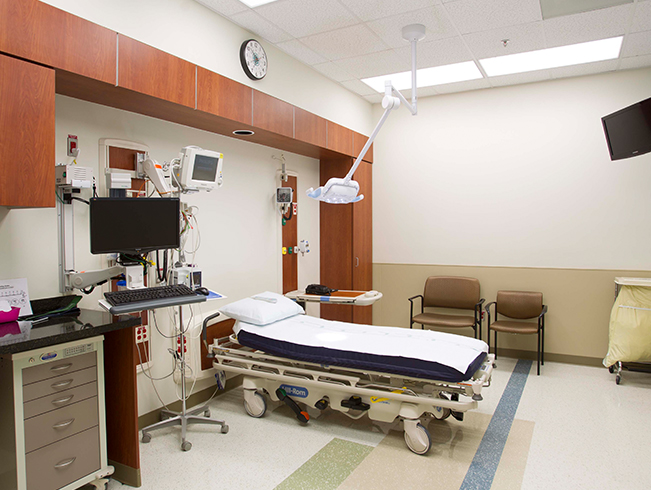
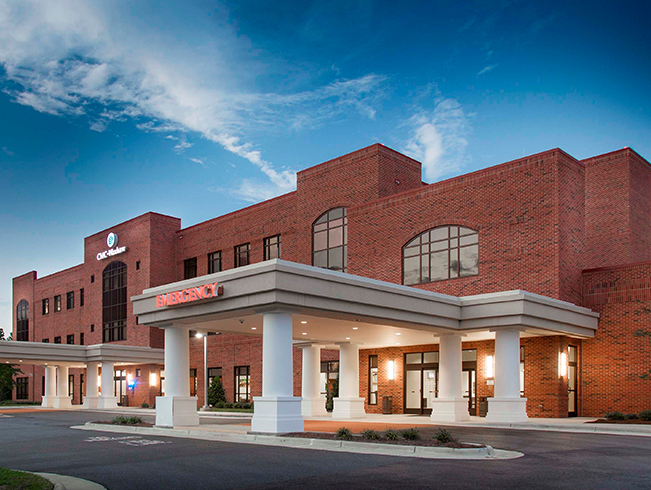
Three-Story Medical Office Building – Waxhaw, NC (30,000 SF)
- Includes full ER upfit, X-ray room, helipad, CT scan room
- Nine exam rooms
- DHSR inspections
UNC Health | MRI Unit
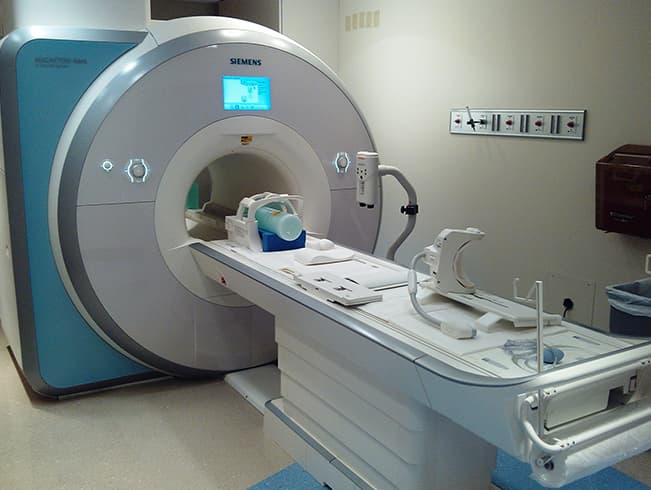
Upfit to Accommodate new Siemens MRI Unit – Chapel Hill, NC
- Construction completed after hours and weekends
- Upgraded mechanical, electrical and fire protection systems for the new MRI unit
- DHSR Inspection
Morehead Medical Plaza II | Oncology Center
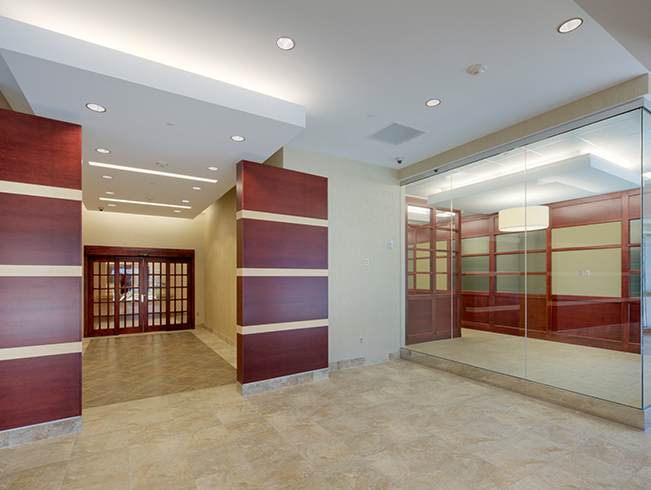
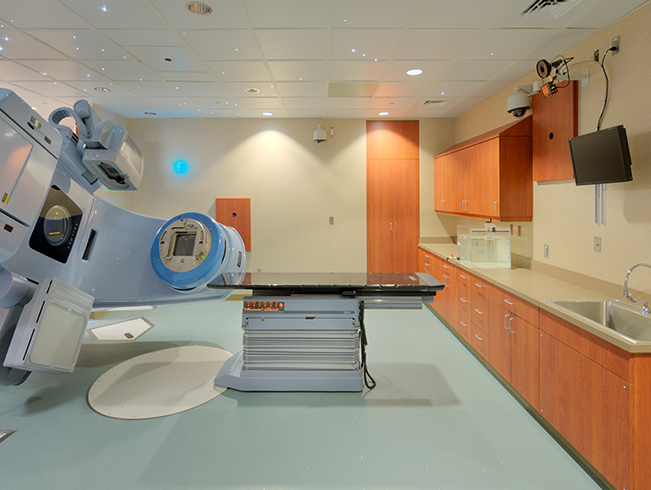
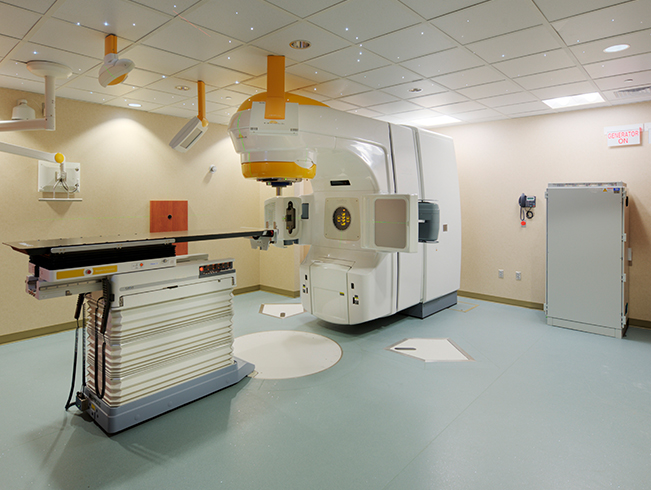
Radiation Treatment Facility – Charlotte, NC (34,000 SF)
- Two linear accelerators
- HDR room and CT room
- Procedure and recover rooms
Wilkes Regional Medical Center
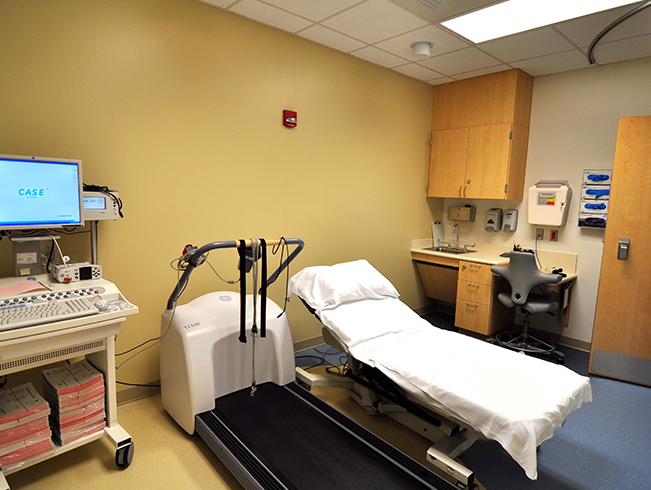
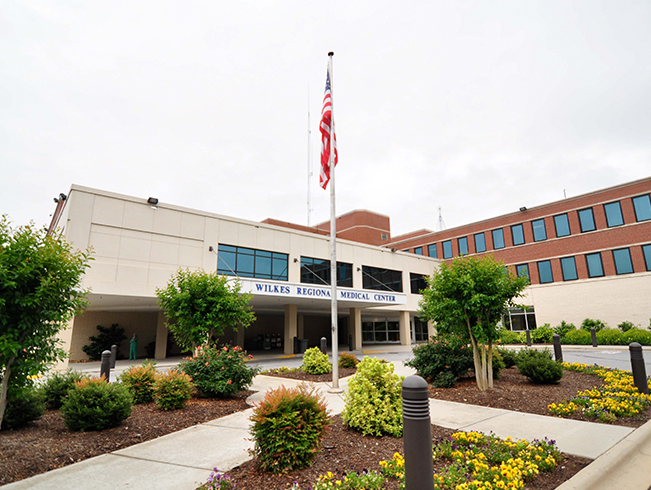
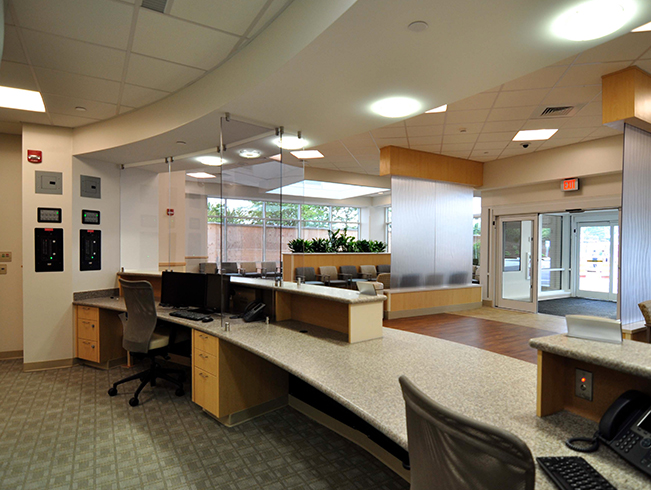
Addition and Renovations to Existing Emergency Department – North Wilkesboro, NC (32,000 SF)
- Construction completed in three phases to keep medical center in operations
- Renovation of six operating rooms
- 12,000 SF addition and 20,000 SF renovations
Statesville Dialysis Center
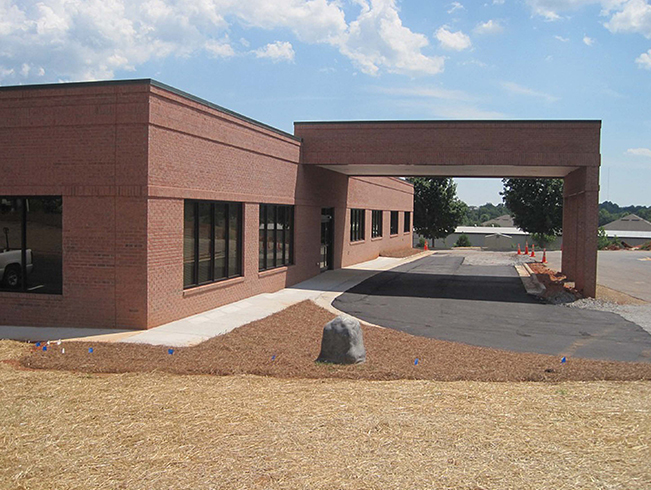
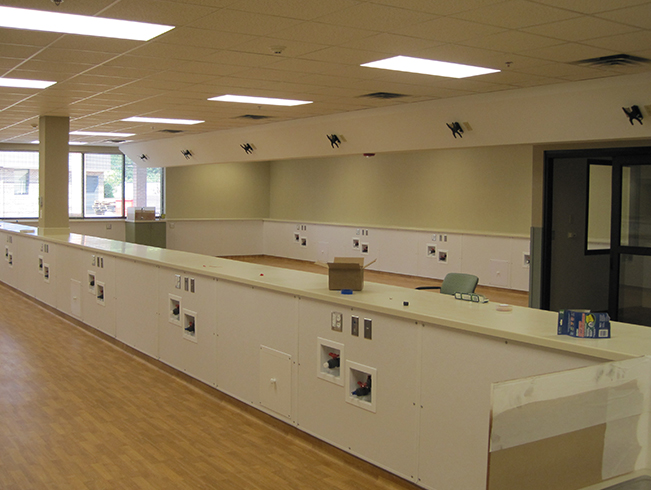
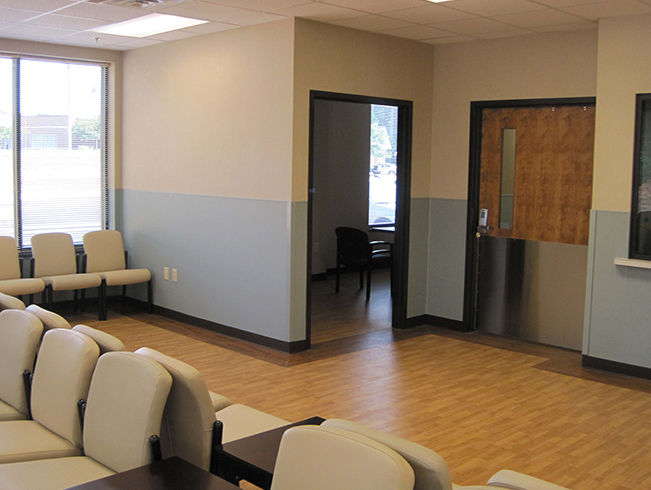
New Dialysis Center – Statesville, NC (14,800 SF)
- 48 patient treatment stations
- 100% emergency generator back up
- Underground storm water detention devices
The Park at Monroe
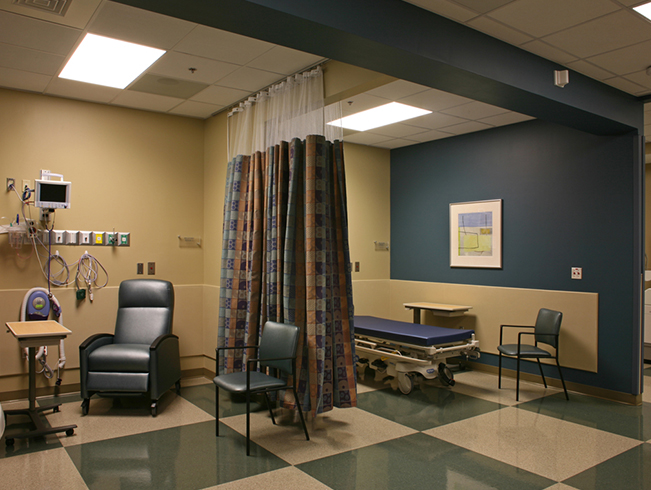
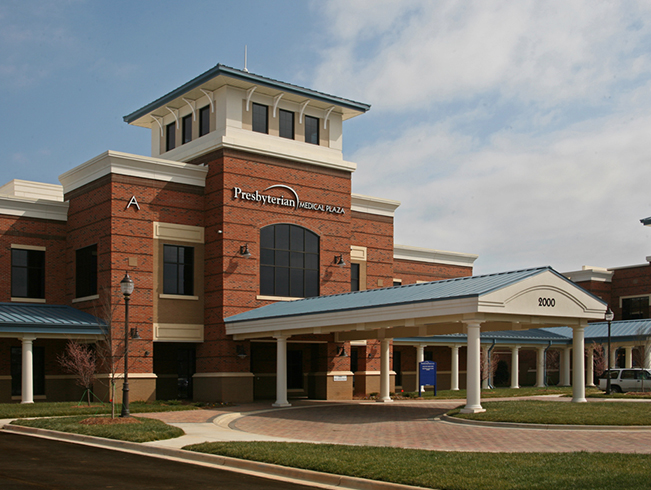
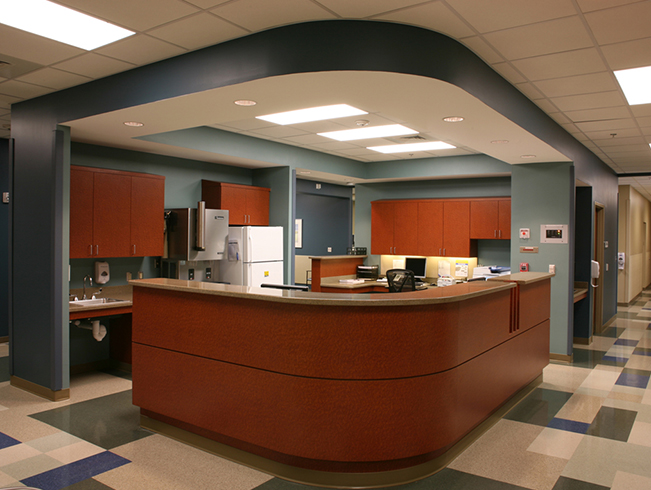
38-Acre Medical and Retail Development – Monroe, NC (155,000 SF)
- Three two-story medical office buildings and four retail shell buildings
- Ambulatory surgery center and imaging center
- New medical delivery concept, integrating retail and medical
Wake Forest University Baptist Medical Center
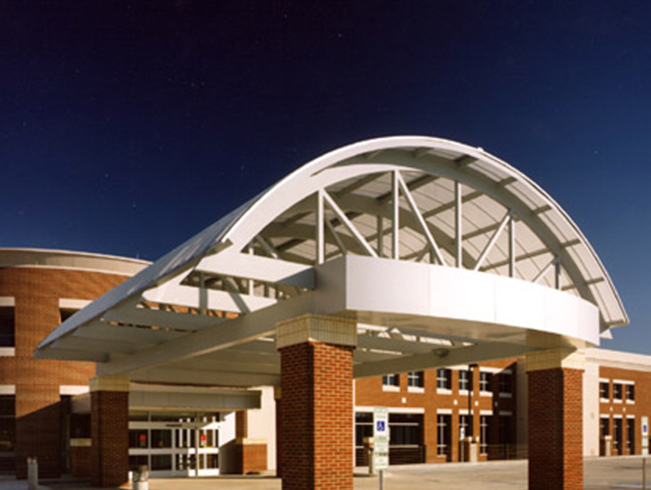
Comprehensive Outpatient Rehabilitation Center – Winston-Salem, NC (214,000 SF)
- Three-story rehabilitation center
- 585 space two-story parking deck
- Steel framed with composite concrete slabs
UNC Health | Vascular Interventional Radiology (VIR)
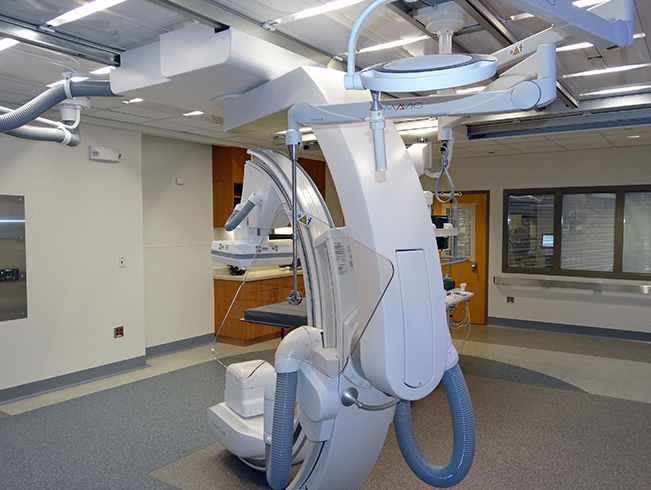
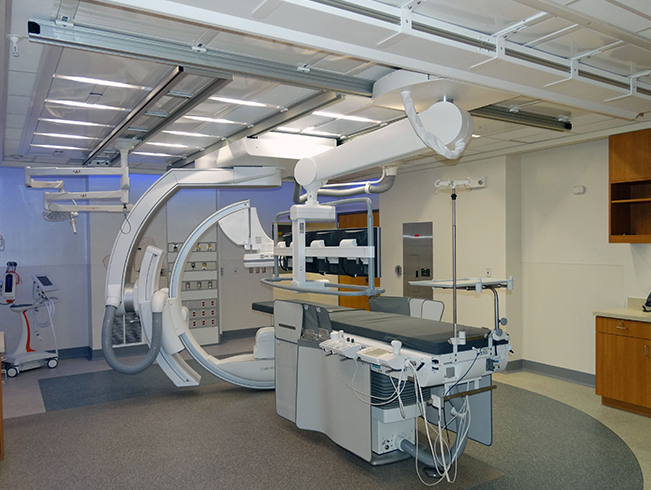
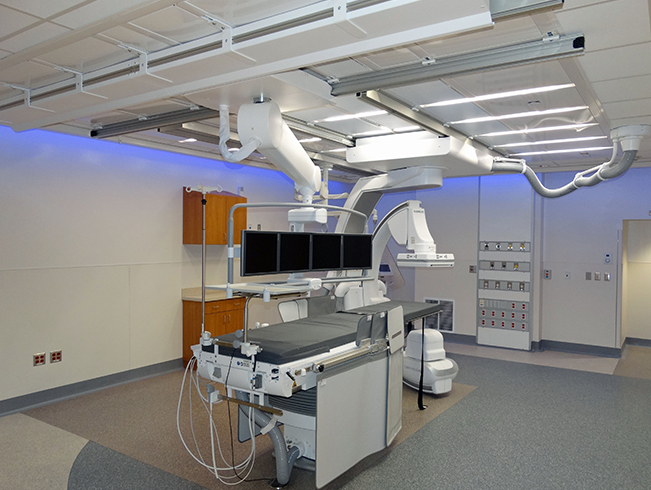
Renovation of VIR Room – Chapel Hill, NC
- Work performed while surrounding VIR spaces were in operation
- Installation of a “CLEANSUITE” modular ceiling system
- Resinous epoxy flooring in the new VIR procedure room
Morehead medical Plaza
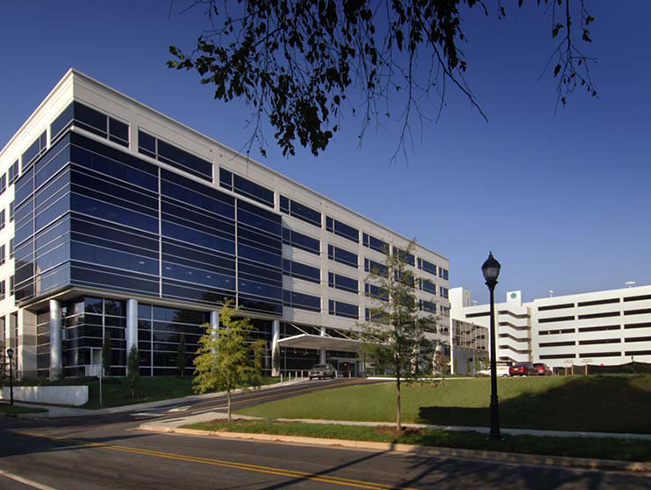
Medical Office Building and Parking Deck – Charlotte, NC (196,000 SF)
- The first floor required additional slab thickness to accommodate open MRI equipment
- Steel frame and composite concrete slab with exterior precast concrete and curtainwall
- 2,900 space precast parking deck completed in less than 12 months
UNC Health | Psychiatric and Administration
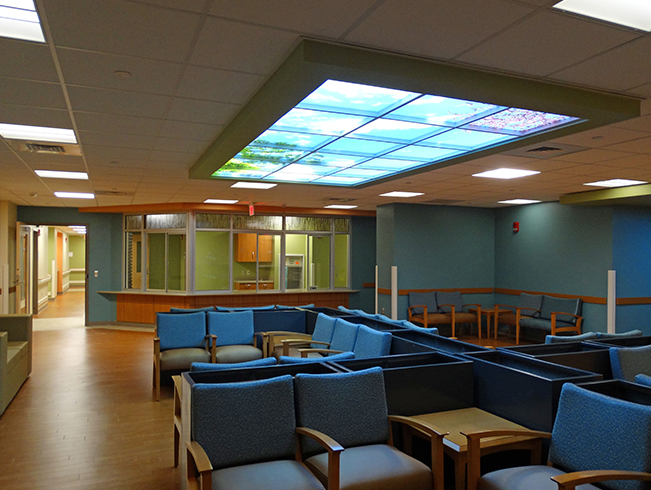
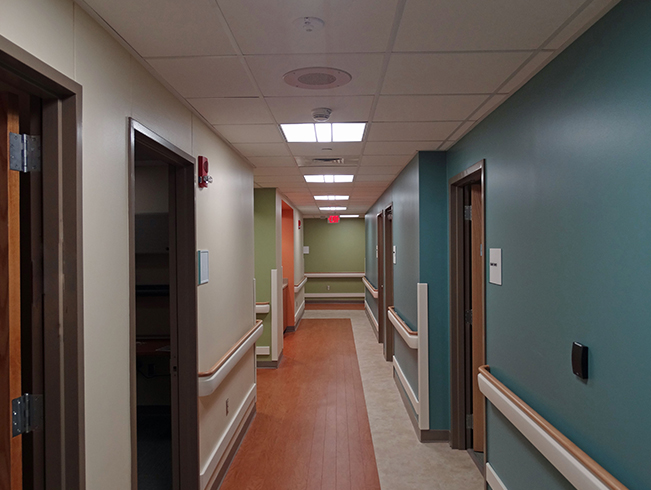
Renovation – Chapel Hill, NC (12,527 SF)
- Relocation of psychiatric clinic and administration offices to ground floor
