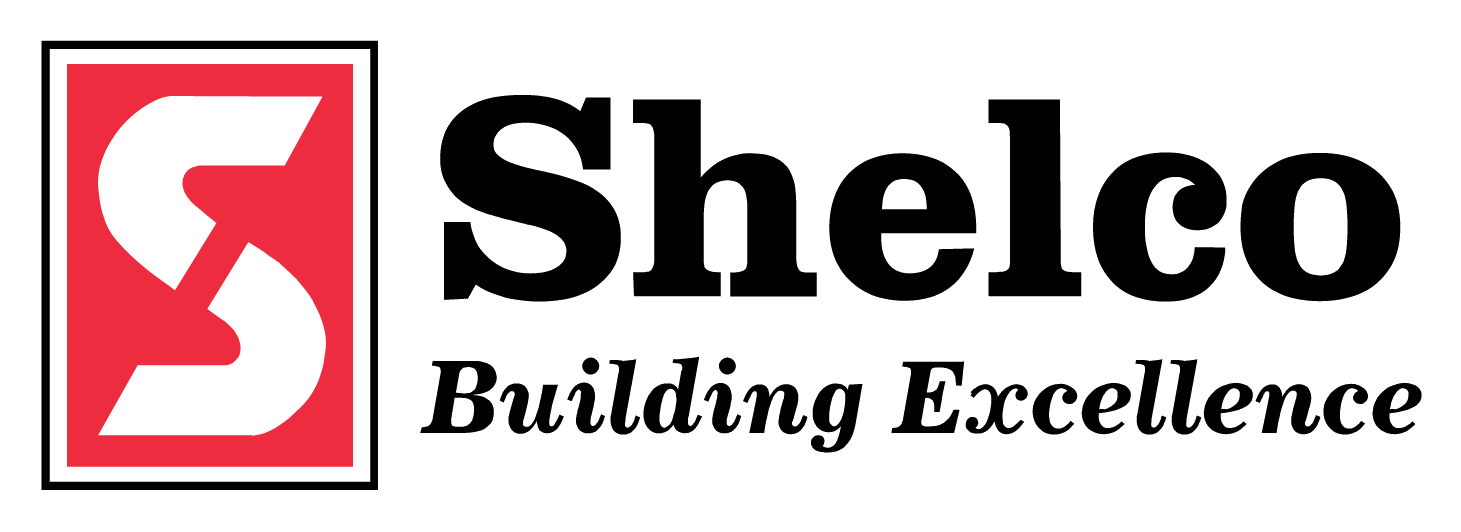Portfolio
renovation / upfit
Featured Project
LendingTree Corporate Headquarters – Charlotte, NC
LendingTree’s new corporate headquarters are located one of the two towers at Vantage South End. As the general contractor, Shelco completed the 165,000 SF multi-floor and multi-functional upfit over six floors. The high-end Class “A” office space includes 300 different finish selections and custom wood ceilings. Over the six floors there are 771 works stations, 64 conference rooms and 27 open meeting/collaborative spaces as well as a recording and Yoga studio. The architect, Redline Design Group was awarded Design Works Best in Show and Winner Corporate Large for their unique open-concept design by IIDA Carolinas Chapter for the project!
About Renovation/Upfit
We have transformed existing spaces into modern, efficient workspaces for several unique uses including office, industrial, healthcare, high-tech, educational, student housing and retail. Our experience will help you navigate the design, permitting, scheduling and construction challenges these projects face.
Completed Projects
Northedge Upfit
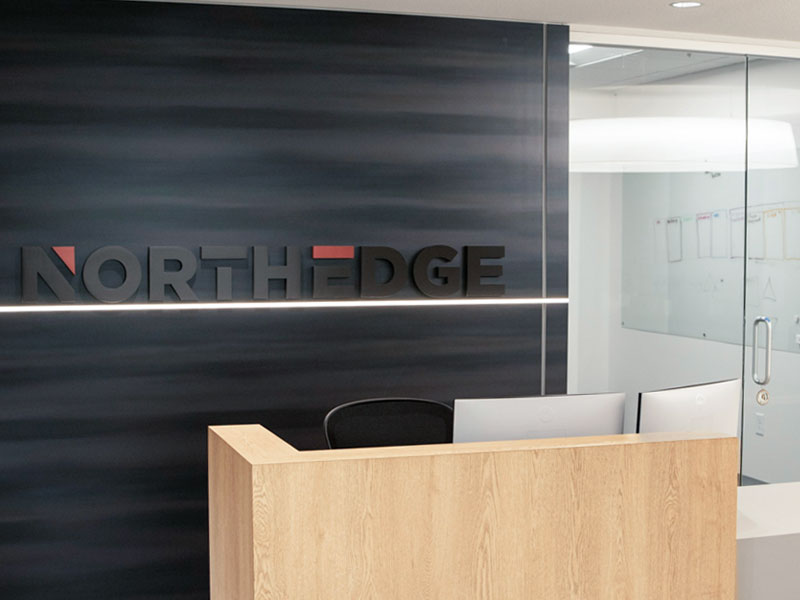
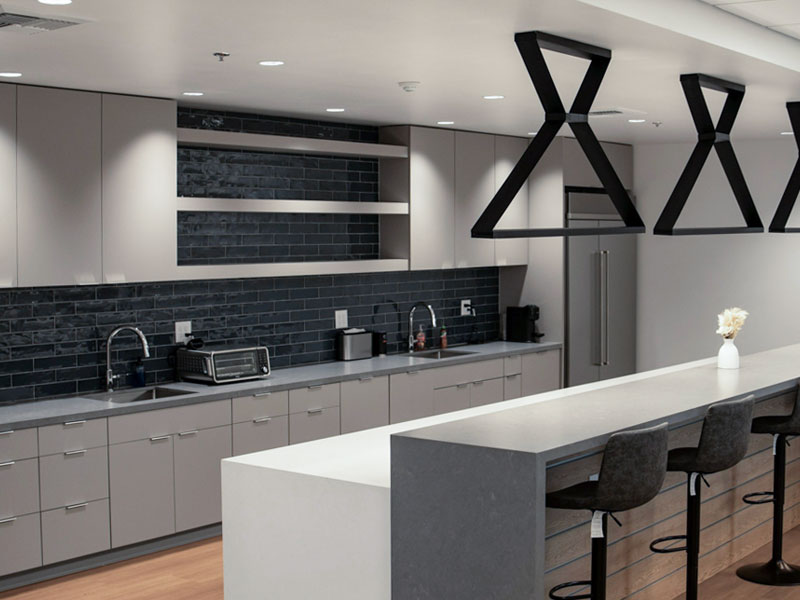
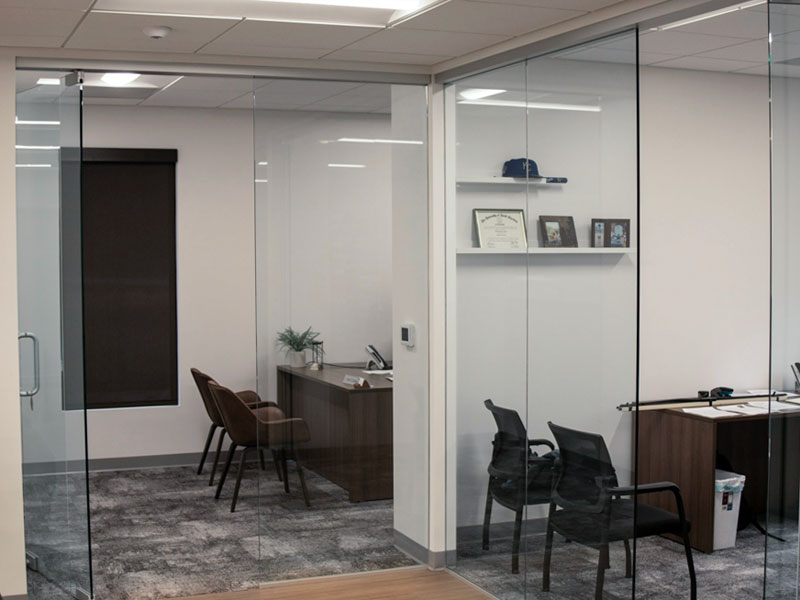
Office Upfit for Our Long Standing Subcontractor Partner – Rural Hall, NC (10,000 SF)
- Modern break room includes an island with a seamless waterfall quartz top
- Upgraded mechanical, electrical, and technology systems
- High-quality finishes with LED integrated lighting within faux wooden acoustical ceiling baffles above the lobby and open work area
110 East Tower | Spec Suites
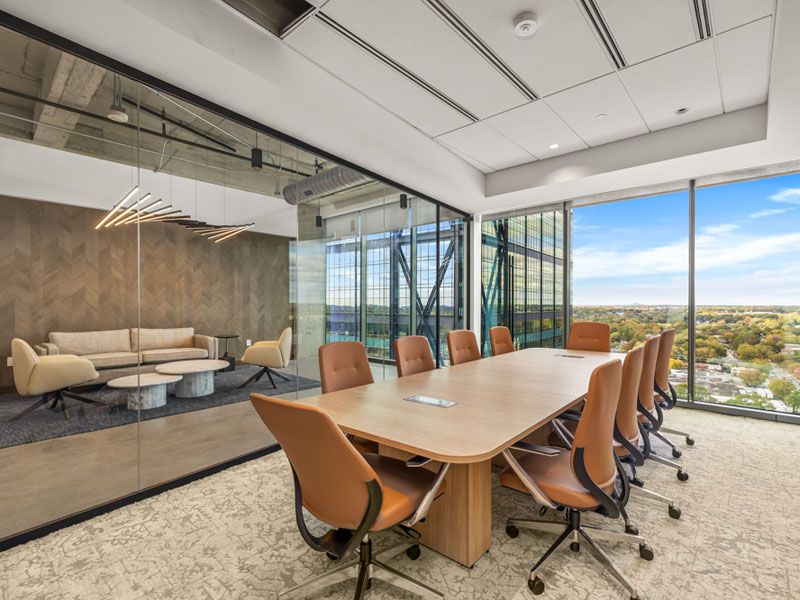
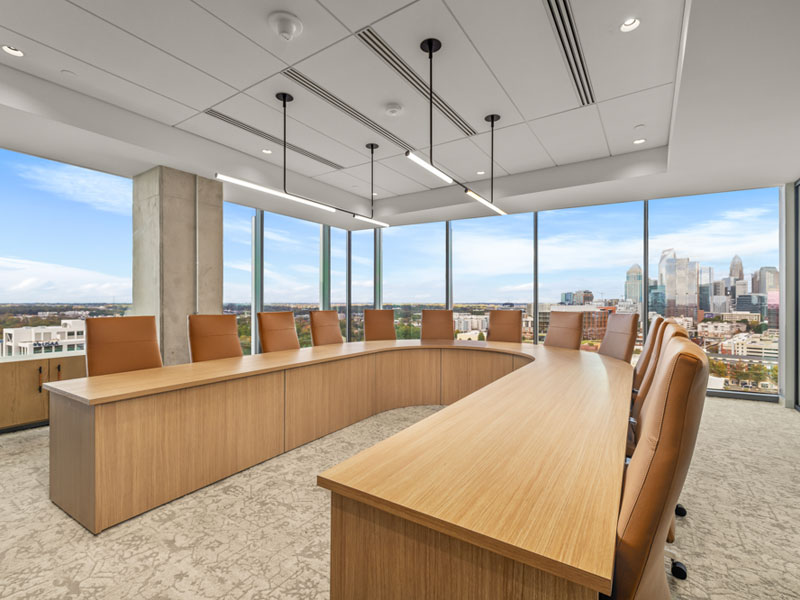
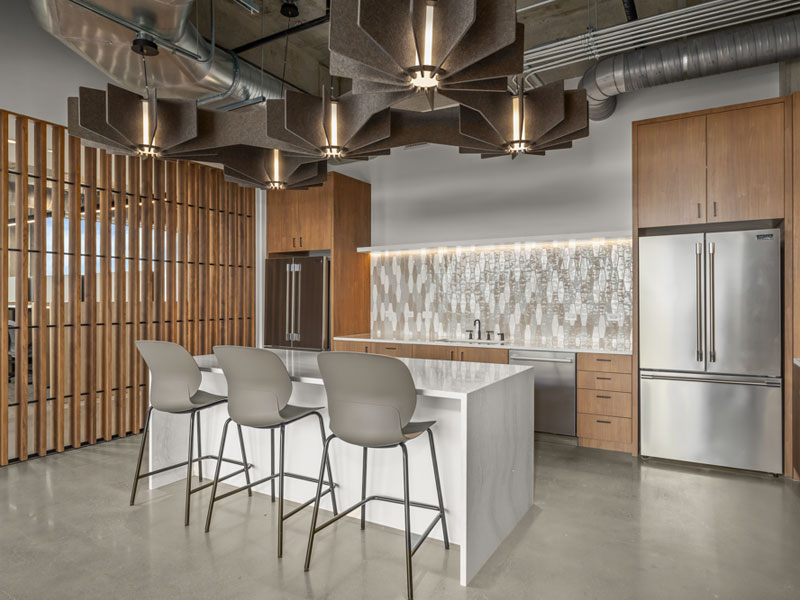
Upfit for Future Spec Suites – Charlotte, NC (28,000 SF)
- Invisacoustics panel provide sound dampening for open office areas
- Individual break area, conference rooms and offices
- Level 16 of 110 East Office Tower originally constructed by Shelco
Hanesbrands Corporate Office Relocation
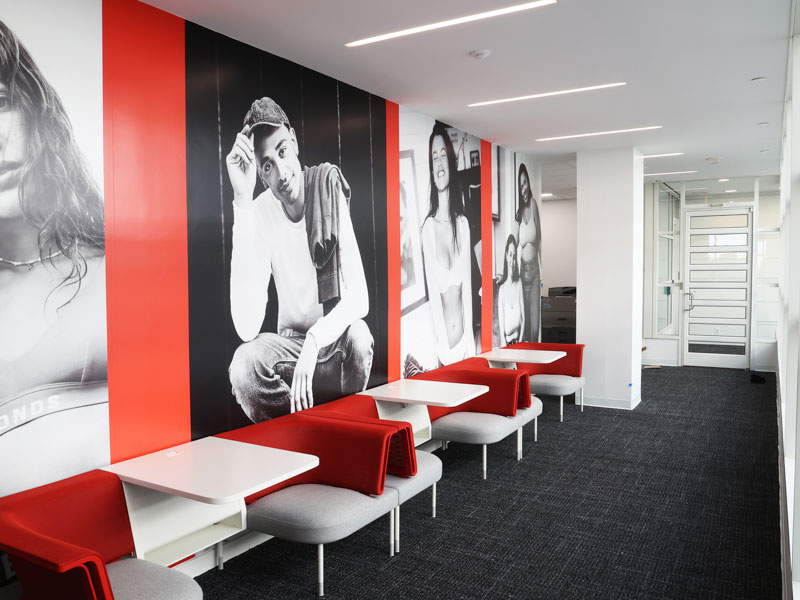
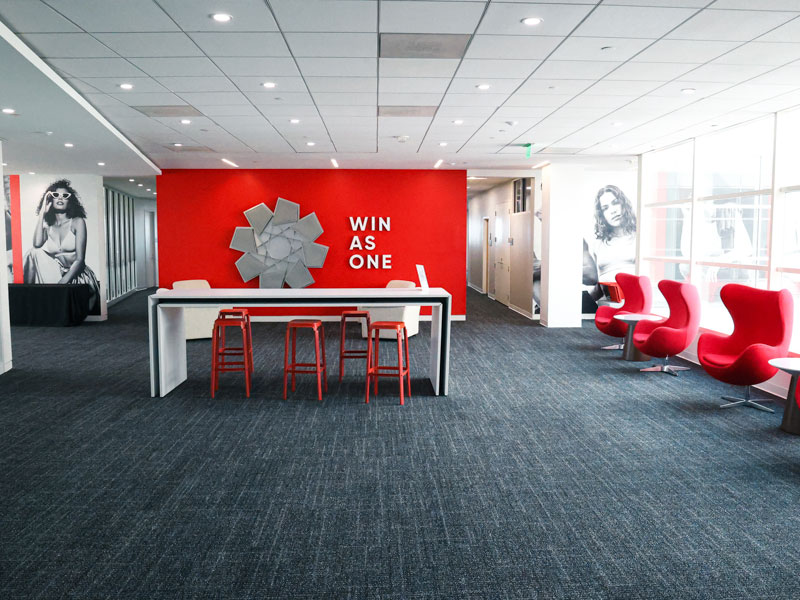
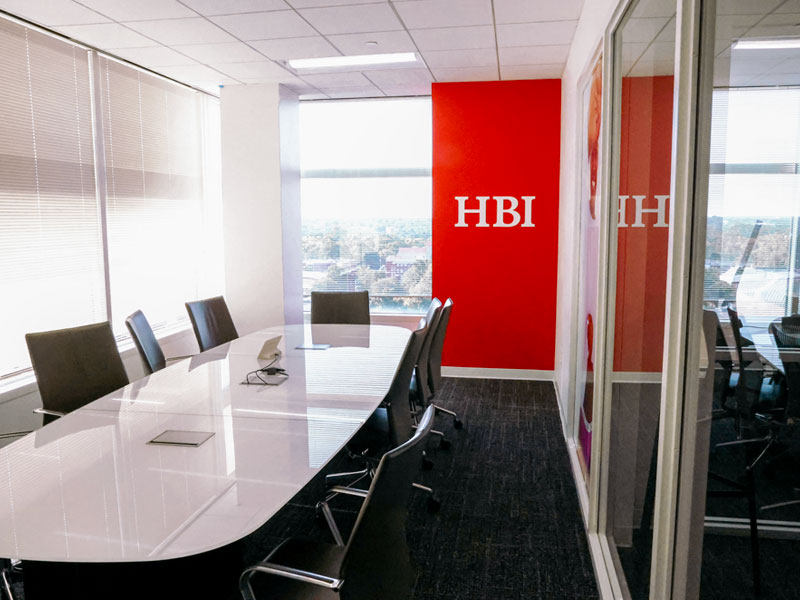
Corporate Office Upfit Across Four Floors – Winston-Salem, NC (110,000 SF)
- Fortune 500 Client
- Delivered all four floors in an impressive 95 days
- Open-concept workspaces, private focus rooms, phone booth, floor-to-ceiling windows, and state-of-the-art video conferencing technology
Greater Winston-Salem, Inc.
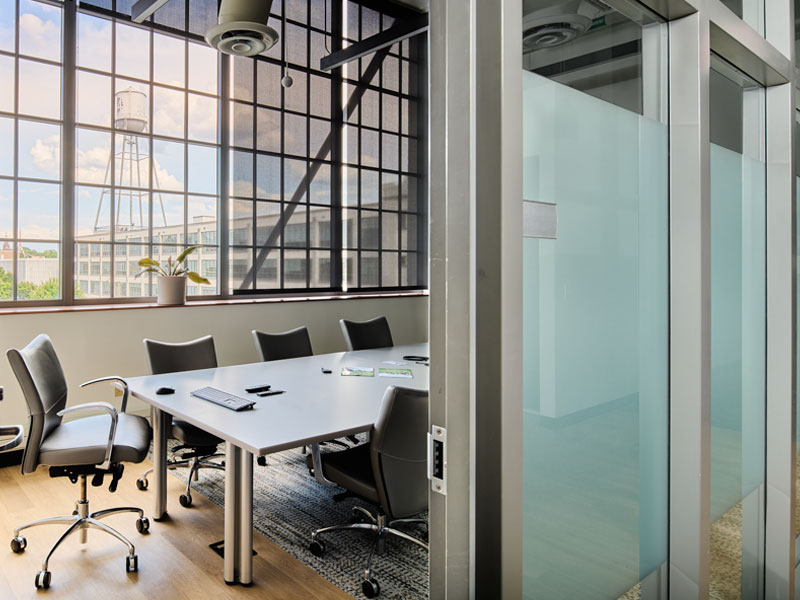
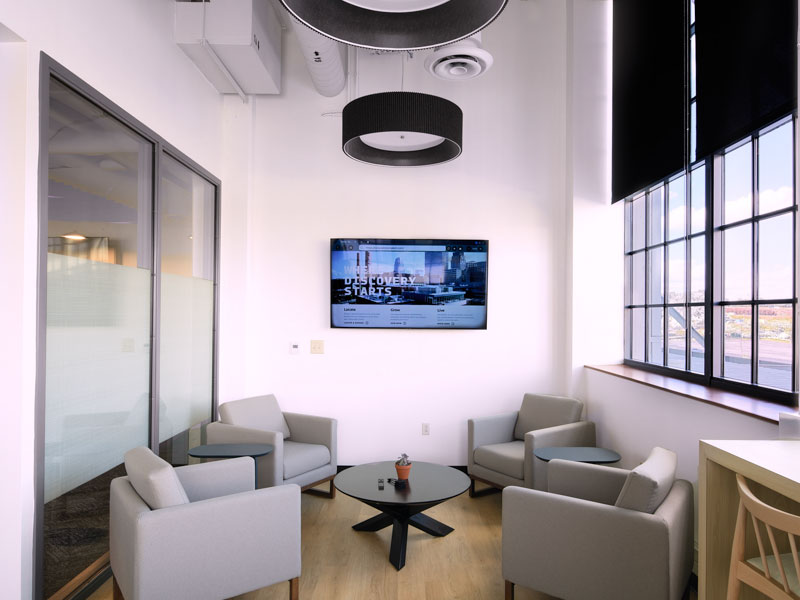
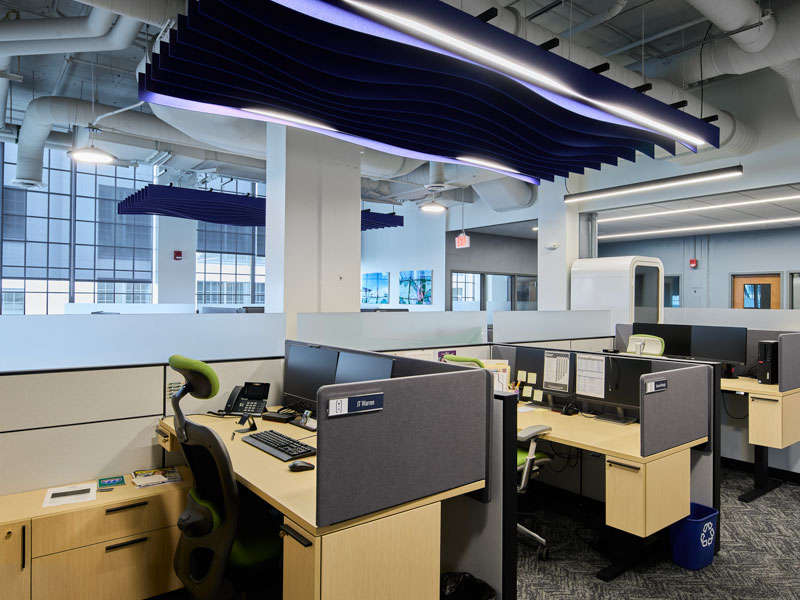
Convert Previous Manufacturing Space to Office Space in Baily Park – Winston-Salem, NC (9,900 SF)
- Open industrial design concept
- New common area for collaboration
- Architectural sound clouds throughout the space
TTX Headquarters
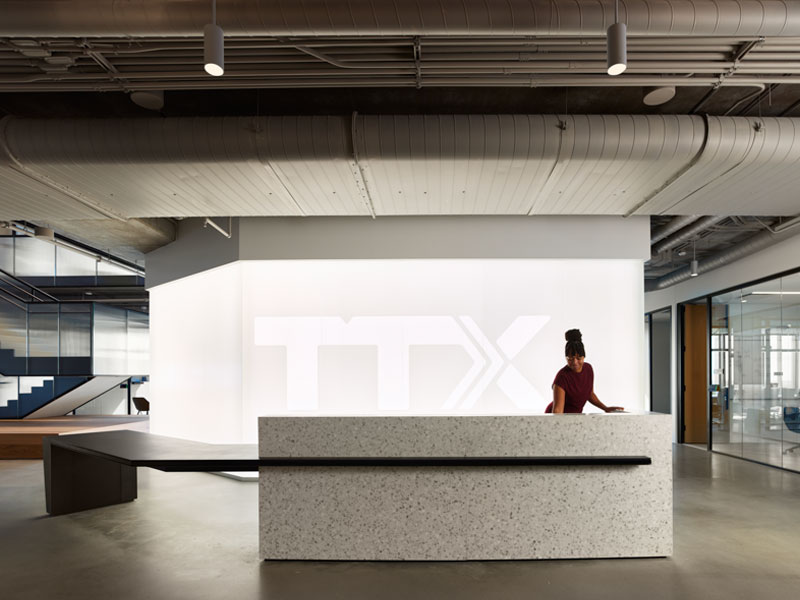
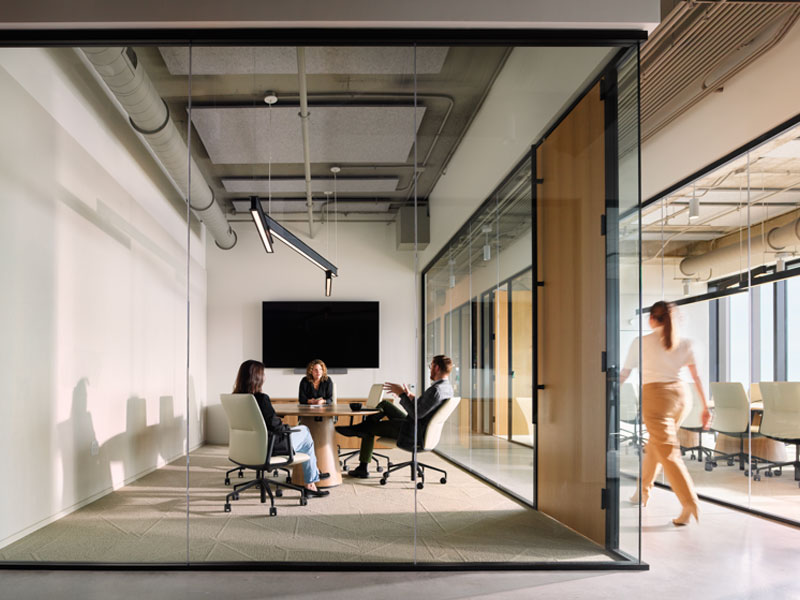
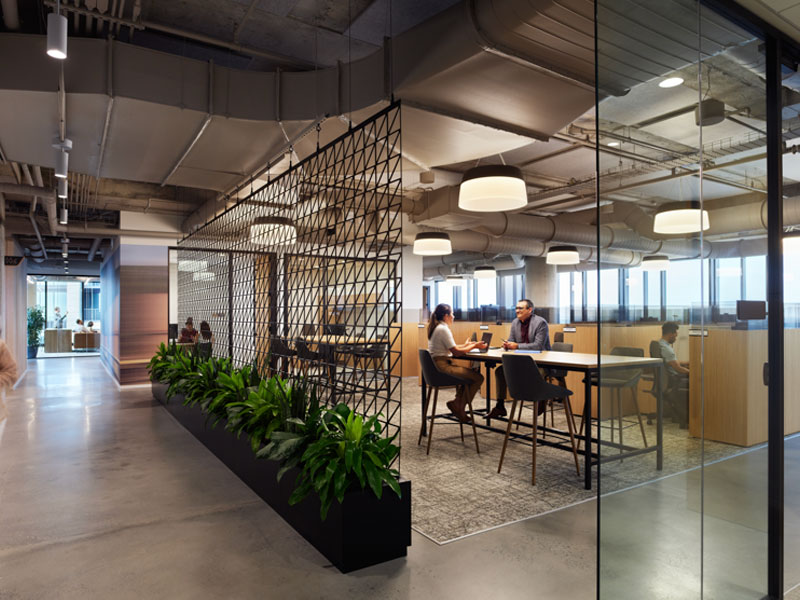
Corporate Headquarters Office Relocation Across Several Floors – Charlotte, NC (60,000 SF)
- Monumental stair addition
- Exposed ceilings, fabric wall panels and Infininium Wall System
- 2025 CBJ Heavy Hitters Commercial Real Estate Top Space Build-Out Award Winner
Japan Tobacco International
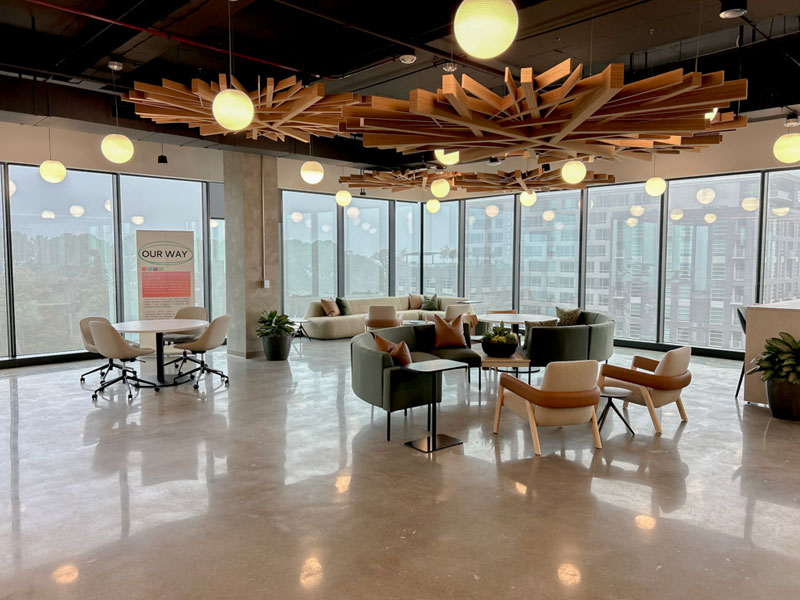
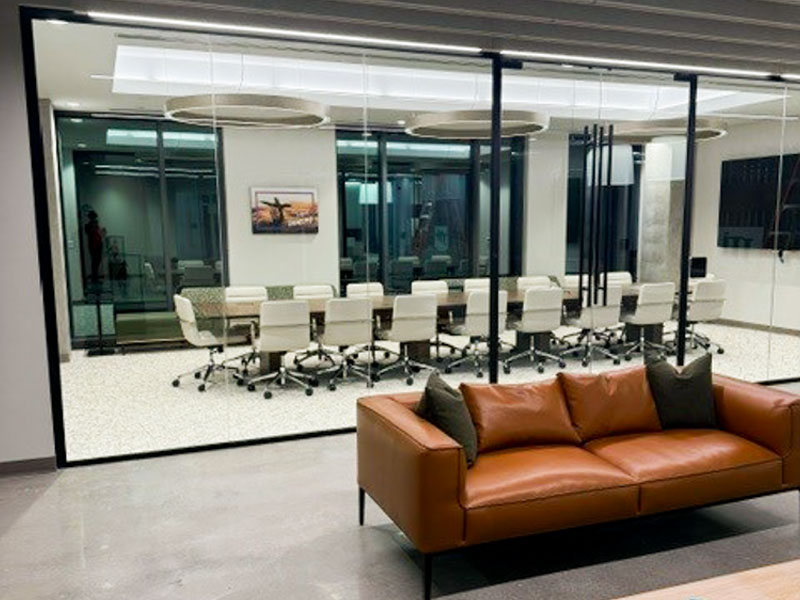
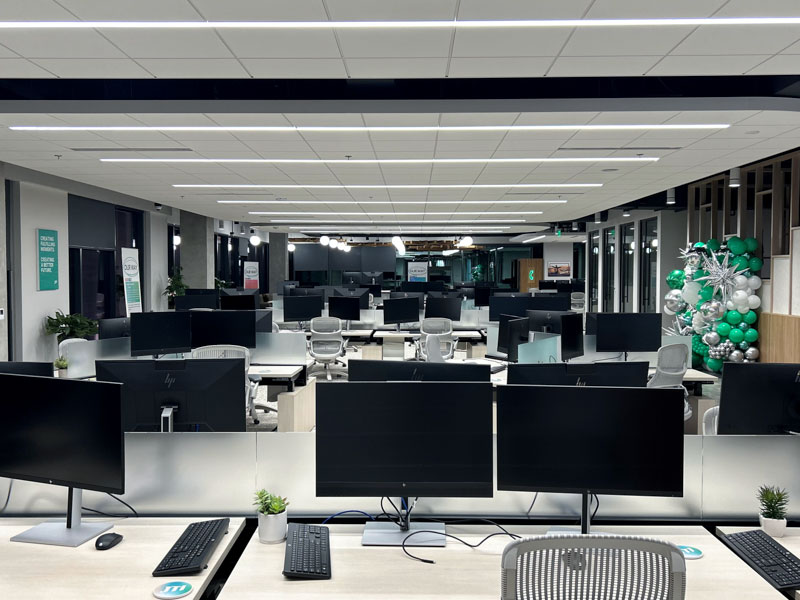
Tenant Improvements on Seventh Floor of One North Tower – Raleigh, NC (12,000 SF)
- Custom millwork and Arktura pendants
- Doors, frames, and hardware from the suite reclaimed
- New medium pressure duct loop for entire floor
ICON Raleigh Training Center
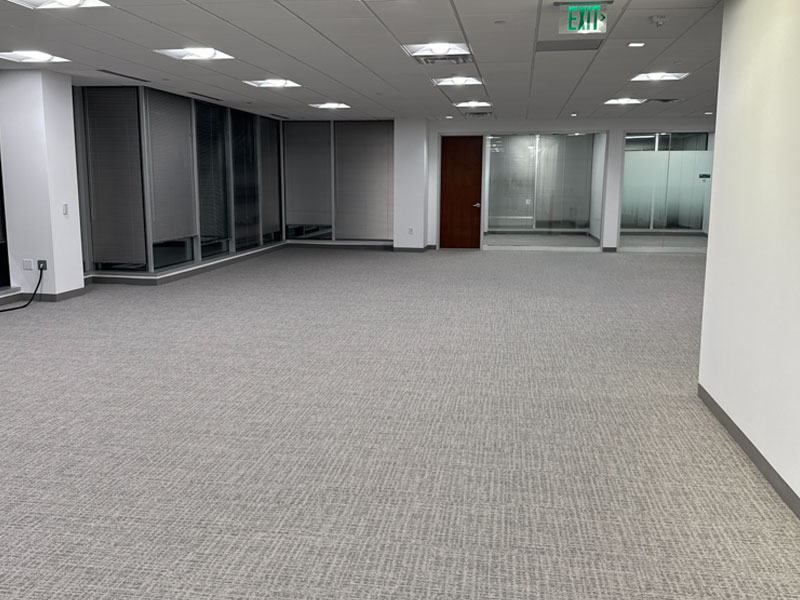
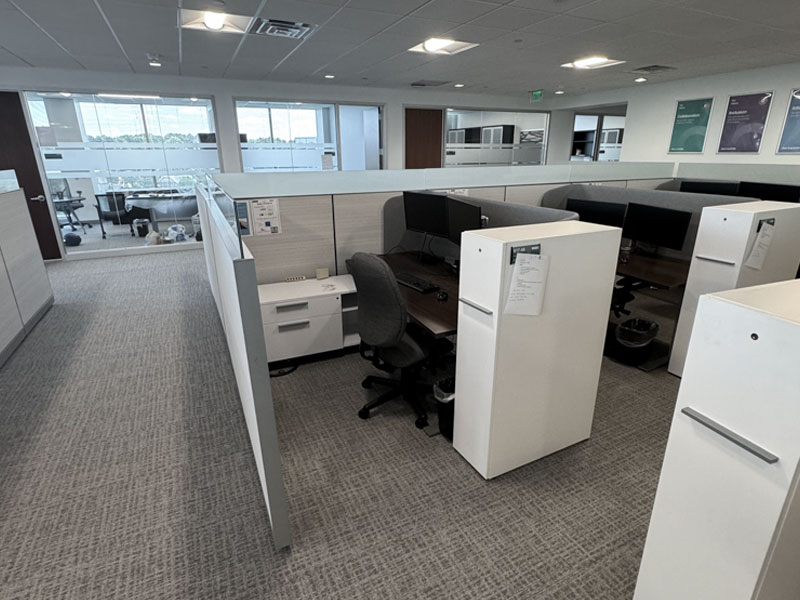
Design-Build Tenant Upfit – Raleigh, NC (5,000 SF)
- Removed existing operable wall to separate one large conference room into two conference rooms
- Finish upgrades through with paint, VWC and carpet
- All work completed in an occupied suite
Truist Tower | Plaza Courtyard
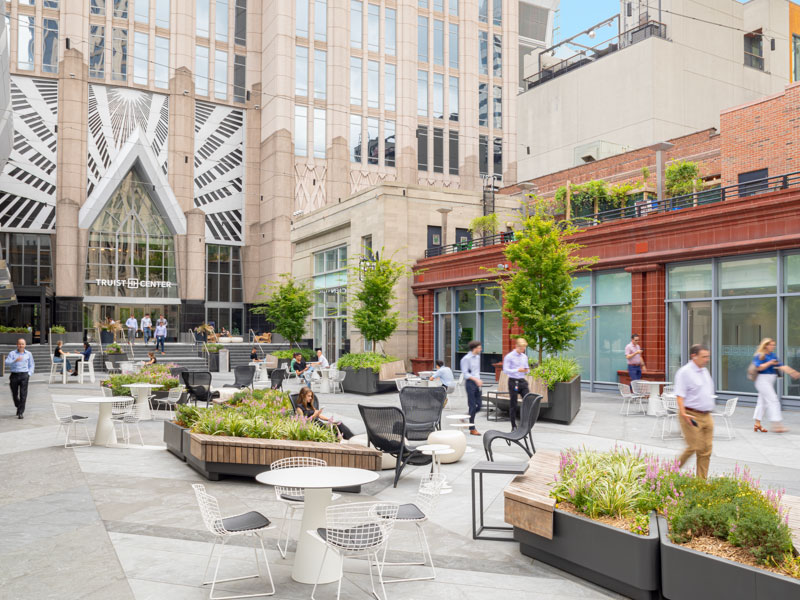
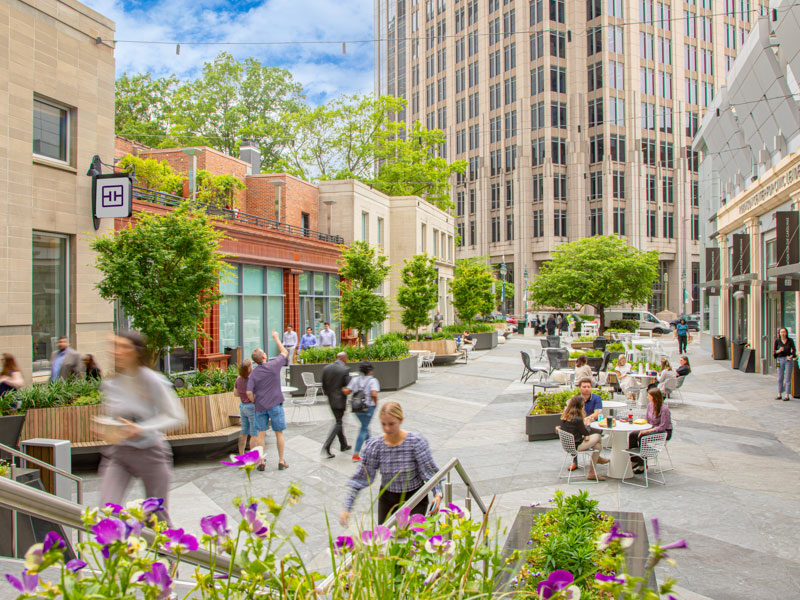
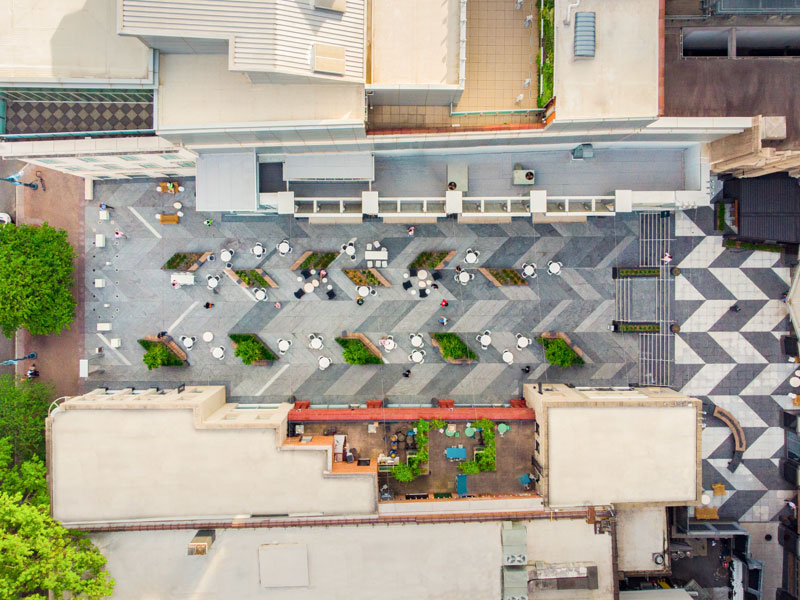
Plaza Renovation at Truist Tower Uptown – Charlotte, NC (20,000 SF)
- Largest format pavers installed in Charlotte.
- Required meticulous planning and coordination due to its location
- AV power sources and Catenary lighting nestled within the design to bring sound and vision to any event
Brightspeed Corporate Headquarters Upfit
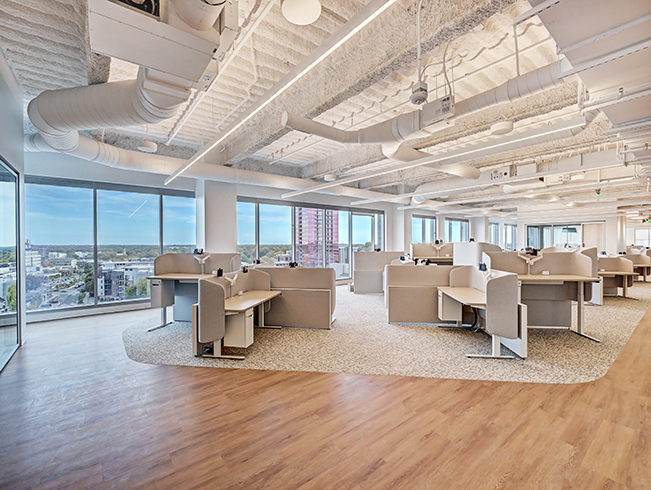
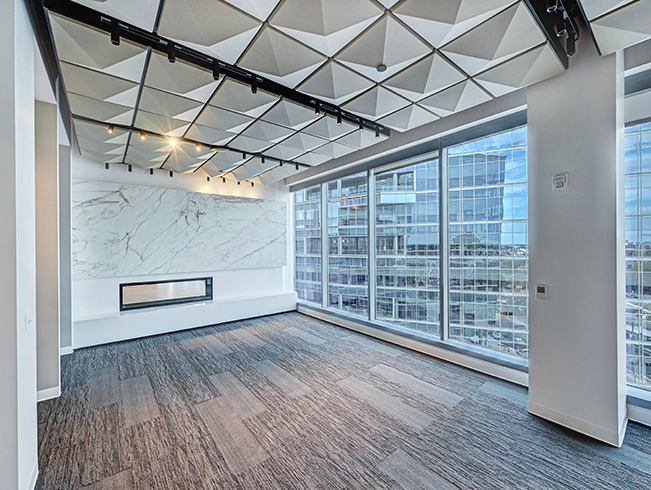
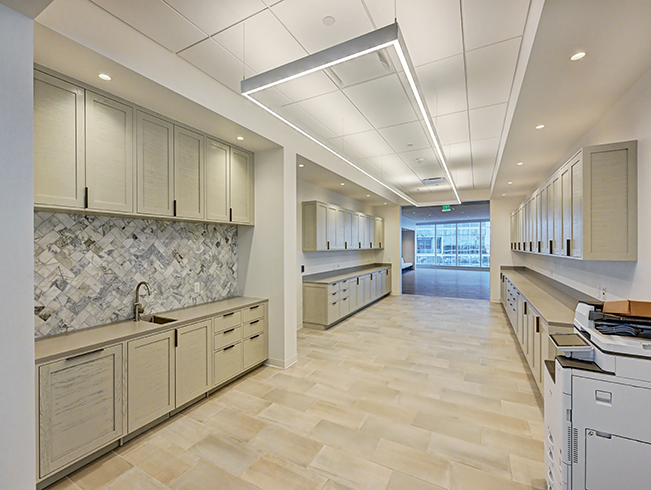
Upfit in East Tower of Vantage South End at 1120 South Tryon St – Charlotte, NC (27,600 SF)
- Class A upfit in LEED Silver office building
- High-end millwork
- Modern office design
HNTB Tenant Upfit at One North Hills
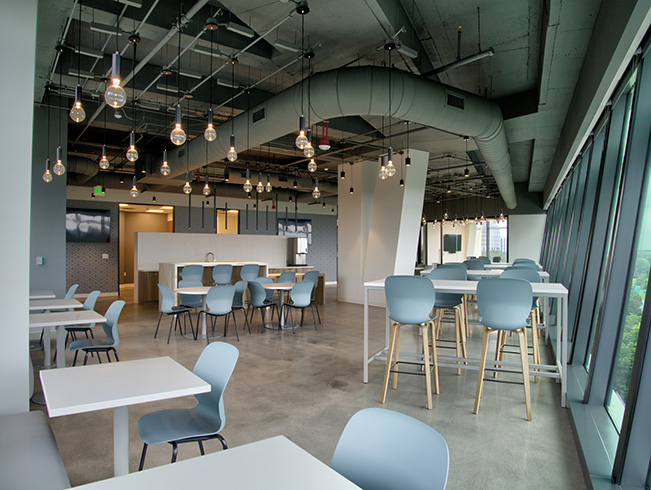
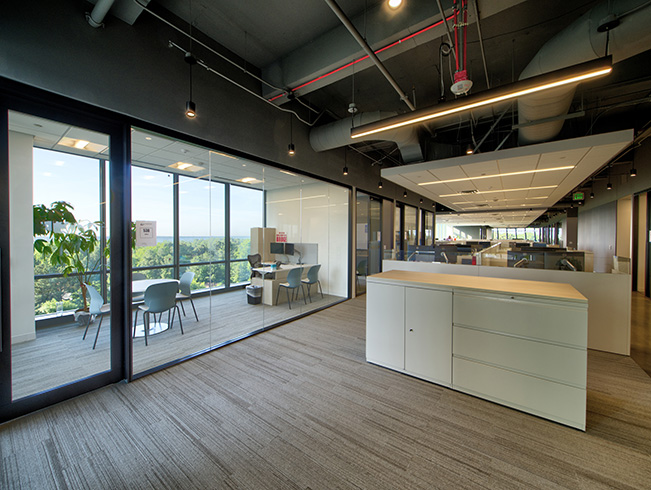
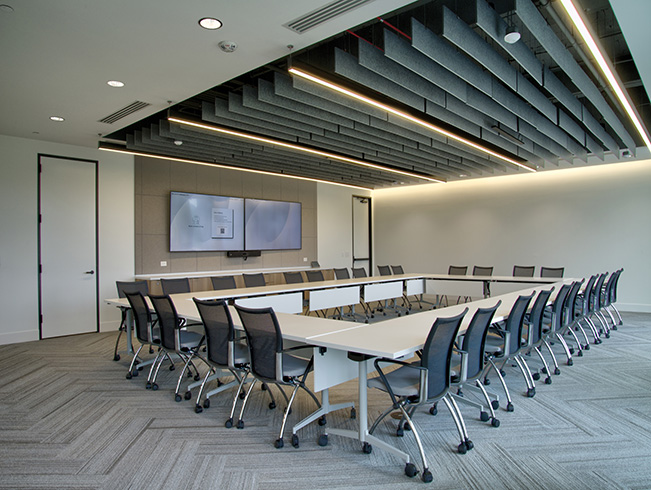
Tenant Improvements on Fifth Floor of Occupied Office Building – Raleigh, NC (25,000 SF)
- Open seating workstations and glass-front offices
- Multiple conference rooms, training room with galley prep area, and executive conference room
- Approximately 120 workers occupied the space at one time during construction
VACO
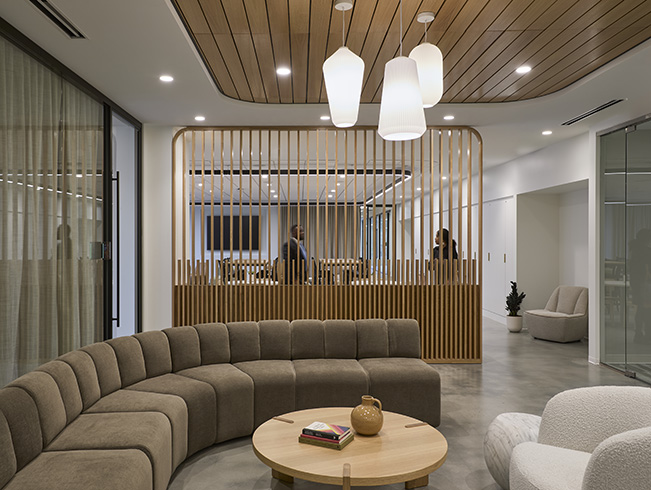
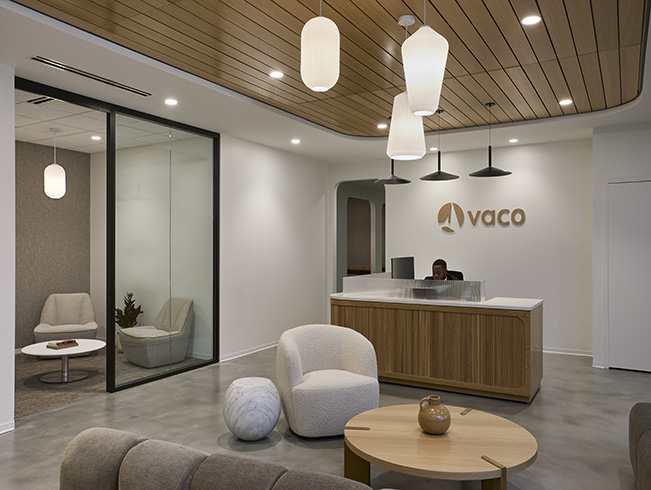
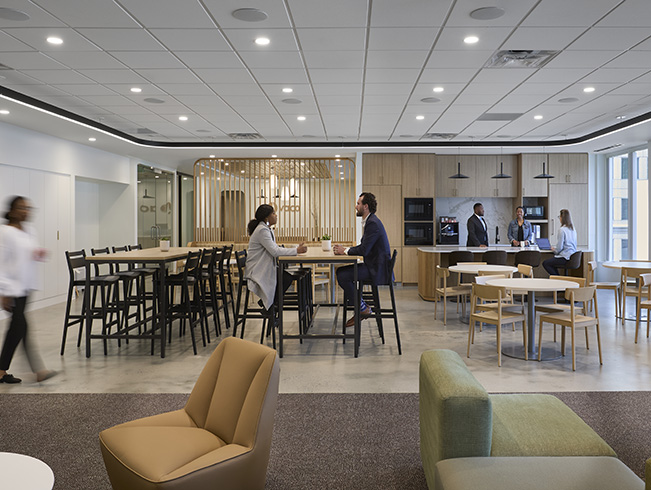
Tenant Improvements on Third Floor of GlenLake VI Office Building – Raliegh, NC (15,000 SF)
- 18 glass demountable partitions and architectural arches in the corridor
- Doors, frames, and hardware from the suite reclaimed
- Nominated by Triangle CREW for “Best Interiors Project Under 40,000 SF
United Bank Morrocroft Upfit
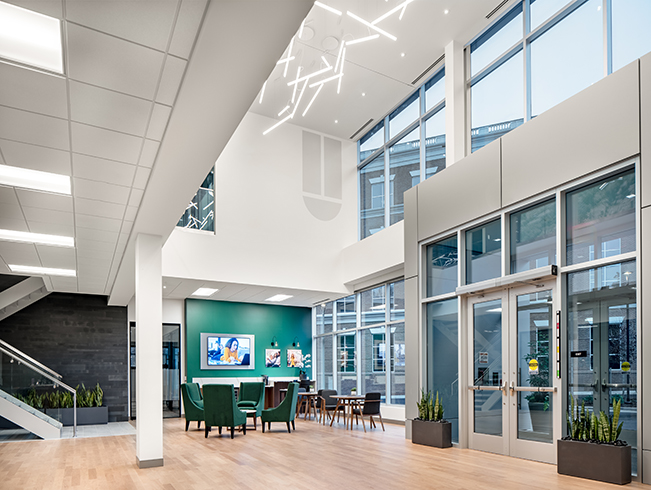
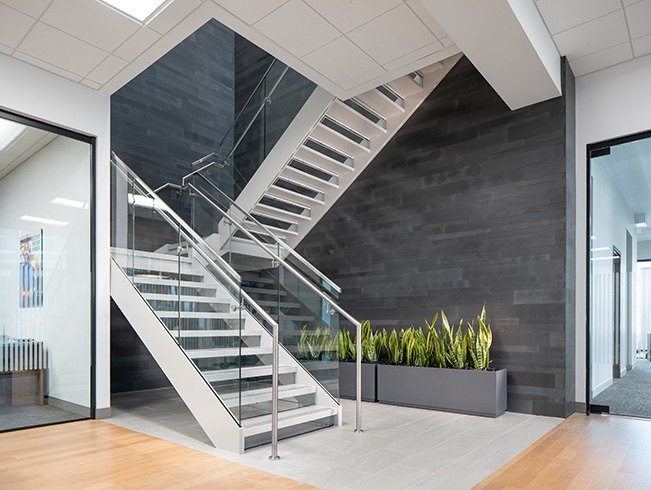
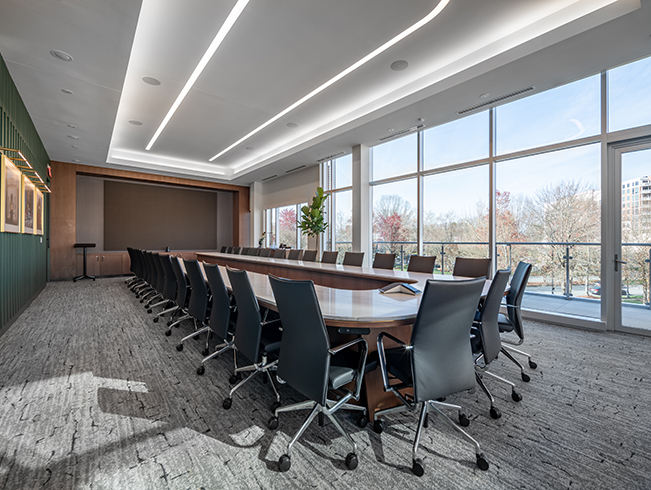
Two-story Office Shell and Upfit – Charlotte, NC (17,750 SF)
- Exterior balcony with permeable paver system
- Monumental stair and atrium overlook
- Retail banking and corporate office area with boardroom overlooking South Park
Truist Innovation and Technology Center (ITC)
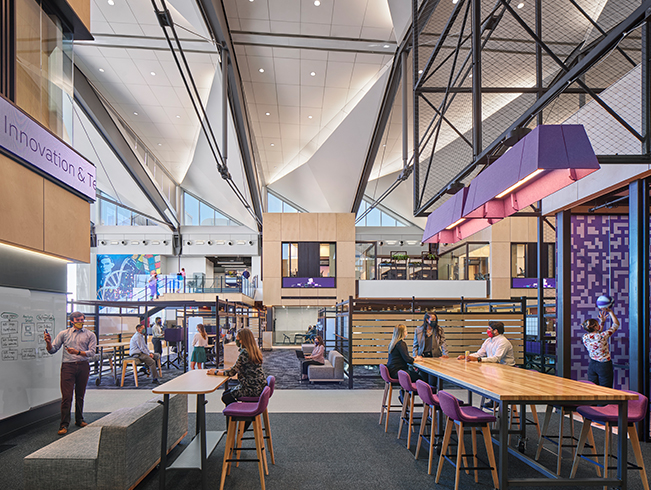
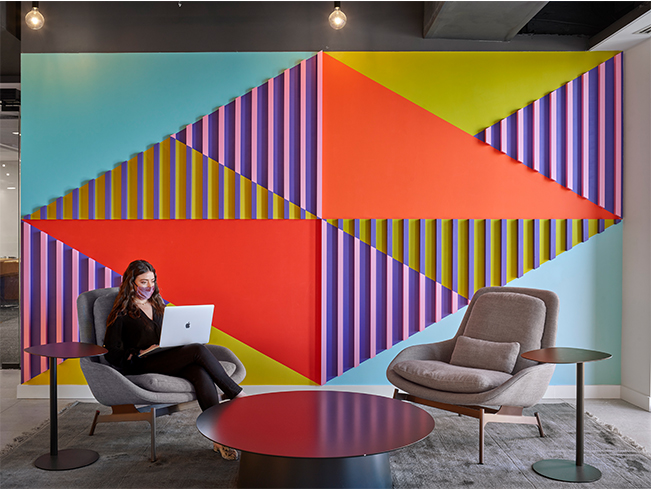
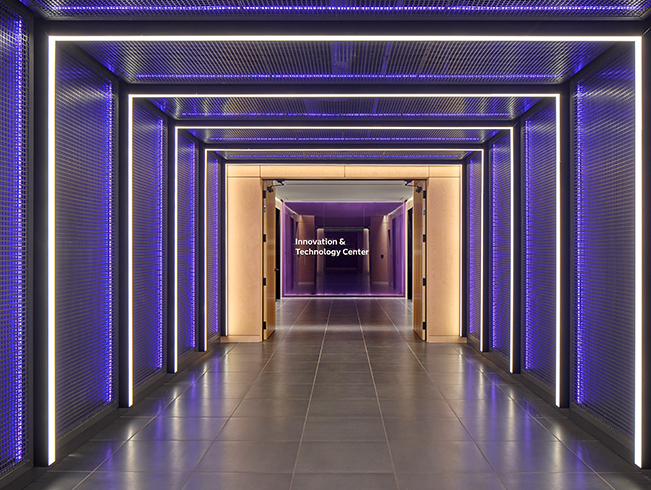
Technology Center Upfit – Charlotte, NC (81,669 SF)
- Open workspace with meeting rooms, focus rooms and break rooms
- Monumental stairs
- CoreNet 2022 Most Innovative Project of the Year Award Winner
Lowe's Tech Hub
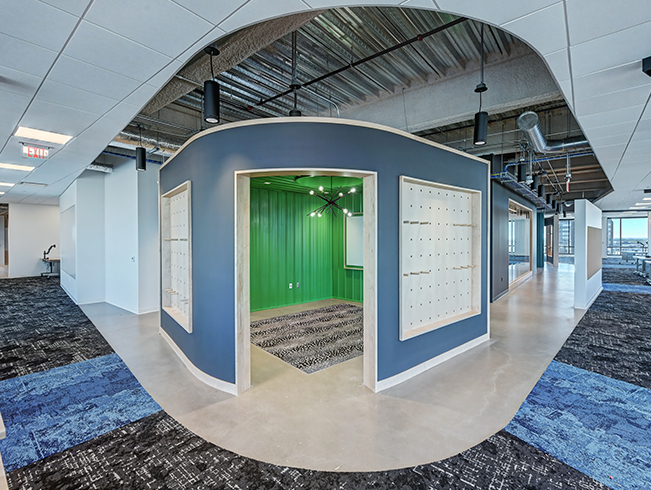
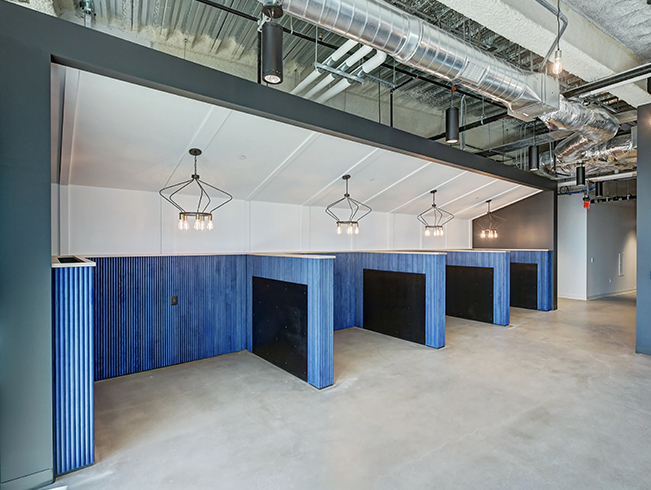
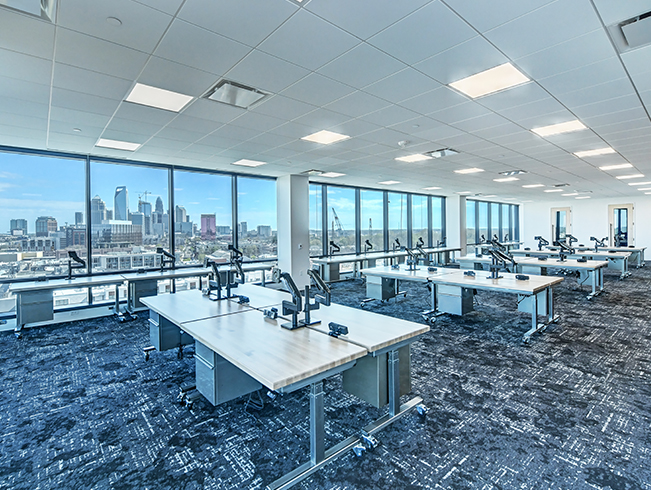
Technology Headquarters Office Upfit – Charlotte, NC (350,000 SF)
- 15-story office upfit in Lowe’s Global Technology Center
- Two-story auditorium with specialty finishes
- Large training room/presentation center with operable partition
UNC Chapel Hill Kenan-Flagler Business School Upfit
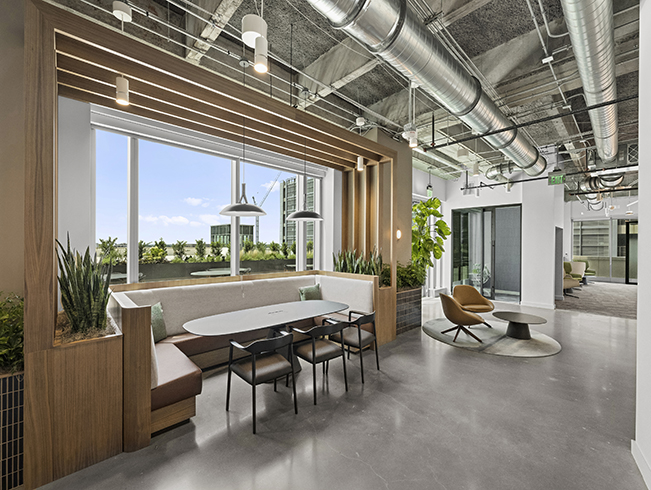
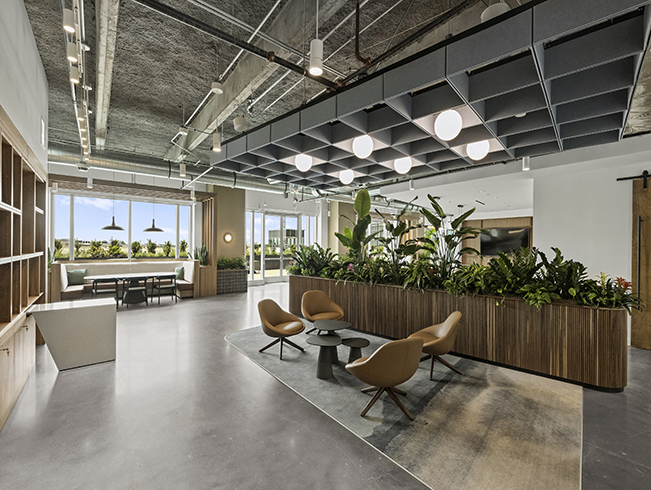
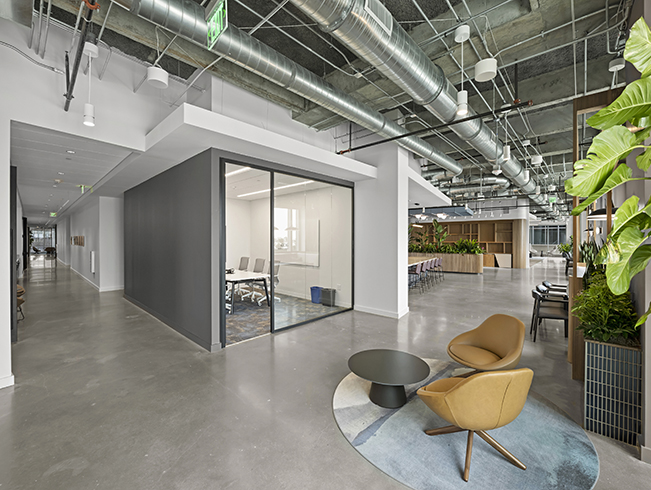
Executive Education Facility on Fourth Floor of Legacy Tower I – Charlotte, NC (16,000 SF)
- Classrooms equipped with state-of-the-art AV integrated systems for seamless video conferencing and presentations
- Open office concept with eight workstations
- Sound-absorbing baffle ceiling, K13 acoustical spray, and sound masking system
5815 Westpark Drive
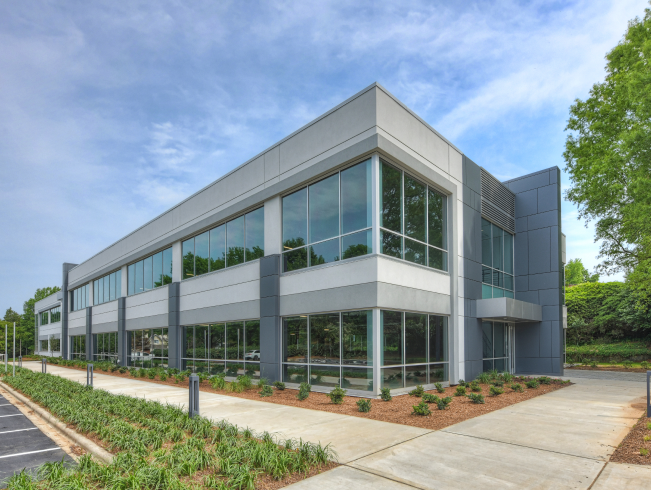
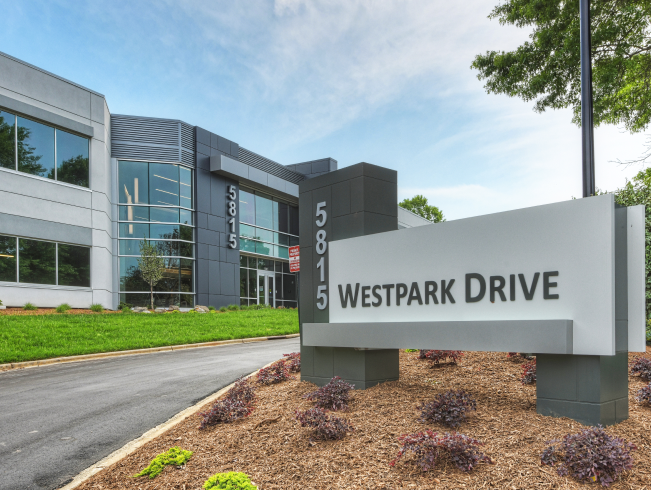
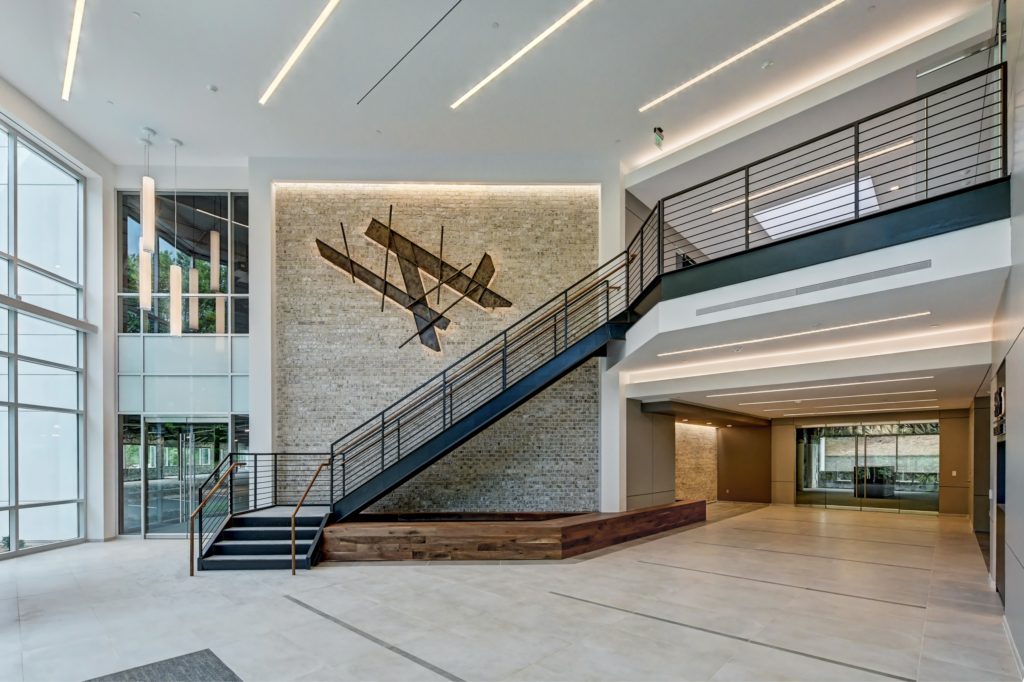
LEED Certified Exterior and Interior Renovation of Existing Office Building – Charlotte, NC (68,200 SF)
- EIFS exterior walls with glazed storefronts and ACM panel blade walls with accent trim
- Ornamental grand entry stair with polished concrete treads and landings with a steel sculpture from steel reclaimed from the demo portion of the project
- Operable lobby windows tied to the BMS system for additional fresh air during economizer cycles
Junction at Five Points
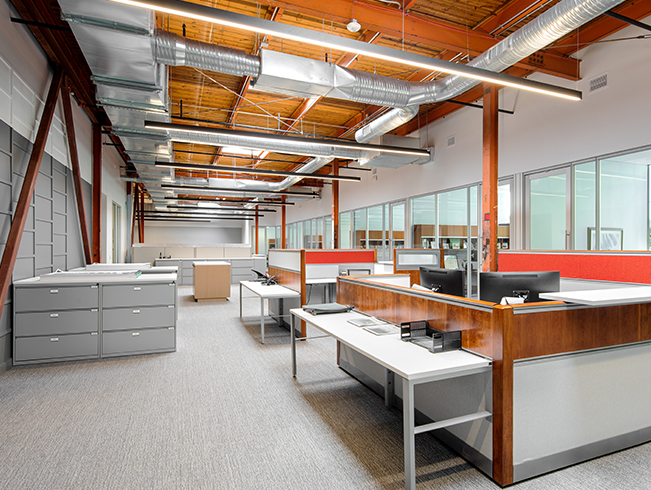
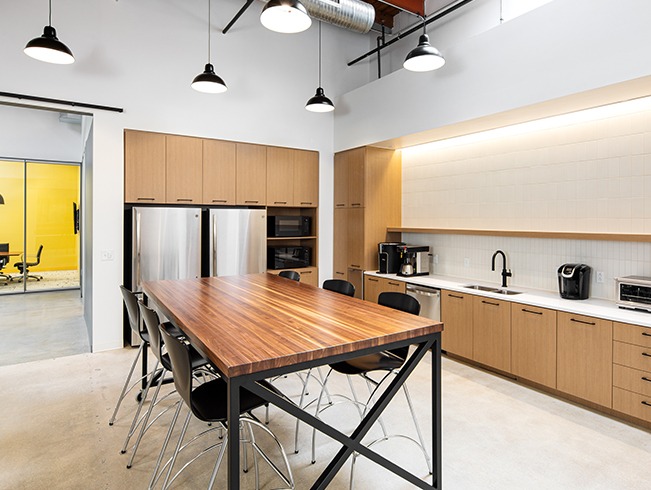
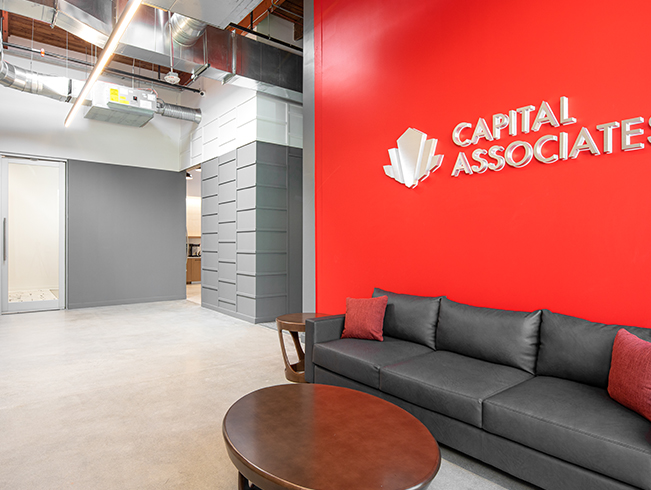
Interior Demolition and Renovation of Existing Warehouse – Raleigh, NC (45,000 SF)
- Includes office, retail, and leasable storage space
- Exterior makeover includes storefront glass and skylights
11000 Weston Parkway
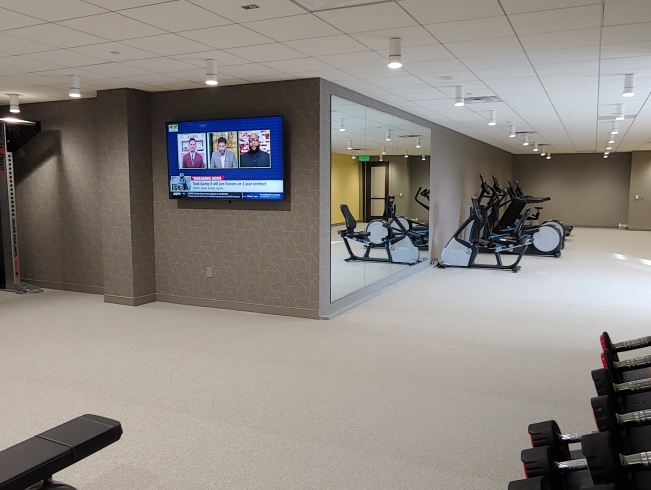
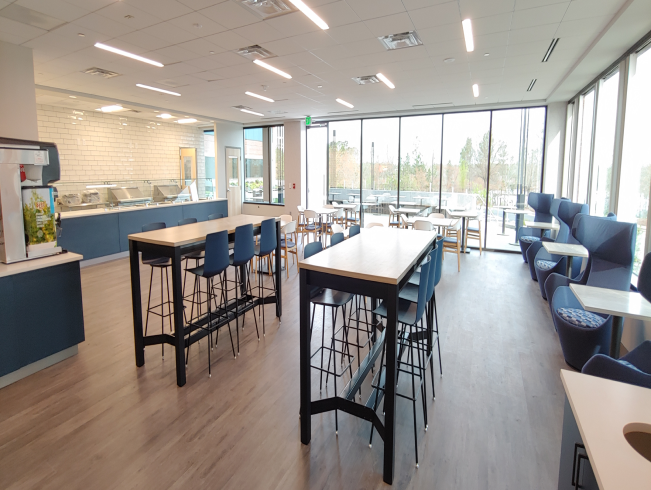
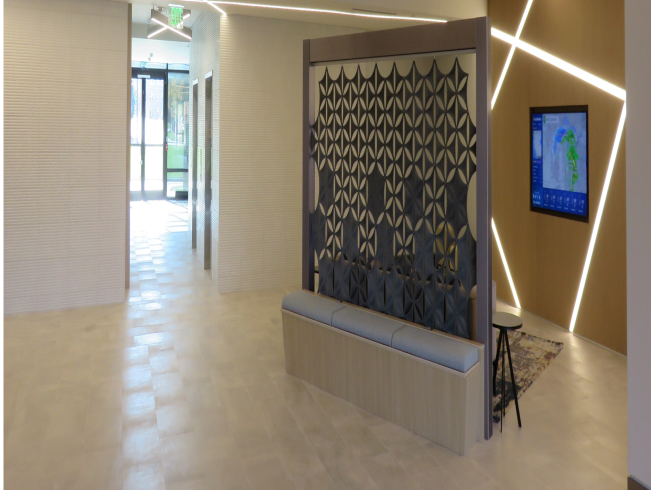
Interior Upfit of Existing Office Building – Cary, NC (19,000 SF)
- Complete main lobby renovation
- Removal of four-story monumental stair with concrete infills at each floor
- Amenities areas including fitness center, locker rooms and restrooms
Xerox
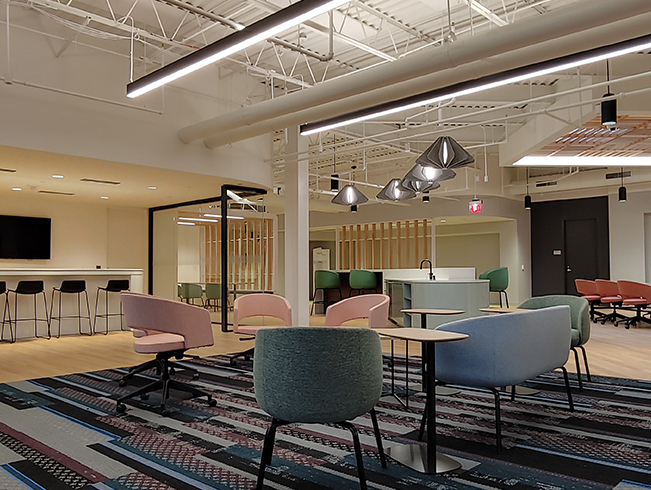
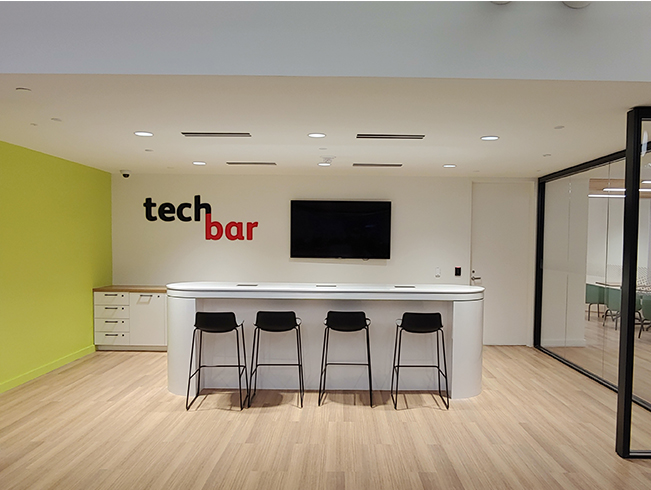
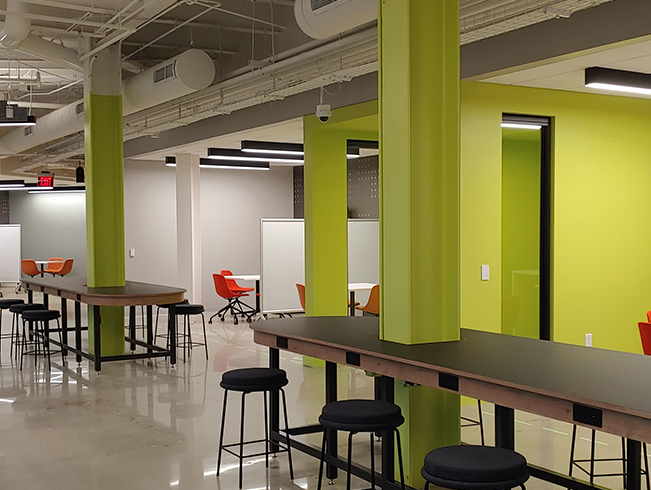
Interior Upfit – Cary, NC (100,000 SF)
- New 2,500amp emergency power switch gear service
- Power Over Ethernet lighting
- 64 TV displays and integrated audio-visual systems
Parsons Executive Office Upfit
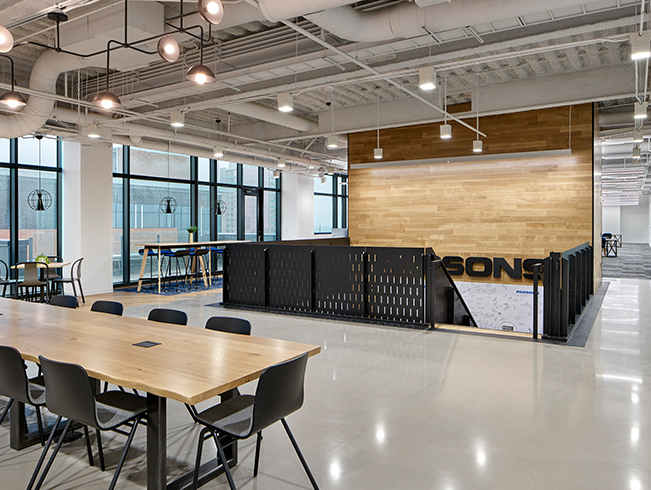
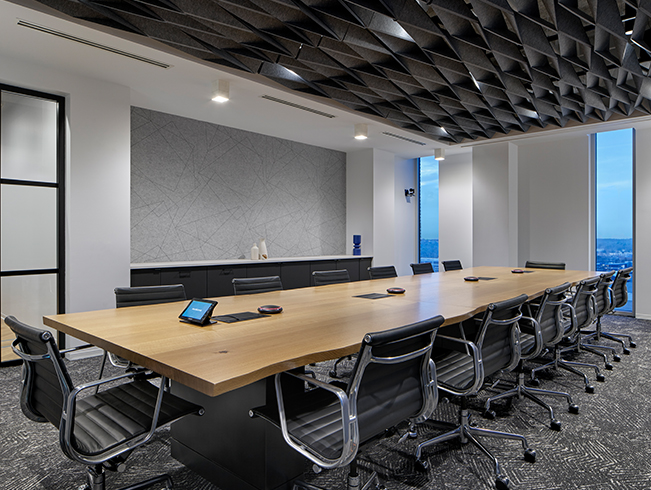
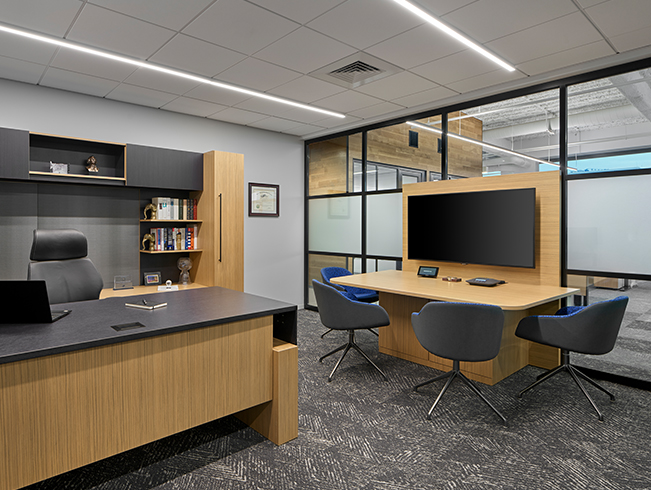
Upfit Spanning Two Floors – Charlotte, NC (40,000 SF)
- Monumental stairs with perforated steel plates with wood treads and landing
- Separate video and audio recording studios
- Two SCIF areas constructed per the National Counterintelligence and Security Center document ICD/ICS 705
