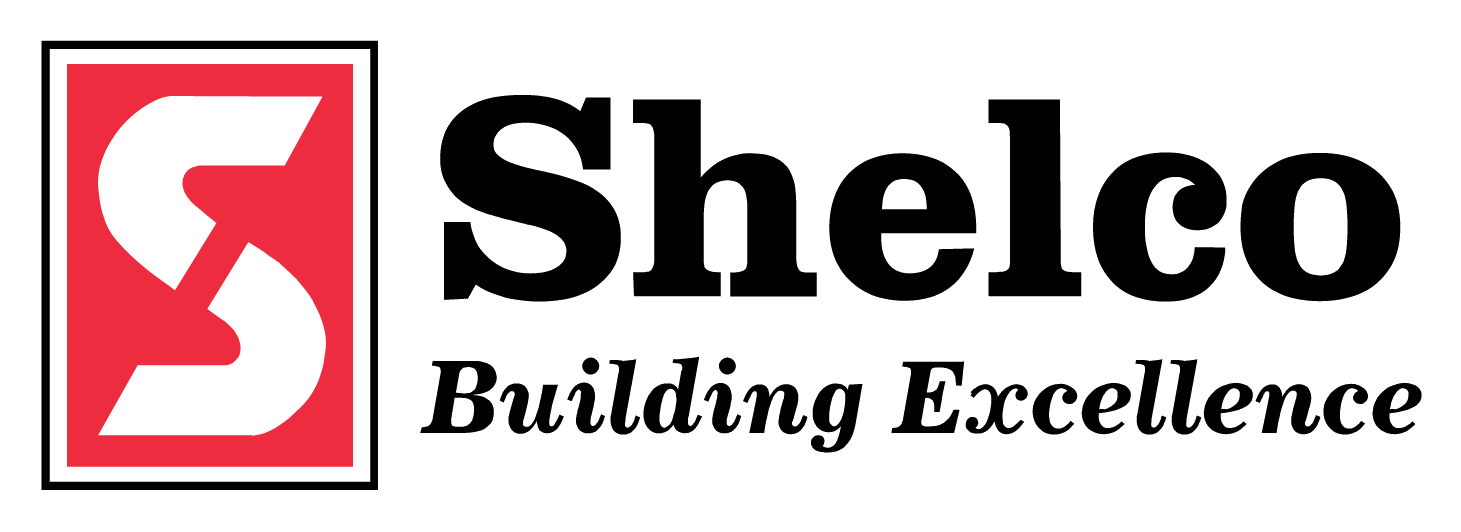-
CHARLOTTE OFFICE
2359 Perimeter Pointe Parkway, Suite 600
Charlotte, NC 28208 - (704) 367-5600
- cpope@shelcollc.com
-
TRIAD OFFICE
370 Knollwood Street, Suite 200
Winston-Salem, NC 27103 - (336) 760-5005
- sdoughton@shelcollc.com
-
RALEIGH OFFICE
3600 Glenwood Avenue, Suite 300
Raleigh, NC 27612 - (919) 877-2600
- troberts@shelcollc.com
© 2026 Shelco, All Rights Reserved
Site by BRK 2026
